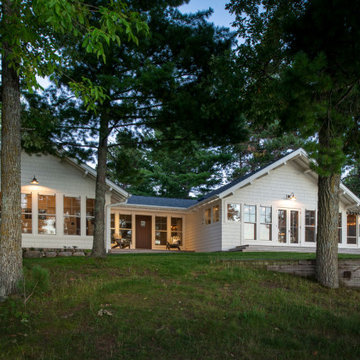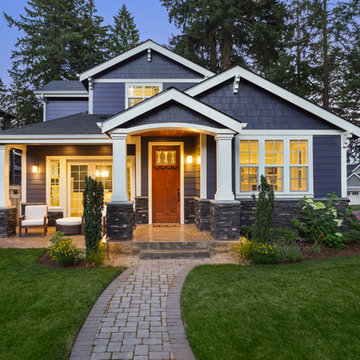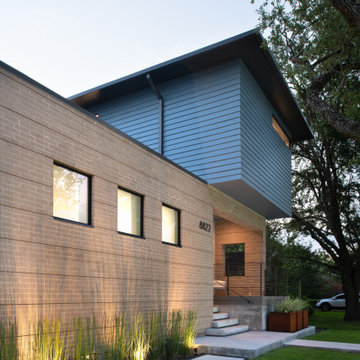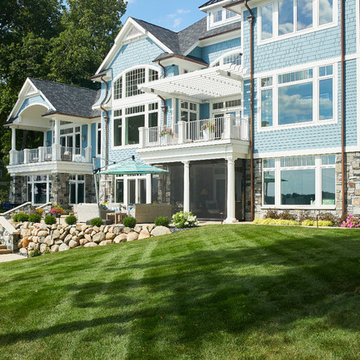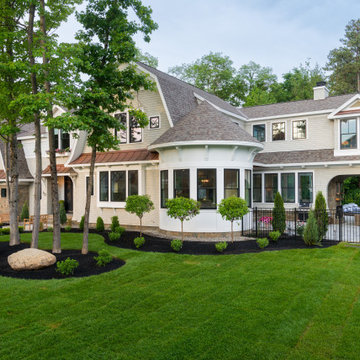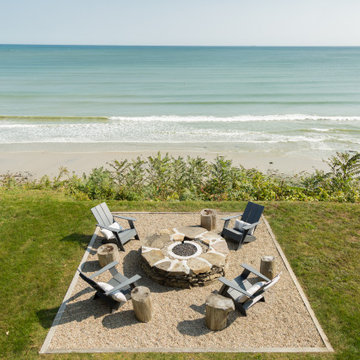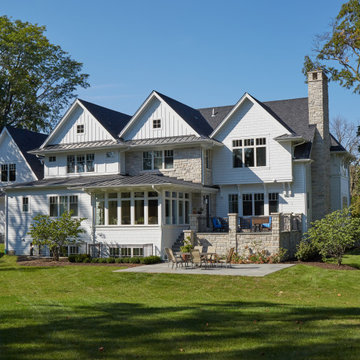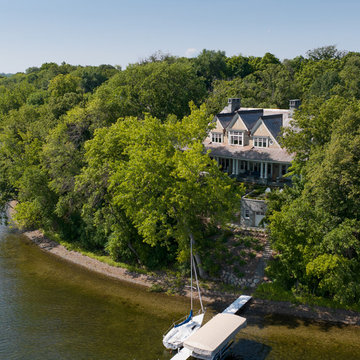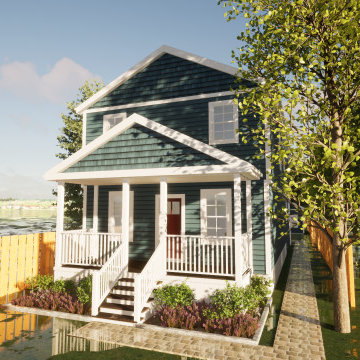Exterior Design Ideas with Shingle Siding
Refine by:
Budget
Sort by:Popular Today
101 - 120 of 884 photos
Item 1 of 3
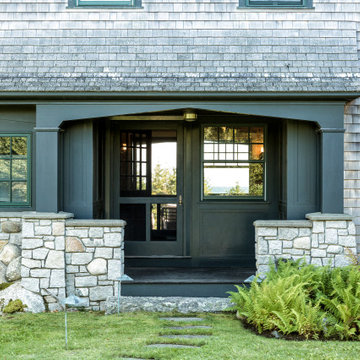
A summer house built around salvaged barn beams.
Not far from the beach, the secluded site faces south to the ocean and views.
The large main barn room embraces the main living spaces, including the kitchen. The barn room is anchored on the north with a stone fireplace and on the south with a large bay window. The wing to the east organizes the entry hall and sleeping rooms.

Front elevation, highlighting double-gable entry at the front porch with double-column detail at the porch and garage. Exposed rafter tails and cedar brackets are shown, along with gooseneck vintage-style fixtures at the garage doors..
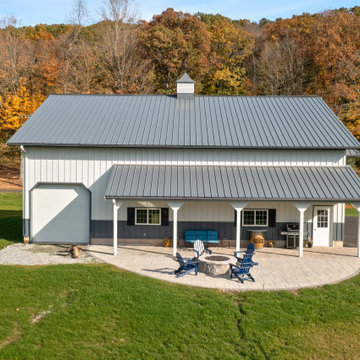
This coastal farmhouse design is destined to be an instant classic. This classic and cozy design has all of the right exterior details, including gray shingle siding, crisp white windows and trim, metal roofing stone accents and a custom cupola atop the three car garage. It also features a modern and up to date interior as well, with everything you'd expect in a true coastal farmhouse. With a beautiful nearly flat back yard, looking out to a golf course this property also includes abundant outdoor living spaces, a beautiful barn and an oversized koi pond for the owners to enjoy.

The 1950s two-story deck house was transformed with the addition of three volumes - a new entry and a lantern-like two-story stair tower are visible at the front. The new owners' suite above a home office with separate entry are barely visible at the gable end.
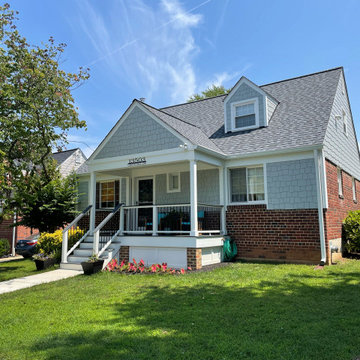
Here is another job that we recently completed. We gave this exterior a super fresh look and feel, while making sure that the design fit the existing home well. We removed and replaced all of the trims, wall sheathing, and siding using #jameshardie #staggerededgeshingles over new plywood and #tyvekhousewrap. And all new #miratec trims throughout. We designed this new freestanding #frontporch and tied it back into the existing homes roof. Capped it with #trexdecking and #trexcocktailrail. Then we Replaced the roofing. Poured a new lead walk. And poured this cool #stampedconcrete patio that they wanted to place their gazebo onto.
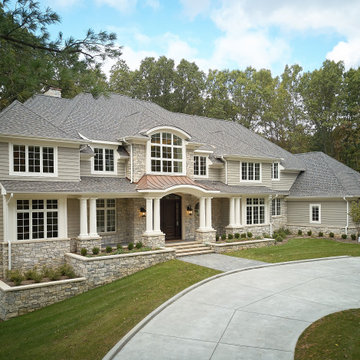
Traditional exterior with timeless finishes and an arched, covered porch accented with copper metal roof
Photo by Ashley Avila Photography
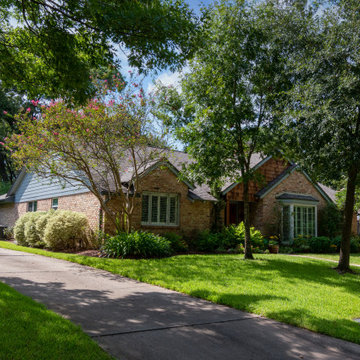
This started as a fairly basic looking house in excusive neighborhood where the owners were looking to increase the curb appeal by 100X. We replace the basic siding on the front with stained cedar shake and installed a craftsman style Threma Tru front door. We also painted the entire house and replaced the siding on the side gables.
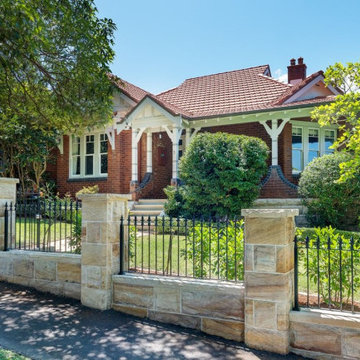
Alterations and two storey additions to the rear of this home have been carefully designed to respect the character of the original house and its location within a heritage conservation area, so are not visible form the street.
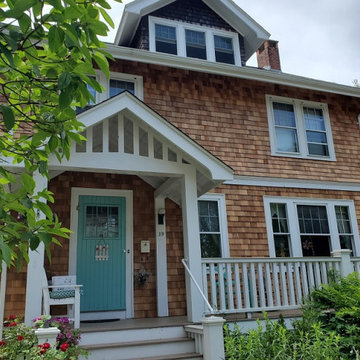
Red cedar shingle siding looks beautiful on this historic home located in the heart of the village in Fairhaven, MA.
Many homeowners choose this timeless wood siding for their homes. Here are several reasons why cedar shingles are popular:
Curb Appeal: Homeowners who prefer classic New England style will often opt for the elegance of cedar shingle siding. It’s timeless beauty can be showcased naturally with a weathered patina or be treated with clear, semi-transparant, or solid finishes.
Natural Insulator: Low-density softwoods, like cedar, are more cellular in composition in comparison to other siding materials. This makes cedar shingle siding a natural insulator which helps regulate temperatures and reduce noise.
Rot and Insect Resistant: Red cedar shingles have oils and acids that naturally repel insects and resist rot. With regular cleaning and/or treatment, this long-lasting siding will provide homeowners with a lifetime of protection and curb appeal.
Environmentally Friendly: As one of the most popular siding choices, homeowners who are conscience of their planetary footprint love red cedar because it’s a renewable resource. According to the Western Red Cedar Lumber Association, North American forests have grown by 20% since 1970 thanks to the replacement of harvested trees by lumber production companies.
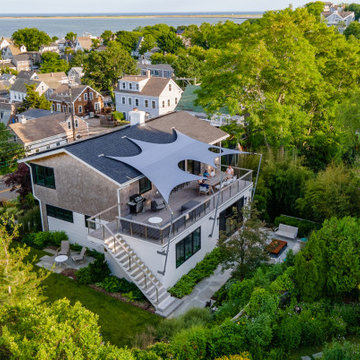
TEAM
Architect: LDa Architecture & Interiors
Interior Design: LDa Architecture & Interiors
Landscape Architect: Gregory Lombardi Design
Photographer: Eric Roth
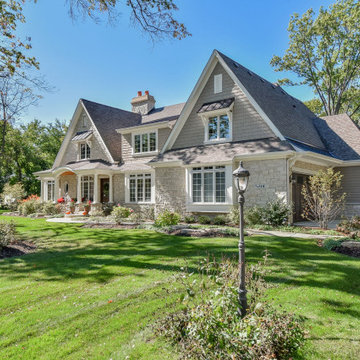
A Shingle style home in the Western suburbs of Chicago, this double gabled front has great symmetry while utilizing an off-center entry. A covered porch welcomes you as you enter this home.
Exterior Design Ideas with Shingle Siding
6
