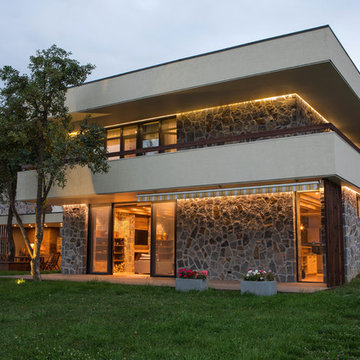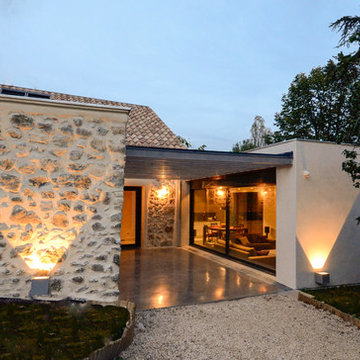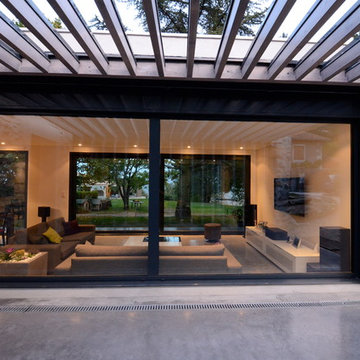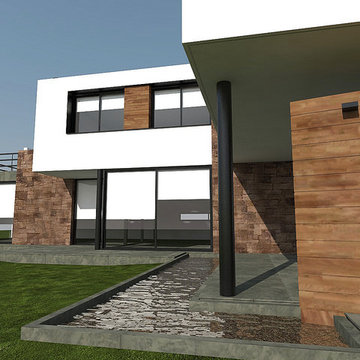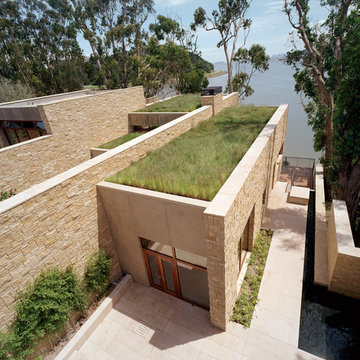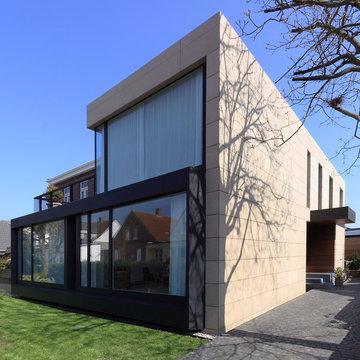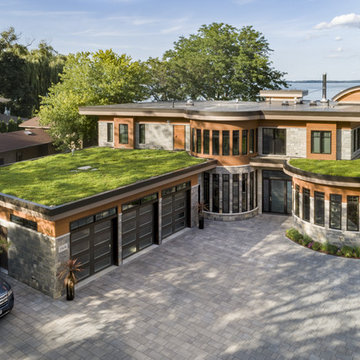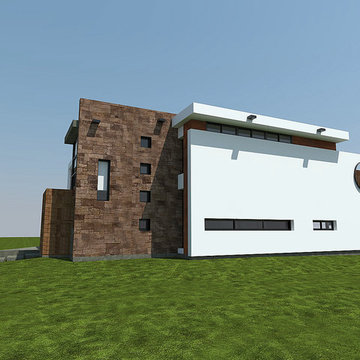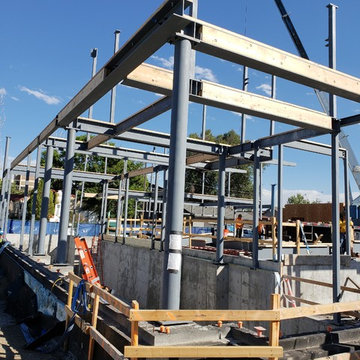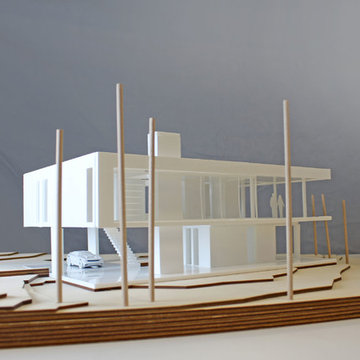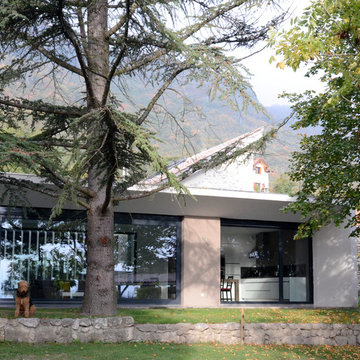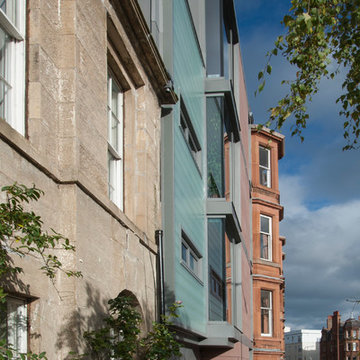Exterior Design Ideas with Stone Veneer and a Green Roof
Refine by:
Budget
Sort by:Popular Today
61 - 80 of 189 photos
Item 1 of 3
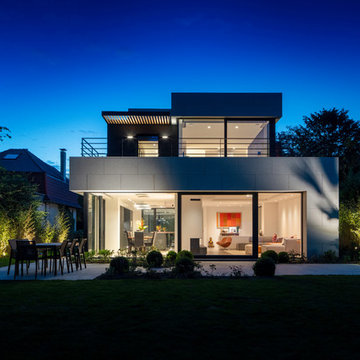
Côté jardin, le volume de pierre est percé d'une large ouverture donnant sur le jardin.
L’étage se compose d’un volume en métal de ton noir posé sur le socle en pierre du rez-de-chaussée.
Crédits Photographiques : Alexandre Van Battel
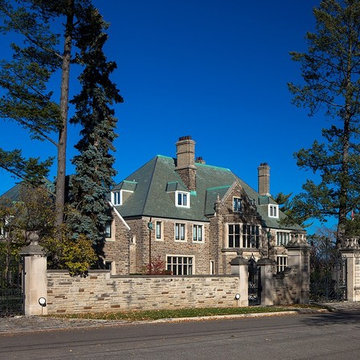
Regular contract maintenance at a Castle includes slate roof tile replacement, entire foundation waterproofing, new roof design and construction, HVAC system management, you name it, we are there for our clients when in need.
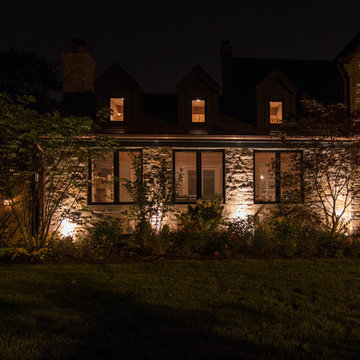
The exterior was designed to blend in with the original architecture and character of the existing residence. Slate roofing is used to match the existing slate roofing. The dormers were a feature to break up the roof, similar to the dormers on the existing house. The stone was brought in from WI to match the original stone on the house. Copper gutters and downspouts were also used to match the original house. The goal was to make the addition a seamless transition from the original residence and make it look like it was always part of the home.
Up-lighting was used to accent the addition in the evening
Peter Nilson Photography
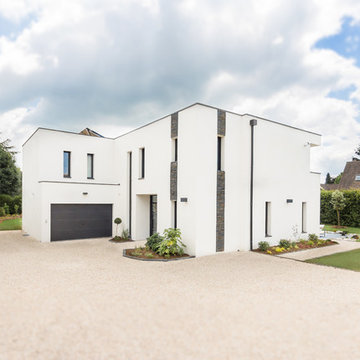
Villa zen de chez Yvelines Tradition, toit terrasse de 240 m² avec parement pierre en façade
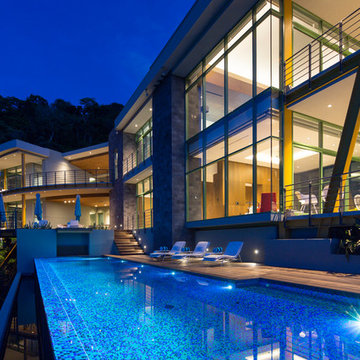
Dusk hour brings out the life in Casa Magayon, where the all-glass exterior brings the inside spaces out and become part of the outdoor experience. The turquoise-blue pool glows onto the exterior facade, and the balcony overhangs glow with the warmth of reflected light.
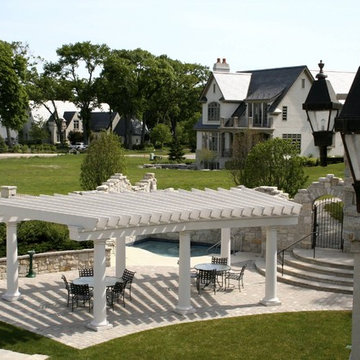
Photographer: Mark E. Benner, AIA
Sub-terranean community clubhouse on Lake Geneva, Wisconsin
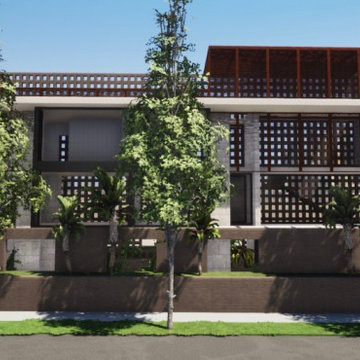
New custom home by Joaquin Fernandez Architect. The house respect the nature, bring light to the interior and create volume articulating spaces.
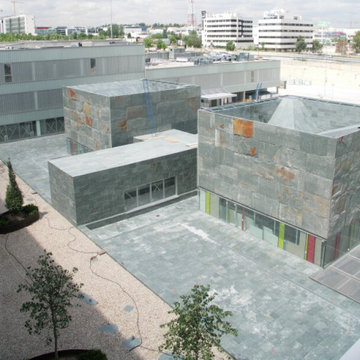
Fachadas ventiladas de pizarra verde de Lugo en el Hospital de San Sebastián de los Reyes (Madrid).
Inglada-Arévalo Arquitectos Asociados.
Exterior Design Ideas with Stone Veneer and a Green Roof
4
