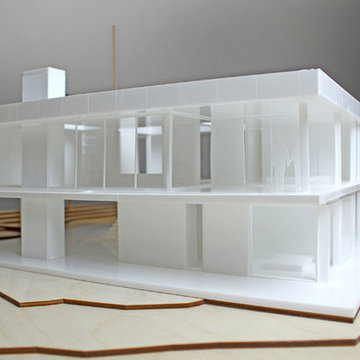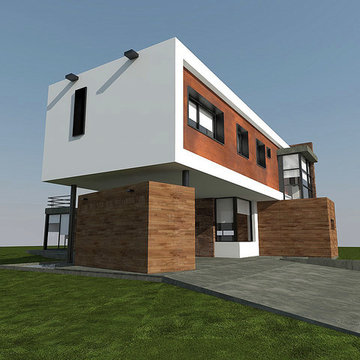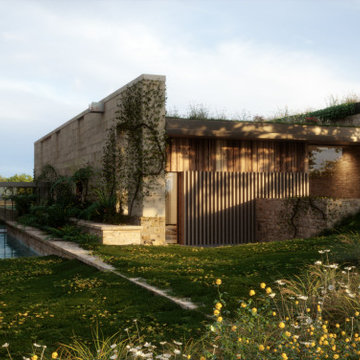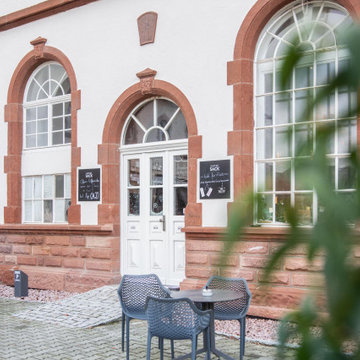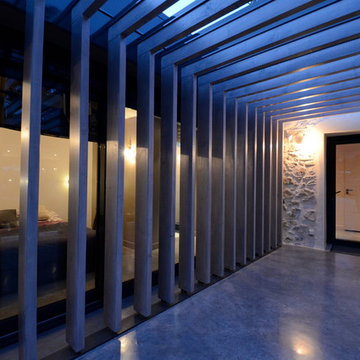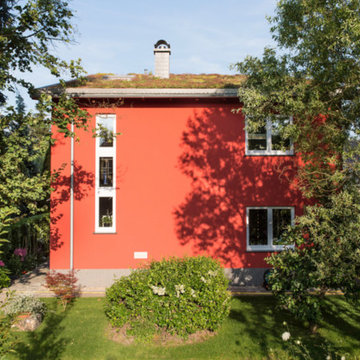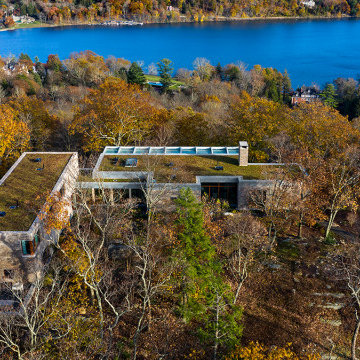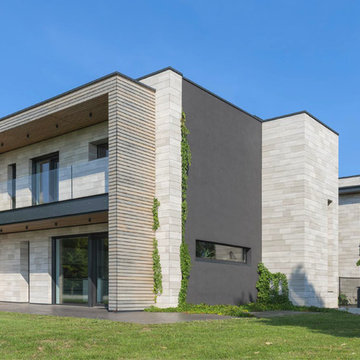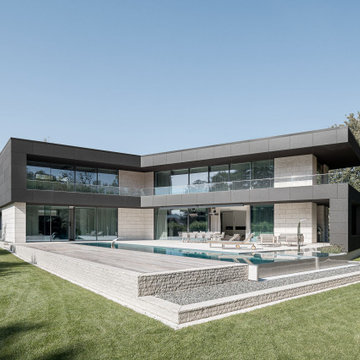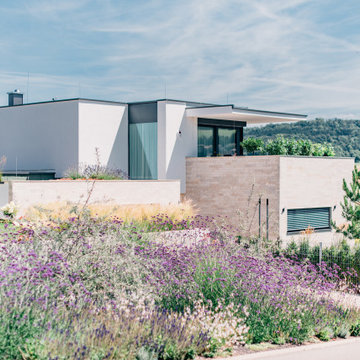Exterior Design Ideas with Stone Veneer and a Green Roof
Refine by:
Budget
Sort by:Popular Today
121 - 140 of 189 photos
Item 1 of 3
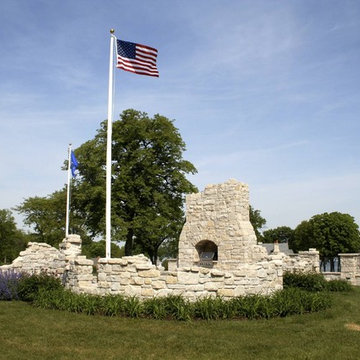
Photographer: Mark E. Benner, AIA
Sub-terranean community clubhouse on Lake Geneva, Wisconsin. Roof top, cottage folly.
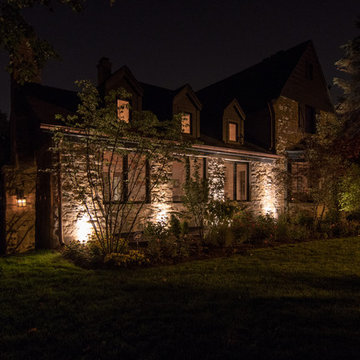
The exterior was designed to blend in with the original architecture and character of the existing residence. Slate roofing is used to match the existing slate roofing. The dormers were a feature to break up the roof, similar to the dormers on the existing house. The stone was brought in from WI to match the original stone on the house. Copper gutters and downspouts were also used to match the original house. The goal was to make the addition a seamless transition from the original residence and make it look like it was always part of the home.
Up-lighting was used to accent the addition in the evening
Peter Nilson Photography
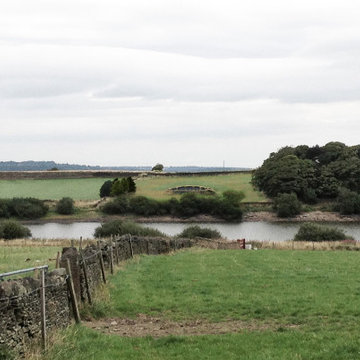
ArchitectureM is currently working on a project to create a family home with facilities for education and care included. In the design of the project, we worked with sculptor Brian Proctor to create a facade of natural form and shape from local sandstone inspired by the surrounding country landscape.
Once completed, the formwork will serve as both part of the building and an example of local craftsmanship which will be observed by visitors to the project’s facilities. The building itself is embedded into the ground and covered by a green roof reducing its visual impact creating a gentle connection with the area. A rainwater harvesting unit has been built in to the surrounding greenery wherein the harvested water is filtered before being stored for use.
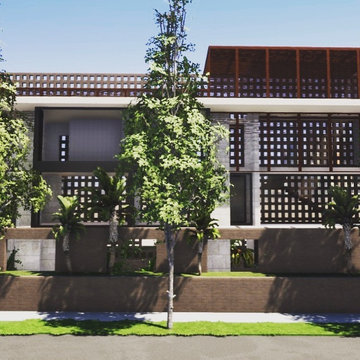
New custom home by Joaquin Fernandez Architect. The house respect the nature, bring light to the interior and create volume articulating spaces.
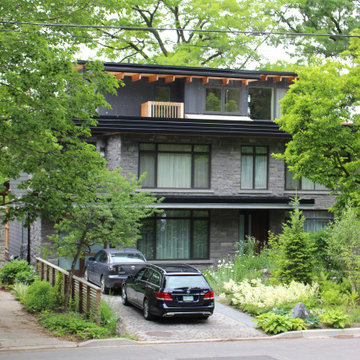
Front facade view of the full scale mid-century rebuild, complete with new third floor office, elevator shaft, green roof and ashlar stone facade transformation
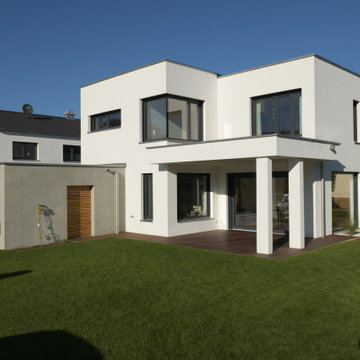
Modernes Haus mit Holz-Alu Fenster. Die Fenster sind innen in Eiche. Im Haus findet mann Hebe-Schiebetüren sowie Festverglasungen und normale Fenster. Der Sonnenschutz wurde mithilfe von Raffstores gelöst.
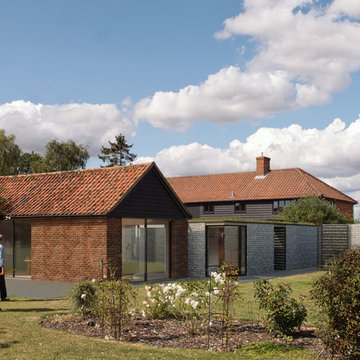
This contemporary extension to a listed barn in Stanningfield creates new spaces and improves accessibility for disabled occupants.
Clad in flint, the extension aims to achieve a minimal and modern appearance whilst not overpowering the listed building.
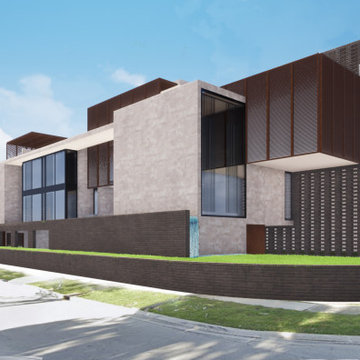
New custom home by Joaquin Fernandez Architect. The house respect the nature, bring light to the interior and create volume articulating spaces.
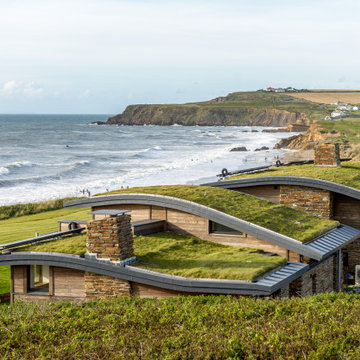
Our award-winning designs for six, three-bedroom, beach-side cottages in one of Cornwall’s most iconic locations have transformed what was an outdated, redundant holiday complex into a development of innovative, low energy, sustainable buildings that fit harmoniously into their location.
In close proximity to a Site of Special Scientific Interest and the Cornwall Coast AONB, the project presented a unique opportunity to blend high-quality, contemporary design with sustainable technologies that respect the natural character of the area.
In order to re-establish the sense of a rural, wild, heathland setting, the new cottages were partly cut into the natural elevation of the site and feature a live green roof, allowing them to integrate into the landscape. The use of natural materials and removal of external boundary walls, garages and paved areas completed the restoration to a more indigenous coastal environment.
Atlantic View was awarded the Michelmores Property Awards ‘Sustainable Project of the Year’
Photograph: Layton Bennett
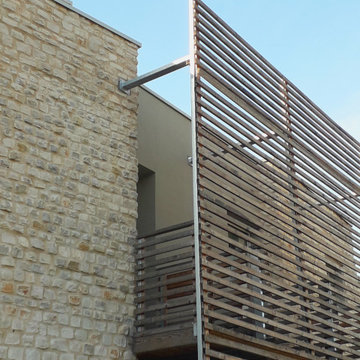
Per diminuire il problema dell'irraggiamento solare e per armonizzare il nuovo intervento, che si trova in un ambiente prettamente montano, si sono utilizzati dei frangisole in legno, montati su struttura metallica.
Nella foto si mostra il particolare dei brise soleil in legno.
Exterior Design Ideas with Stone Veneer and a Green Roof
7
