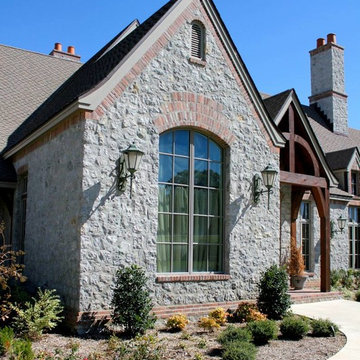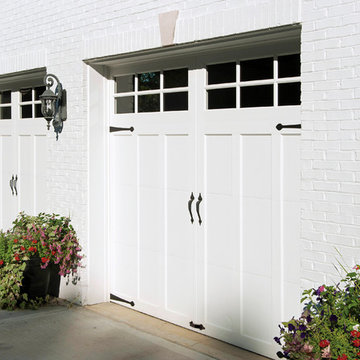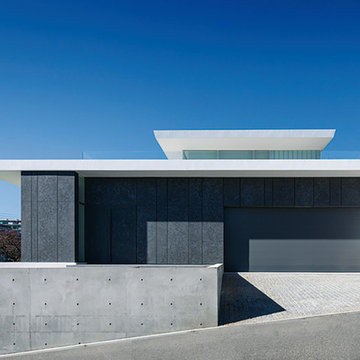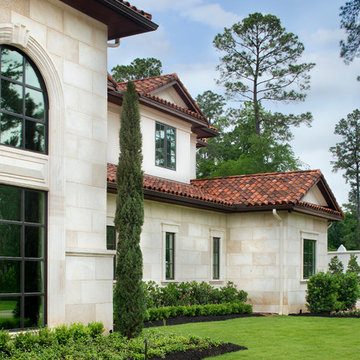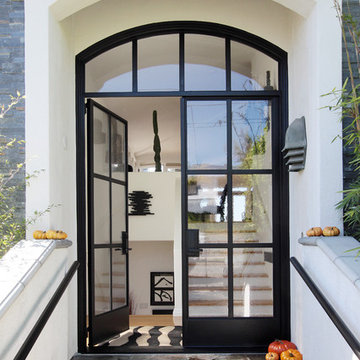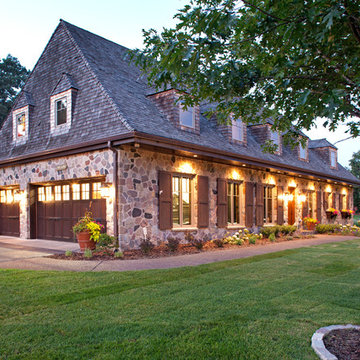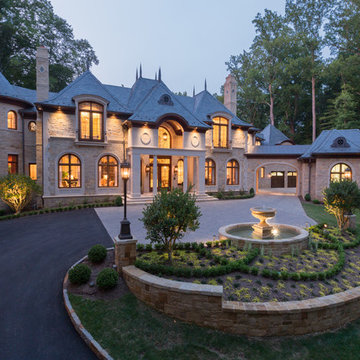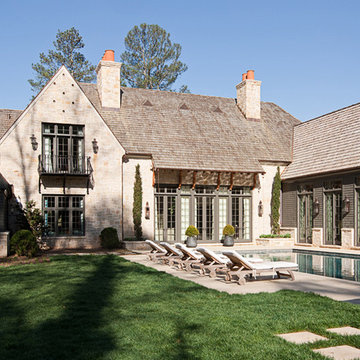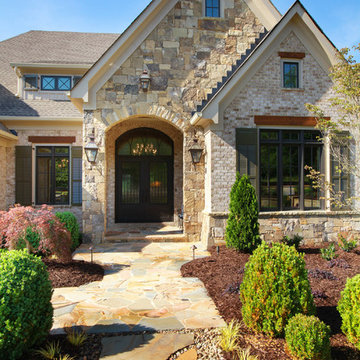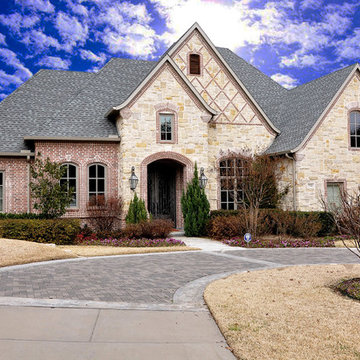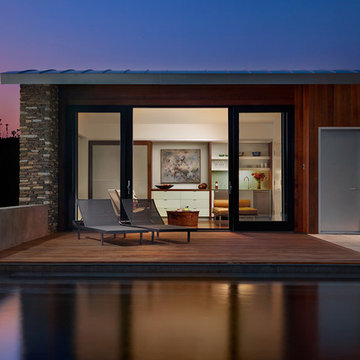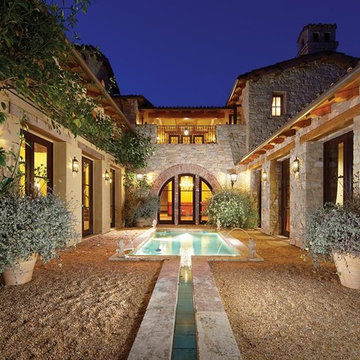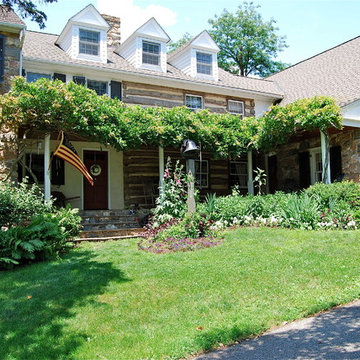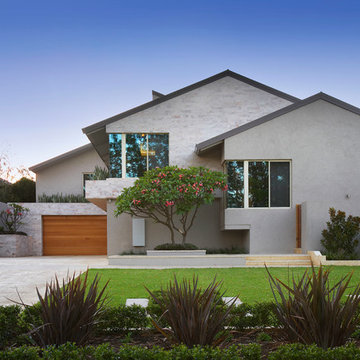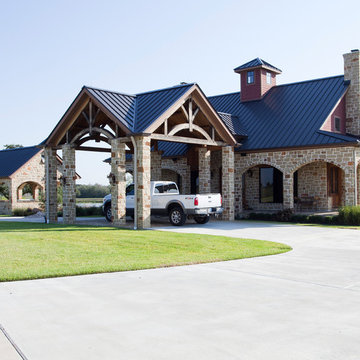Exterior Design Ideas with Stone Veneer and Painted Brick Siding
Refine by:
Budget
Sort by:Popular Today
181 - 200 of 34,286 photos
Item 1 of 3
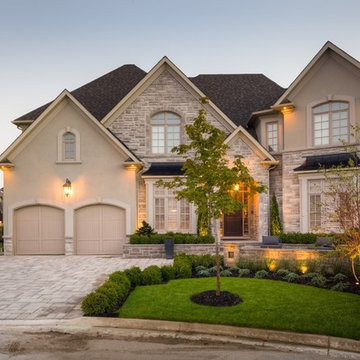
The owners of this new home at a prestigious golf course in Markham wanted a contemporary look that would be complementary to the classic architecture of the house. The design of the front yard was kept traditional while the backyard has sleek modern forms with simple clean lines and minimal decoration.
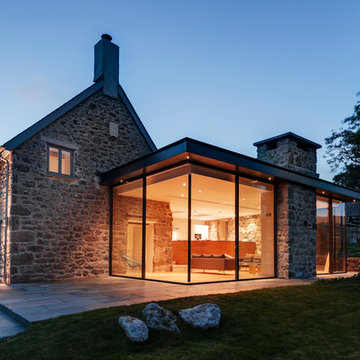
A 19th Century farm complex in the middle of Dartmoor National Park, Devon. This farmhouse and its associated barns were in much need of refurbishment and renovation. The brief was to create a new large family home, combining the Farmhouse and the Attached Barn with a contemporary glass extension between. Ancillary accommodation for guests and parties would be provided within the former milking parlour barn.
Partial demolition removed the 1950’s extensions and attached garage. The farmhouse now boasts 4 large bedrooms with ensuites, sitting room, dining room and a generous kitchen/living area within the ‘Glass box’. This light-weight metal and glass extension utilised glazing systems of the highest quality and technology, and allows panoramic views of the surrounding grounds and the park beyond and creates an axis of movement and light through the existing buildings. Each sliding glass panel, supplied and installed by Cantifix that forms this extension are 3.8m high and 2m wide; at the time the upper limits of what was achievable.
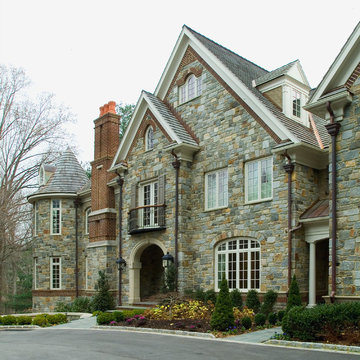
No less than a return to the great manor home of yesteryear, this grand residence is steeped in elegance and luxury. Yet the tuxedo formality of the main façade and foyer gives way to astonishingly open and casually livable gathering areas surrounding the pools and embracing the rear yard on one of the region's most sought after streets. At over 18,000 finished square feet it is a mansion indeed, and yet while providing for exceptionally well appointed entertaining areas, it accommodates the owner's young family in a comfortable setting.
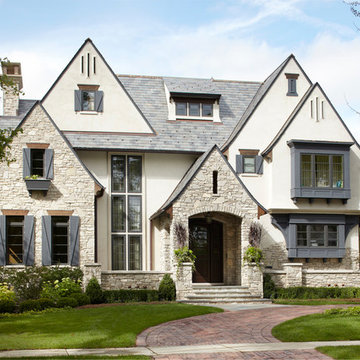
Hinsdale, IL Residence by Charles Vincent George Architects Interiors by Tracy Hickman
Photographs by Werner Straube Photography
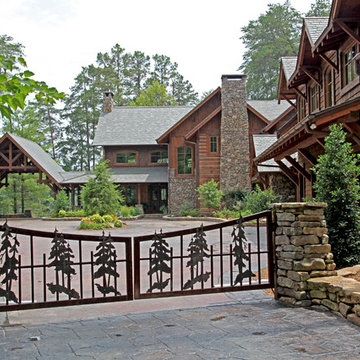
A beautiful custom crafted metal gate opens into a large motor court, leading on to a porte-cochere to provide both shade and protection from rains. Dry-Stacked Tennessee fieldstone lines the driveway and the gate. "Vintage Craft" reclaimed oak timbers support multiple roof lines, and "Vintage Craft" antique log veneers and "Corduroy Pine" board and batten paneling all highlight the home and garage. Reclaimed and natural materials supplied by Appalachian Antique Hardwoods. Photo by Erwin Loveland. Builder Timber Ridge Homes, GA. Home design by MossCreek.
Exterior Design Ideas with Stone Veneer and Painted Brick Siding
10
