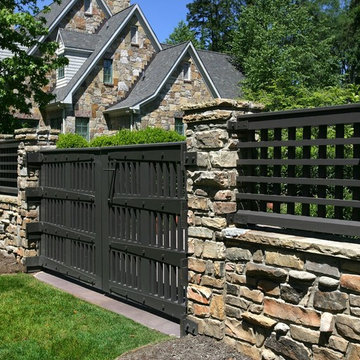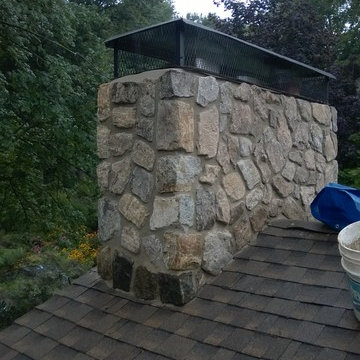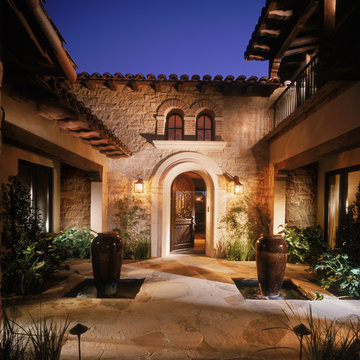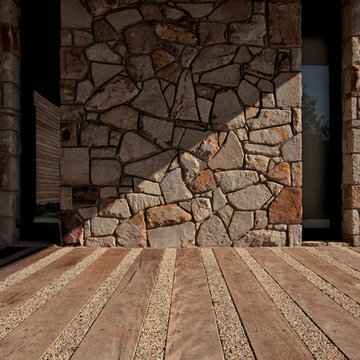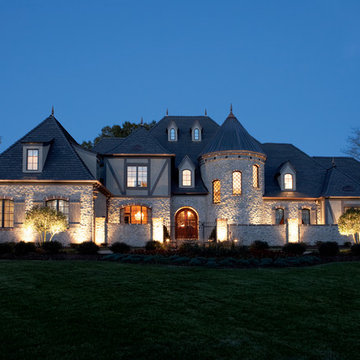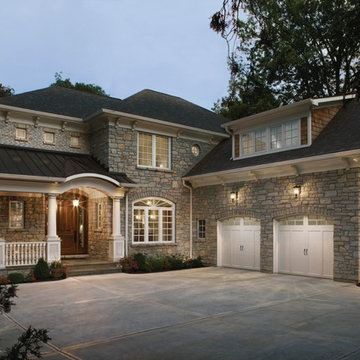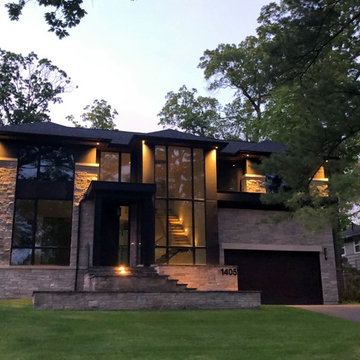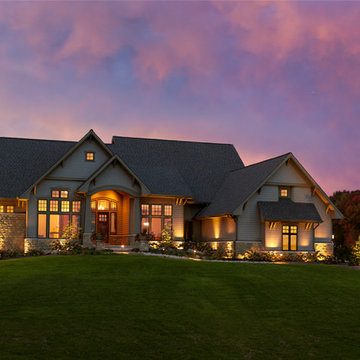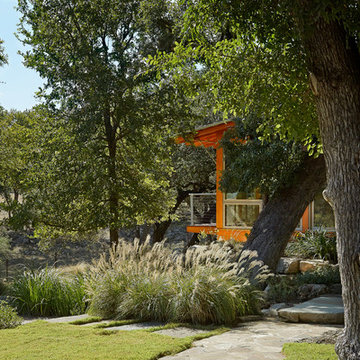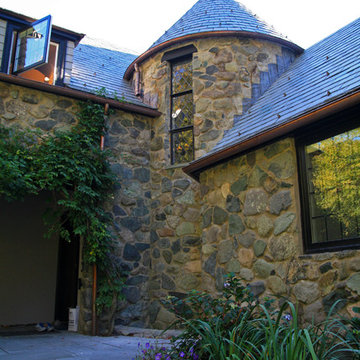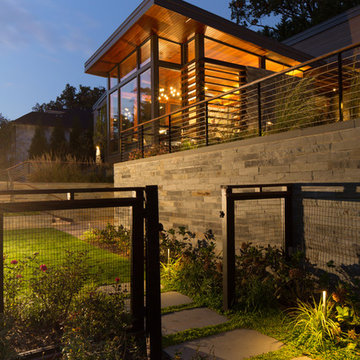Exterior Design Ideas with Stone Veneer
Refine by:
Budget
Sort by:Popular Today
101 - 120 of 2,967 photos
Item 1 of 3
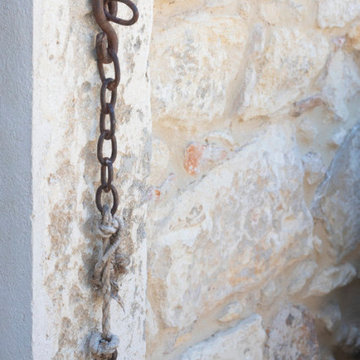
Façade en pierres apparentes d'une partie de la maison qui permet de conserver un aspect traditionnel des lieux dans une maison rénovée d'une manière plus contemporaine.
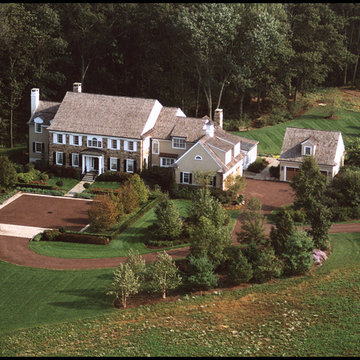
Custom Home in Bucks County PA designed and built by Trueblood.
[landscape design: Jerry Fritz]
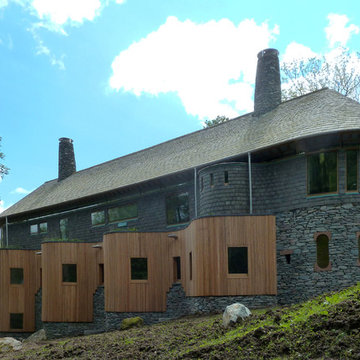
Rigg Beck, New Private House, Cumbria - Award winner in the New Build Traditional Style Stone Masonry category at the Natural Stone Awards 2012.
Stone Supplier: Burlington Slate Ltd (www.burlingtonstone.co.uk)
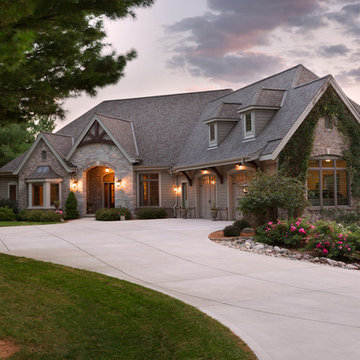
Stone ranch with French Country flair and a tucked under extra lower level garage. The beautiful Chilton Woodlake blend stone follows the arched entry with timbers and gables. Carriage style 2 panel arched accent garage doors with wood brackets. The siding is Hardie Plank custom color Sherwin Williams Anonymous with custom color Intellectual Gray trim. Gable roof is CertainTeed Landmark Weathered Wood with a medium bronze metal roof accent over the bay window. (Ryan Hainey)
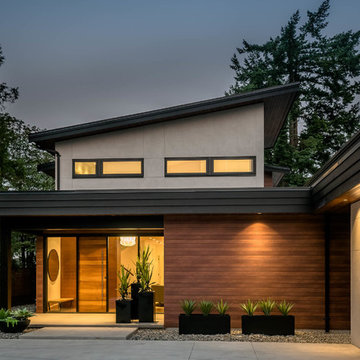
My House Design/Build Team | www.myhousedesignbuild.com | 604-694-6873 | Reuben Krabbe Photography
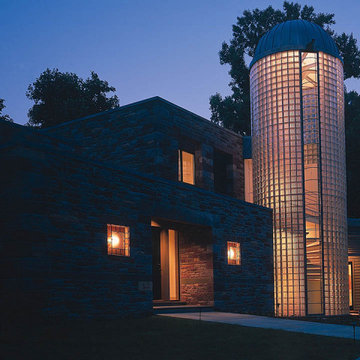
The historical context of Buck’s County has been honored through metaphors including the silo, fieldstone exterior walls, post and beam timber construction, and the “corncrib” lath siding.
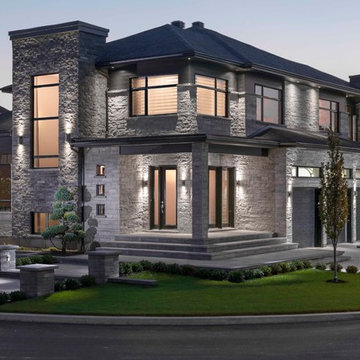
Home with a modern architectyre using Rinox Lorado stone in icy grey and Lotis stone in ash charcoal
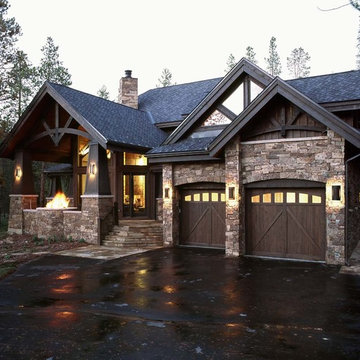
The exceptional design and craftsmanship of this home become apparent from first glance. Richly stained woodwork in a variety of geometric patterns rests atop beautiful stonework that wraps around the entire exterior of the home. This harmonious exterior combination is enhanced by additional outdoor features, including a built-in fire pit overlooking a fishing pond in the foreground and the rugged ridges of Peak One in the distance. The interior of the home features a sophisticated combination of both rustic and contemporary finishes. Of particular note are the concrete countertops and custom concrete tub. This 6,000 square-foot home can be seen at 536 Waterdance Drive in Frisco.
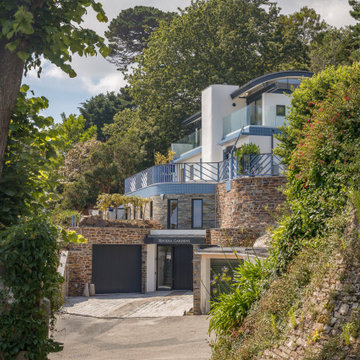
This extremely complex project was developed in close collaboration between architect and client and showcases unmatched views over the Fal Estuary and Carrick Roads.
Addressing the challenges of replacing a small holiday-let bungalow on very steeply sloping ground, the new dwelling now presents a three-bedroom, permanent residence on multiple levels. The ground floor provides access to parking, garage space, roof-top garden and the building entrance, from where internal stairs and a lift access the first and second floors.
The design evolved to be sympathetic to the context of the site and uses stepped-back levels and broken roof forms to reduce the sense of scale and mass.
Inherent site constraints informed both the design and construction process and included the retention of significant areas of mature and established planting. Landscaping was an integral part of the design and green roof technology has been utilised on both the upper floor barrel roof and above the garage.
Riviera Gardens was ‘Highly Commended’ in the 2022 LABC Awards.
Photographs: Stephen Brownhill
Exterior Design Ideas with Stone Veneer
6
