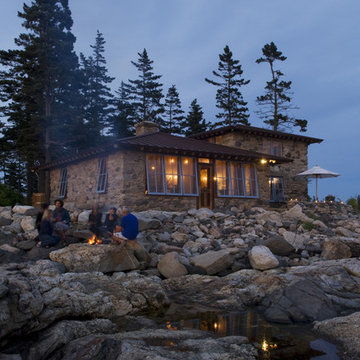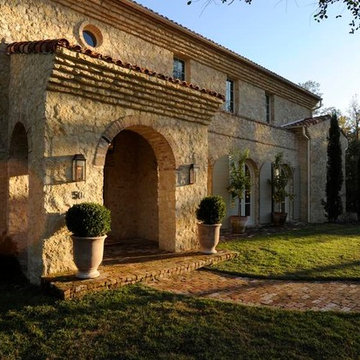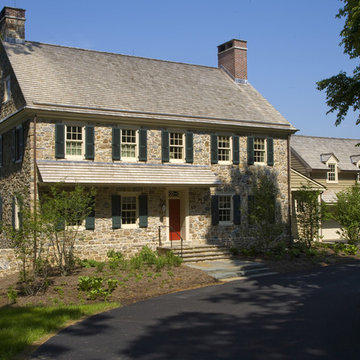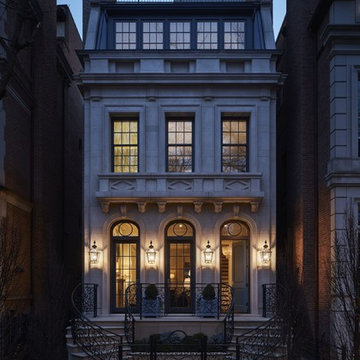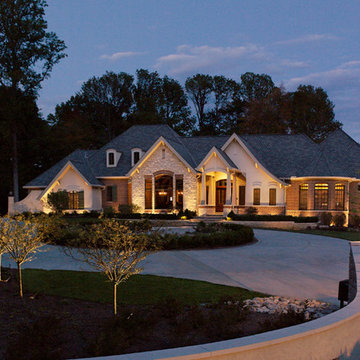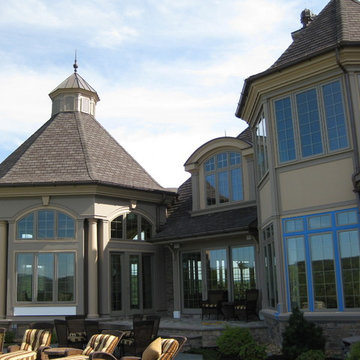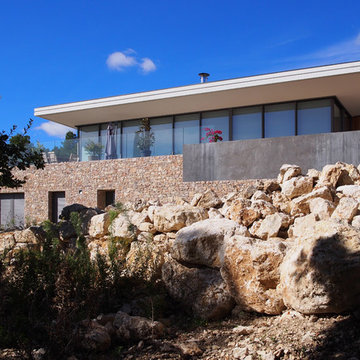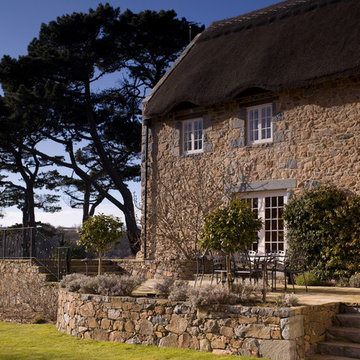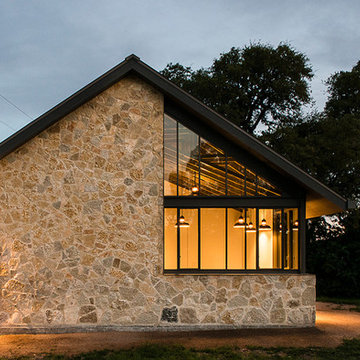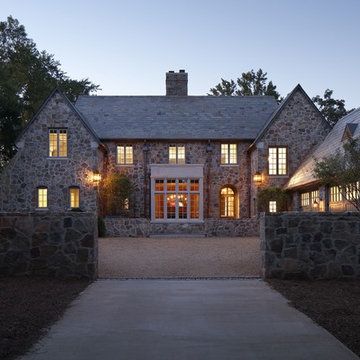Exterior Design Ideas with Stone Veneer
Refine by:
Budget
Sort by:Popular Today
161 - 180 of 2,972 photos
Item 1 of 3

Nestled in the foothills of the Blue Ridge Mountains, this cottage blends old world authenticity with contemporary design elements.
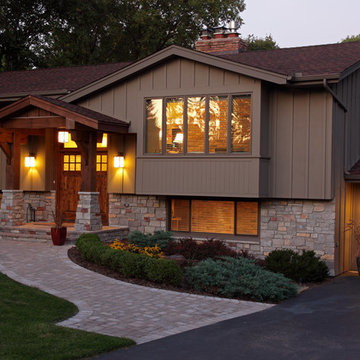
How do you make a split entry not look like a split entry?
Several challenges presented themselves when designing the new entry/portico. The homeowners wanted to keep the large transom window above the front door and the need to address “where is” the front entry and of course, curb appeal.
With the addition of the new portico, custom built cedar beams and brackets along with new custom made cedar entry and garage doors added warmth and style.
Final touches of natural stone, a paver stoop and walkway, along professionally designed landscaping.
This home went from ordinary to extraordinary!
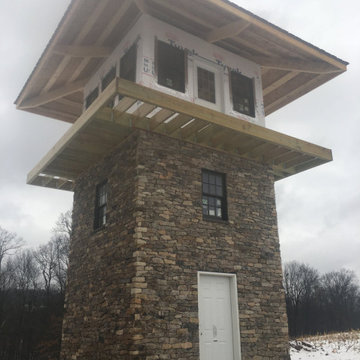
The Quarry Mill's Preston real thin stone veneer creates a beautiful exterior on this building. Preston is an earth tone natural fieldstone thin veneer. The stone starts as a fieldstone that is hand-picked along the fence lines of centuries-old farms. The stones are exposed to the elements and weathered from sitting on the fence line for years. The amount of weathering varies depending on if the piece was constantly exposed to direct sunlight or was shaded at the bottom of the pile as well as the amount of moisture present. This gives each individual piece varying degrees of beautiful earth tones. The raw irregular pieces are hand-picked and split with a hydraulic press into strips. Preston is intended to be installed linearly in the ledgestone style.
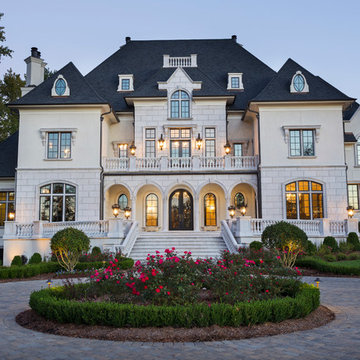
Refresh your entire exterior with custom insulated glass windows and an ornate door with intricate scrollwork. Each panel and detail is handcrafted to suit your unique motif and style.
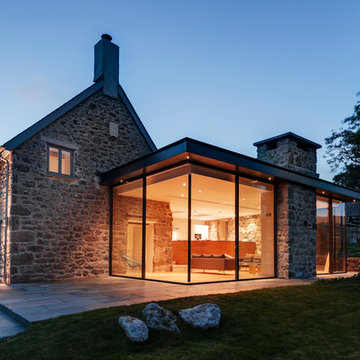
A 19th Century farm complex in the middle of Dartmoor National Park, Devon. This farmhouse and its associated barns were in much need of refurbishment and renovation. The brief was to create a new large family home, combining the Farmhouse and the Attached Barn with a contemporary glass extension between. Ancillary accommodation for guests and parties would be provided within the former milking parlour barn.
Partial demolition removed the 1950’s extensions and attached garage. The farmhouse now boasts 4 large bedrooms with ensuites, sitting room, dining room and a generous kitchen/living area within the ‘Glass box’. This light-weight metal and glass extension utilised glazing systems of the highest quality and technology, and allows panoramic views of the surrounding grounds and the park beyond and creates an axis of movement and light through the existing buildings. Each sliding glass panel, supplied and installed by Cantifix that forms this extension are 3.8m high and 2m wide; at the time the upper limits of what was achievable.
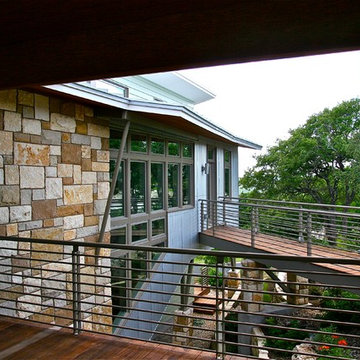
Photos by Alan K. Barley, AIA
This home's property was steeply sloped. The carport was located on the only flat area and we literally had to bridge from the carport the the house.
Screened-In porch, Austin luxury home, Austin custom home, BarleyPfeiffer Architecture, wood floors, sustainable design, sleek design, modern, low voc paint, interiors and consulting, house ideas, home planning, 5 star energy, high performance, green building, fun design, 5 star appliance, find a pro, family home, elegance, efficient, custom-made, comprehensive sustainable architects, natural lighting, Austin TX, Barley & Pfeiffer Architects, professional services, green design, curb appeal, LEED, AIA,
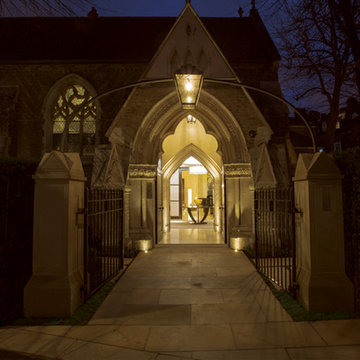
St Saviour’s Church in Walton Place Knightsbridge originally designed by Belgrave Square architect George Basevi in 1838 was an interesting and challenging project. The brief to Will Caradoc-Hodgkins of leading London residential architect and interior designer 4D Studio was the conversion of a lofty church directly behind Harrods into a private residence whilst at the same time creating a smaller place of worship for parishioners. This included the unusual request to re-locate the organ and create a massive acoustic wall between the house and the church. However this proved to be small fry compared with the task of supporting the church on 40 hydraulic jacks to allow excavation for an underground swimming pool and games room. The a four storey home with basement swimming pool was owned for six years by Les Misérables and Miss Saigon writer Alain Boublil who sold it in 2009. It has since undergone a makeover to create one of the finest private homes in Knightsbridge and is on the market for £50 million
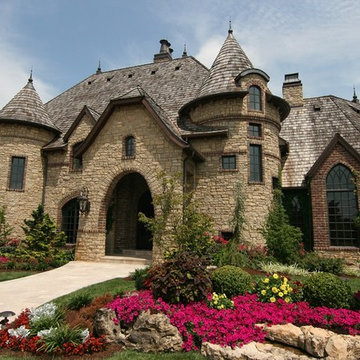
Tuscany natural thin veneer from the Quarry Mill gives this residential home an old-world castle feel. Tuscany stone’s light shades of gray, tans, and a few hints of white bring a natural, earthy tone to your new stone project. This natural stone veneer has rectangular shapes that work well for large and small projects like siding, backsplashes, and chimneys. The various textures of Tuscany stone make it a great choice for rustic and contemporary decors. Accessories like antiques, fine art and even modern appliances will complement Tuscany stones.
Exterior Design Ideas with Stone Veneer
9
