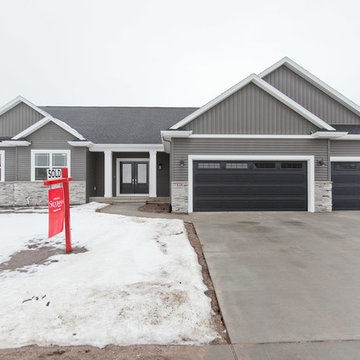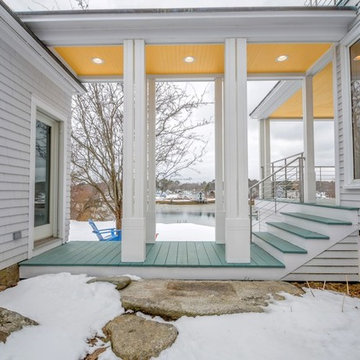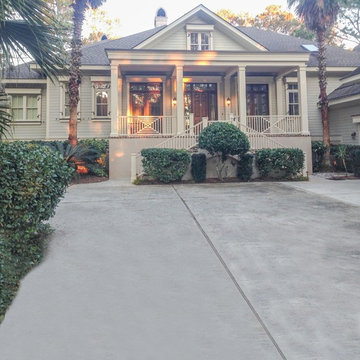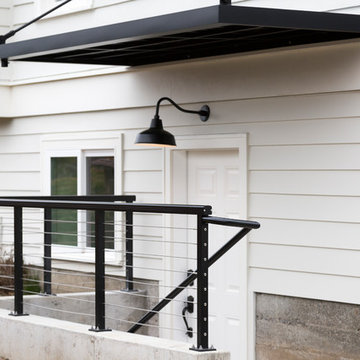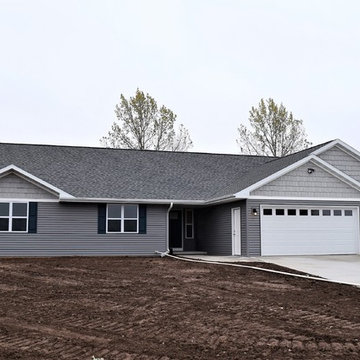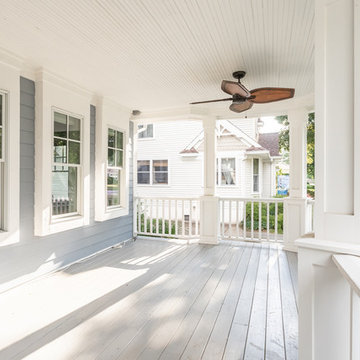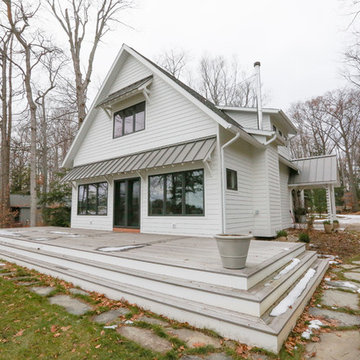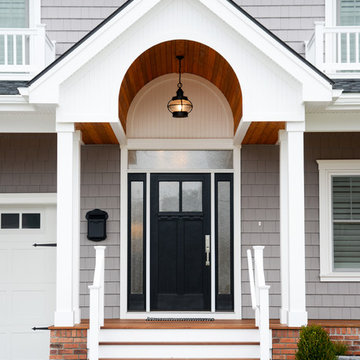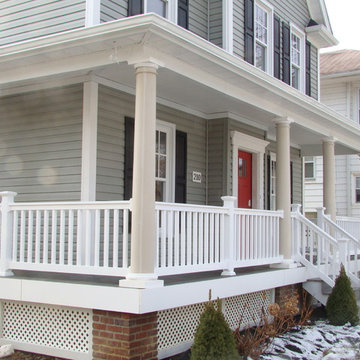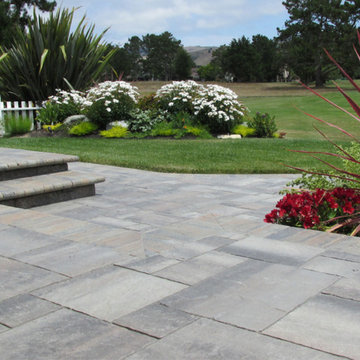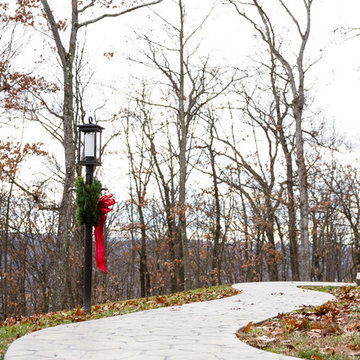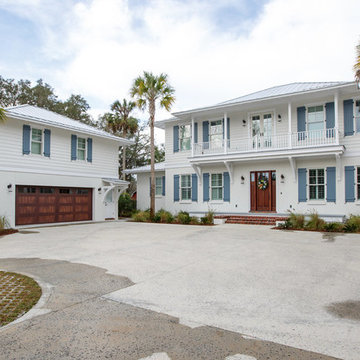Exterior Design Ideas with Vinyl Siding
Refine by:
Budget
Sort by:Popular Today
61 - 80 of 575 photos
Item 1 of 3
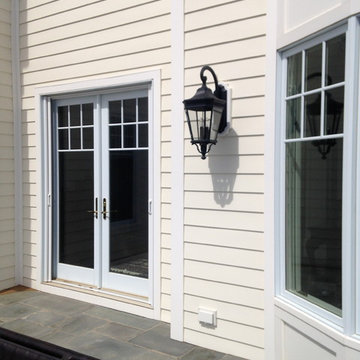
In the doors on the left there is a retractable screen on the sides. When in use it retracts completely out of site.
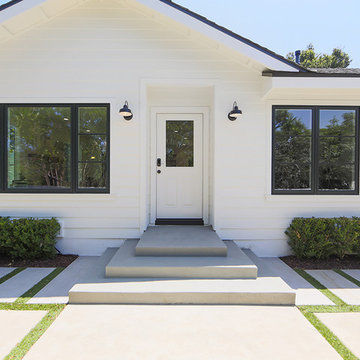
This is a remodel of small home in Pacific Palisades, Los Angeles, just off Sunset Blvd. The goals of this project are to reconfigure the floor plan and to meet current homeowner's needs and update its aesthetics to current tastes suitable in that area. To achieve these goals, the interior of the house was completely gutted and reconfigured and the exterior was removed and wrapped with new siding. Since the house is close to ocean and surrounded by celebrities' mansions, the interior design is slightly eclectic with a mix of coastal casual with a hint of modern Hollywood glam.
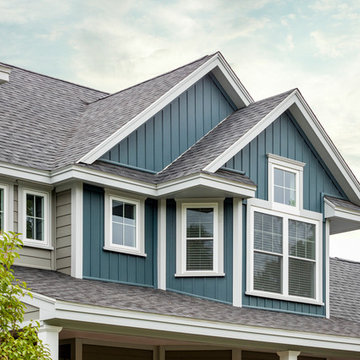
Celect Premium Siding in Pottery and Celect Board and Batten in Heron Blue.
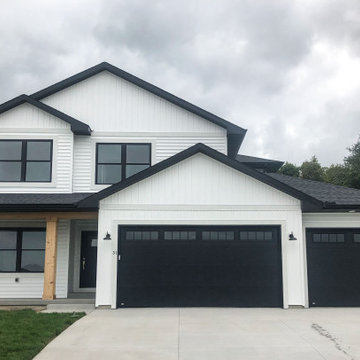
Welcome to the charm of farmhouse simplicity with elegant products to enhance the clean easy living lines. This charming 2 Story home has 4 Bedrooms on the Second floor with a generous Master Suite. Open main level has a generous kitchen, Living and dining area, walk in pantry, mud room with powder room accessibility and front office. New Construction Home
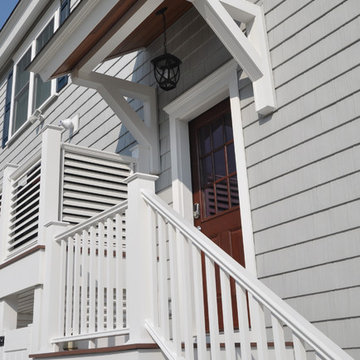
Attention to detail was a priority throughout the house, The small roof over the side exterior stair and landing was no exception. Brackets were designed to support the roof, adding elegance and character, The underside of the roof was finished with mahogany tongue and groove, while the fascia received a crown molding detail.
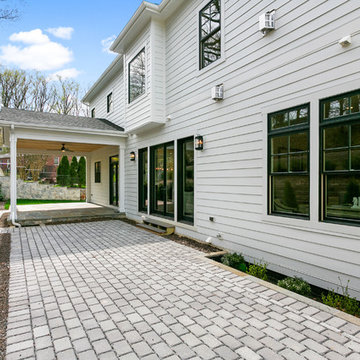
This new construction features an open concept main floor with a fireplace in the living room and family room, a fully finished basement complete with a full bath, bedroom, media room, exercise room, and storage under the garage. The second floor has a master suite, four bedrooms, five bathrooms, and a laundry room.
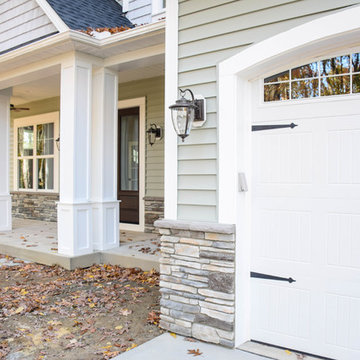
Exterior
Design Elements and finishes: Treeside Lane || home builder: Quality Select Homes
Exterior Design Ideas with Vinyl Siding
4
