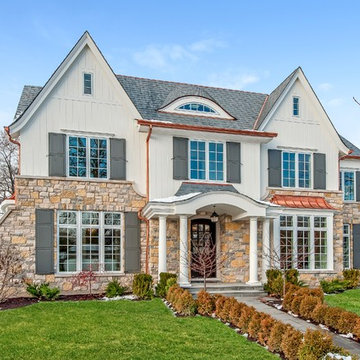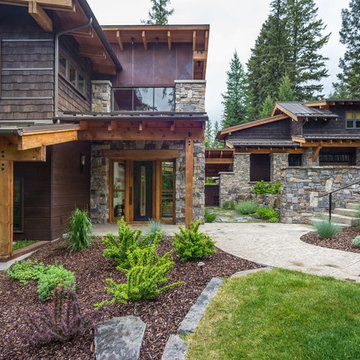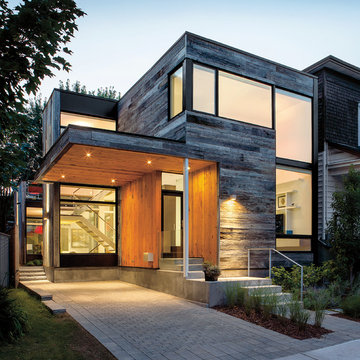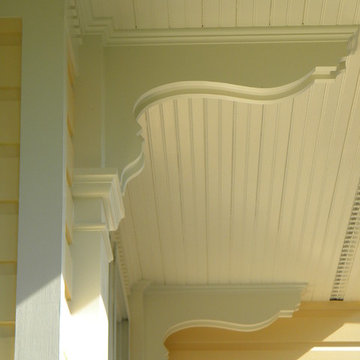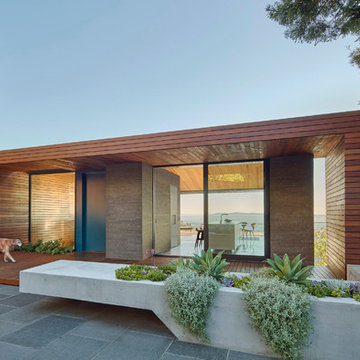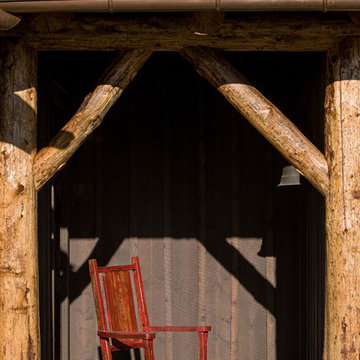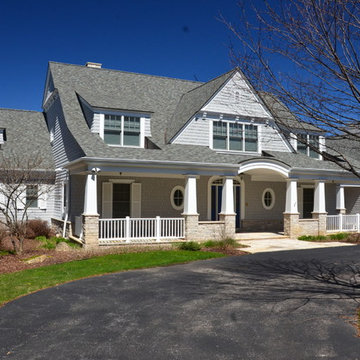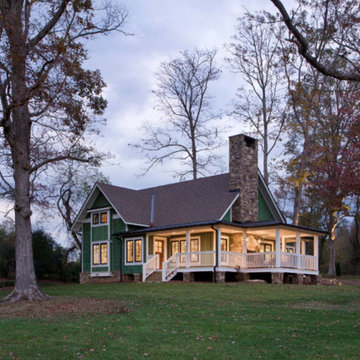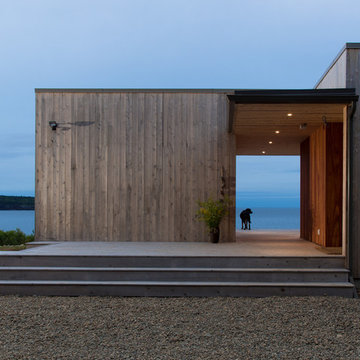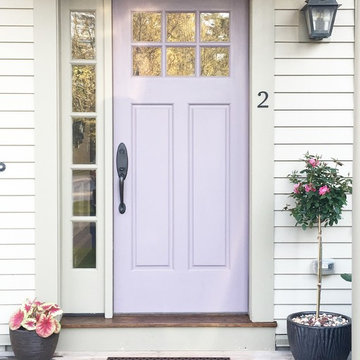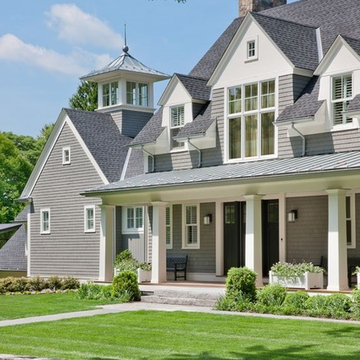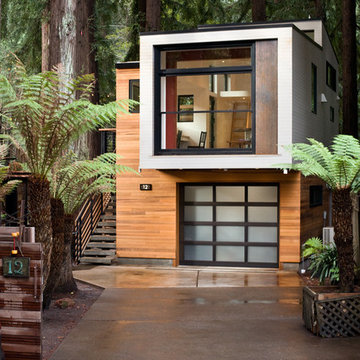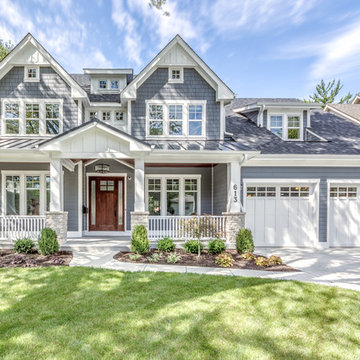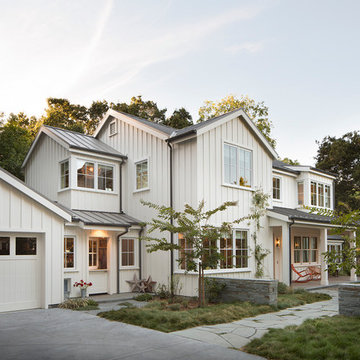Exterior Design Ideas with Wood Siding
Refine by:
Budget
Sort by:Popular Today
181 - 200 of 100,482 photos
Item 1 of 3
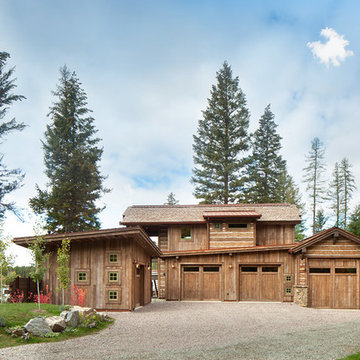
Located on the pristine Glenn Lake in Eureka, Montana, Robertson Lake House was designed for a family as a summer getaway. The design for this retreat took full advantage of an idyllic lake setting. With stunning views of the lake and all the wildlife that inhabits the area it was a perfect platform to use large glazing and create fun outdoor spaces.
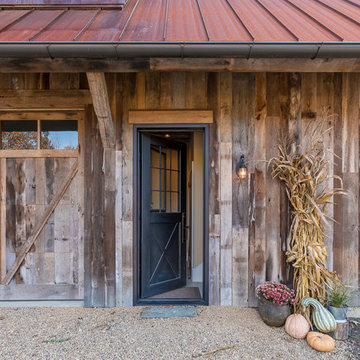
This contemporary barn is the perfect mix of clean lines and colors with a touch of reclaimed materials in each room. The Mixed Species Barn Wood siding adds a rustic appeal to the exterior of this fresh living space. With interior white walls the Barn Wood ceiling makes a statement. Accent pieces are around each corner. Taking our Timbers Veneers to a whole new level, the builder used them as shelving in the kitchen and stair treads leading to the top floor. Tying the mix of brown and gray color tones to each room, this showstopper dinning table is a place for the whole family to gather.
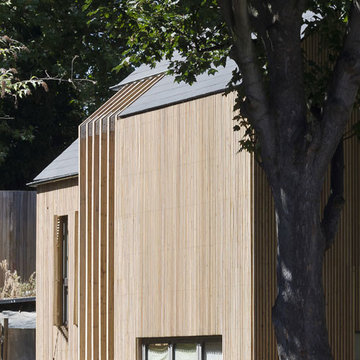
This 3 bedroom new build family home was built on a dark, muddy and forgotten garden backplot in Hackney. Covered in striking vertical larch cladding, this modern house blends in sympathetically with the surrounding Victorian terraces and 60's apartment blocks.
The plot came with some challenges, the most pertinent being the lack of light, the dense tree cover and close proximity of the neighbours. To remedy this, the design sinks the level of the living area and kitchen, to maximise the light without blocking that of the neighbours. Windows have been carefully placed to frame the surrounding trees, so that light comes into the house, without having to compromise on privacy. Ceilings are high and pitched, to create a feeling of volume & space.
Underfloor heating is powered by an air source heat pump, a timber frame superstructure is highly insulated and sealed for air tightness all to keep the build as green as possible.
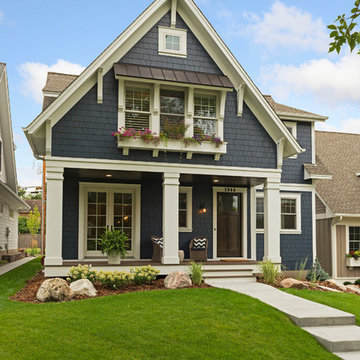
Builder: Copper Creek, LLC
Architect: David Charlez Designs
Interior Design: Bria Hammel Interiors
Photo Credit: Spacecrafting
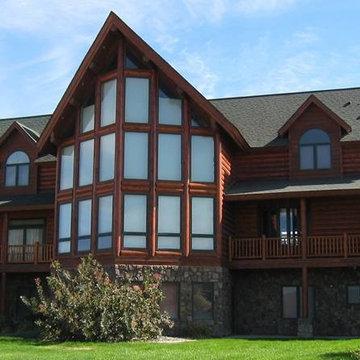
Failed coatings removed using Dumond® Smart Strip™ Log and Timber finish remover. Entire log-shell mechanically sanded with Mirka® Bulldog Gold™ abrasive disks
PPG® ProLuxe™ Cetol® Log and Siding coatings applied
Exterior Design Ideas with Wood Siding
10
