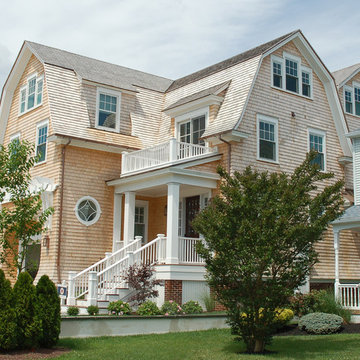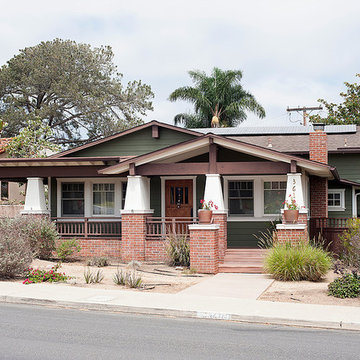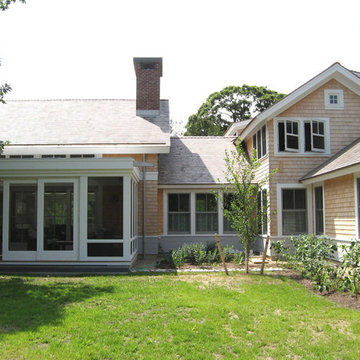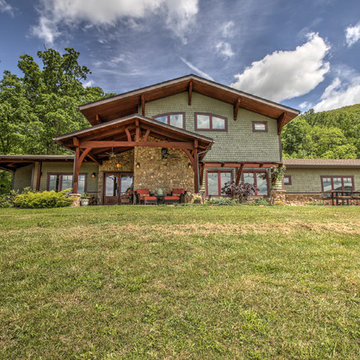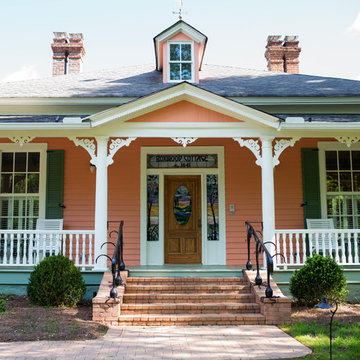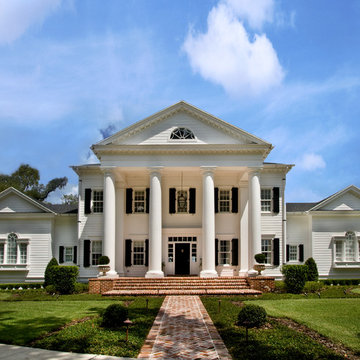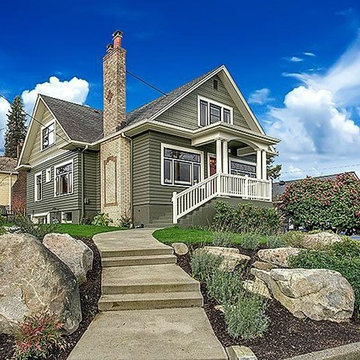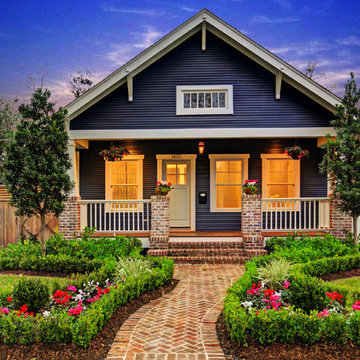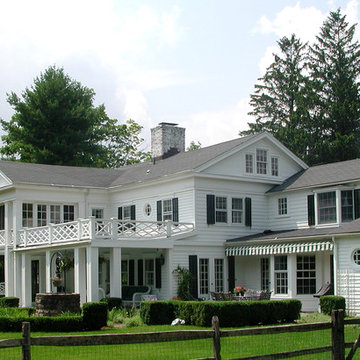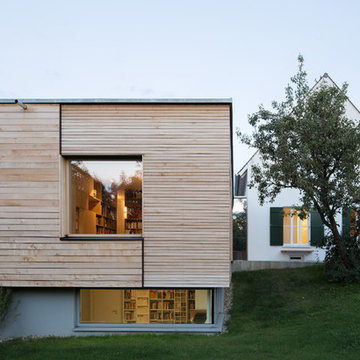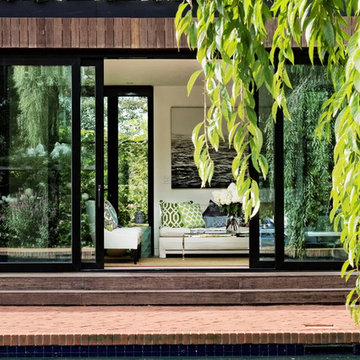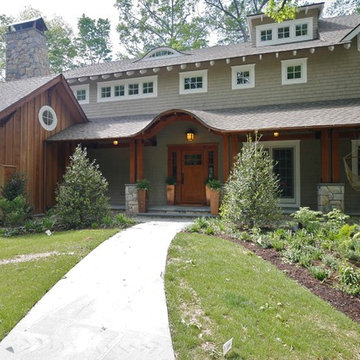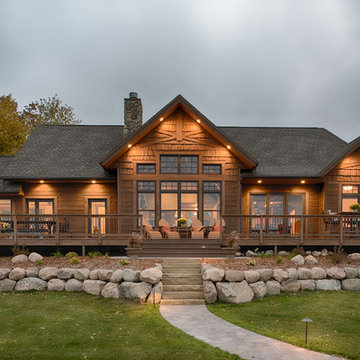Exterior Design Ideas with Wood Siding
Refine by:
Budget
Sort by:Popular Today
201 - 220 of 100,484 photos
Item 1 of 3
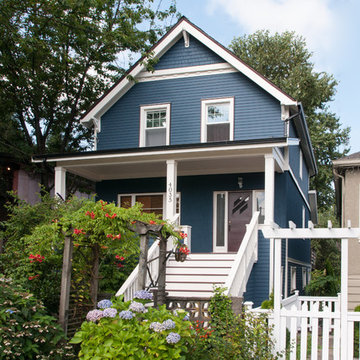
This delightful heritage home was in need of a fresh coat of paint and Warline was happy to do the job. Painted in the colour Newburyport Blue from Benjamin Moore and trim done in Mayonnaise from Benjamin Moore. Details and the front porch floors and doors are painted in the colour Caponta also from Benjamin Moore. This cute home stands proudly behind it's beautiful front garden and looks fantastic in it's new colours.
Photo credits to Ina Van Tonder.
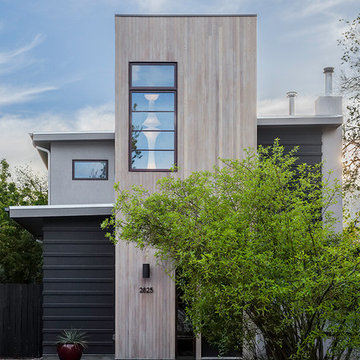
The owners of this project wanted additional living + play space for their two children. The solution was to add a second story and make the transition between the spaces a key design feature. Inside the tower is a light-filled lounge + library for the children and their friends. The stair becomes a sculptural piece able to be viewed from all areas of the home. From the exterior, the wood-clad tower creates a pleasing composition that brings together the existing house and addition seamlessly.
The kitchen was fully renovated to integrate this theme of an open, bright, family-friendly space. Throughout the existing house and addition, the clean, light-filled space allows the beautiful material palette + finishes to come to the forefront.
Chris Nyce, Nyceone Photography
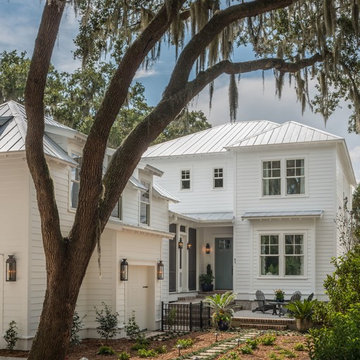
Built as a vacation home on the historic Port Royal Sound, the residence is patterned after the neo-traditional style that’s common in the low country of South Carolina. Key to the project was the natural wood interior widows, which added the classic look and warmth demanded for the project. In Addition, Integrity® Wood-Ultrex® windows stand up to blowing salt water spray year after year, which makes them ideal for building in a coastal environment.
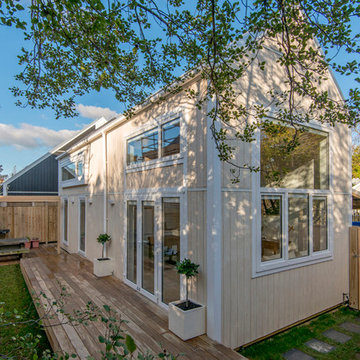
The design provides high levels of insulation, high performance windows and doors, air-tight construction, prefabricated wall panels incorporating an internal services cavity and prefabricated CLT (Cross Laminated Timber) floor and roof panels.
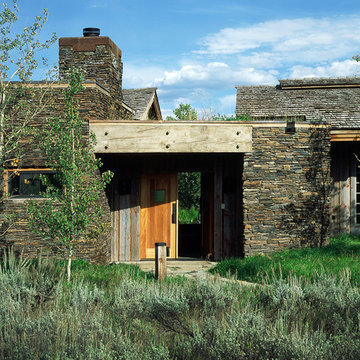
A blend of classic Wyoming vernacular—including richly-colored barn siding salvaged from the family’s barns—and New West design, the Campbell residence represents a hybrid in composition and plan. Designed by Ward+Blake Architects in Jackson, Wyoming.
Photo Credit: Roger Wade
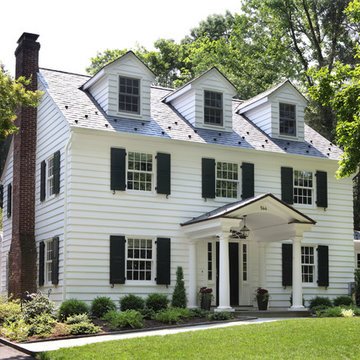
This classically traditional home underwent a whole house renovation beginning with new dormers, cedar siding, and a new front porch. Tom Grimes Photography
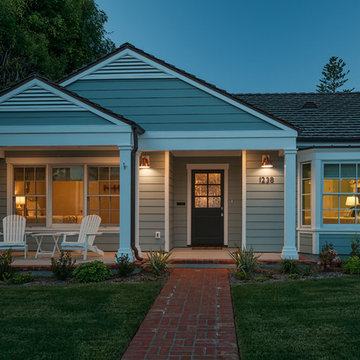
Beach style one-story exterior with wood siding and gable roof in Coronado, Ca.
Patricia Bean Expressive Architectural Photography
Exterior Design Ideas with Wood Siding
11
