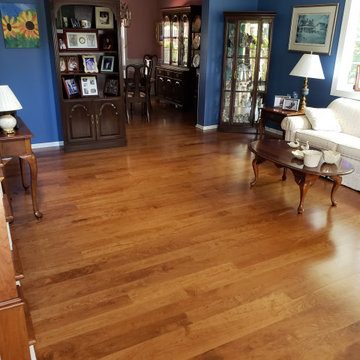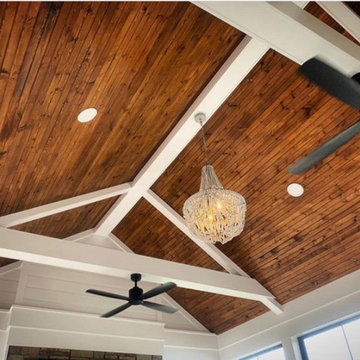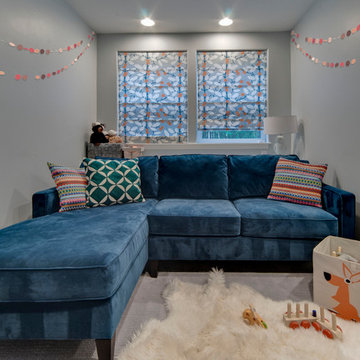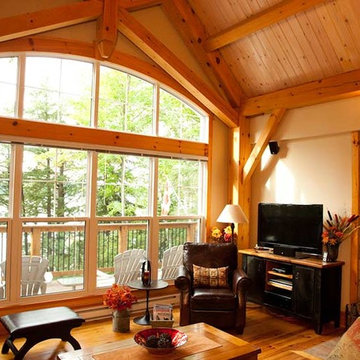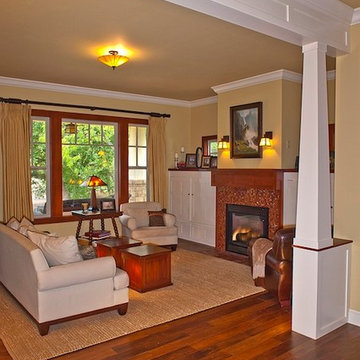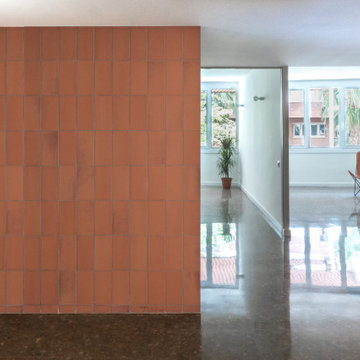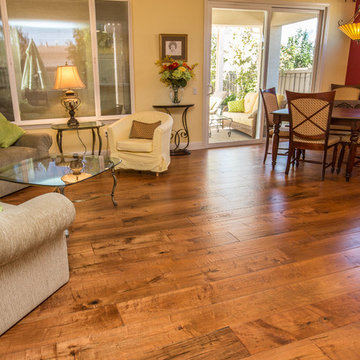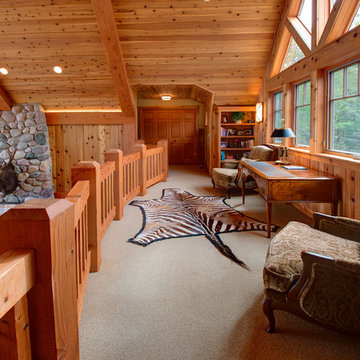Family Room Design Photos
Refine by:
Budget
Sort by:Popular Today
21 - 40 of 294 photos
Item 1 of 3

This photo features a breakfast nook and den off of the kitchen designed by Peter J. Pioli Interiors in Sapphire, NC.

THEME There are two priorities in this
room: Hockey (in this case, Washington
Capitals hockey) and FUN.
FOCUS The room is broken into two
main sections (one for kids and one
for adults); and divided by authentic
hockey boards, complete with yellow
kickplates and half-inch plexiglass. Like
a true hockey arena, the room pays
homage to star players with two fully
autographed team jerseys preserved in
cases, as well as team logos positioned
throughout the room on custom-made
pillows, accessories and the floor.
The back half of the room is made just
for kids. Swings, a dart board, a ball
pit, a stage and a hidden playhouse
under the stairs ensure fun for all.
STORAGE A large storage unit at
the rear of the room makes use of an
odd-shaped nook, adds support and
accommodates large shelves, toys and
boxes. Storage space is cleverly placed
near the ballpit, and will eventually
transition into a full storage area once
the pit is no longer needed. The back
side of the hockey boards hold two
small refrigerators (one for adults and
one for kids), as well as the base for the
audio system.
GROWTH The front half of the room
lasts as long as the family’s love for the
team. The back half of the room grows
with the children, and eventually will
provide a useable, wide open space as
well as storage.
SAFETY A plexiglass wall separates the
two main areas of the room, minimizing
the noise created by kids playing and
hockey fans cheering. It also protects
the big screen TV from balls, pucks and
other play objects that occasionally fly
by. The ballpit door has a double safety
lock to ensure supervised use.
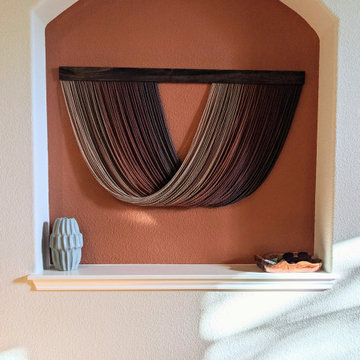
This empty family room got an eclectic boho design. We painted the niches in Cavern Clay by Sherwin Williams, added a personalized gallery wall, and all new decor and furniture. The unique details like the live edge teak wood console table, tiger rug, dip dye yarn wall art, and brass medallion coffee table are a beautiful match to the mid-century lines of the loveseat, those gold accents and all the other textural and personal touches we put into this space.

Ambient lighting in this great room washes the ceiling and beams reflecting down to provide a warm glow. Task lighting over the counters provide the level of light required to cook and clean without disrupting the glow. Art lighting for the fireplace and additional task lighting for the seating areas create the final layers.
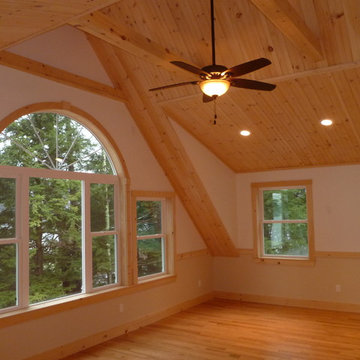
Large open concept family room featuring cathedral ceiling with custom pine finish
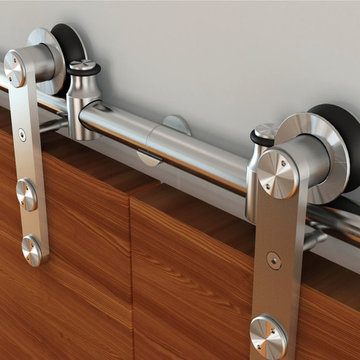
What dream home doesn't include a pair of barn doors hun by Ultra Modern series single face mount hanging hardware
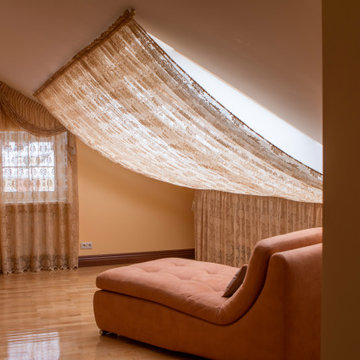
Кружевные шторы для мансардных окон с классическим орнаментом. На всех окнах шторы крепятся по разному. Для наклонных окон использованы круглые металлические карнизы с наконечниками из стекла. В месте сгиба стены на шторах расположена специальная кулиска для поддерживающего карниза.
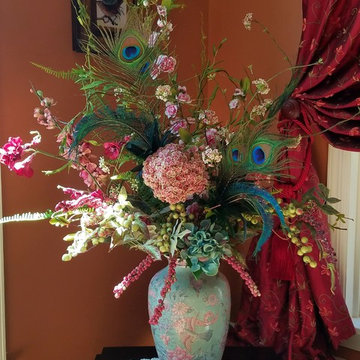
While some might say that silk flowers are passe it depends entirely upon the flowers and design! The Peacock feathers are stunning against the deep copper walls with pink berries and flowers adding dimension and softness. This 20-foot Great Room really needed the height of the arrangement and a beautiful Asian Porcelain Vase. Photos by Lauran Corson
Family Room Design Photos
2
