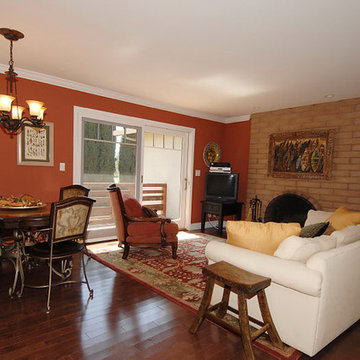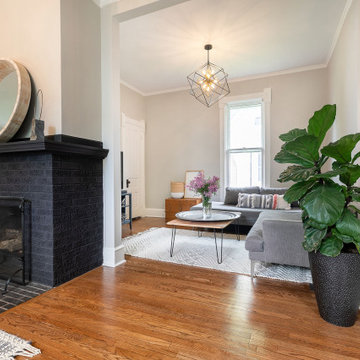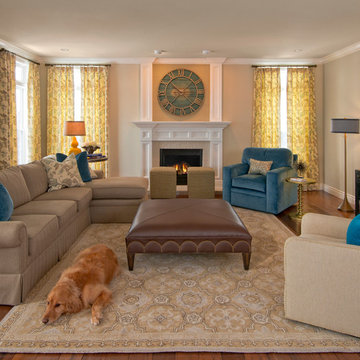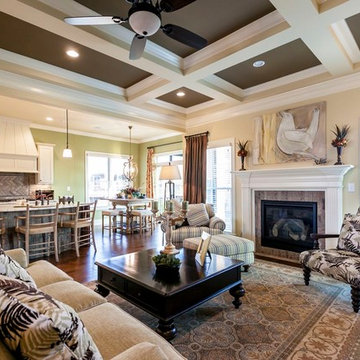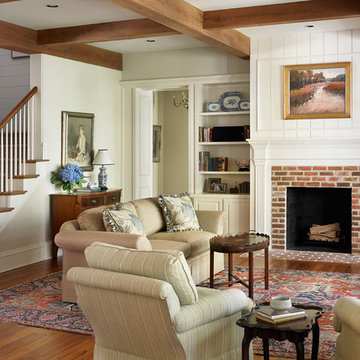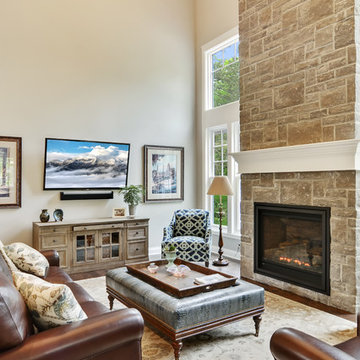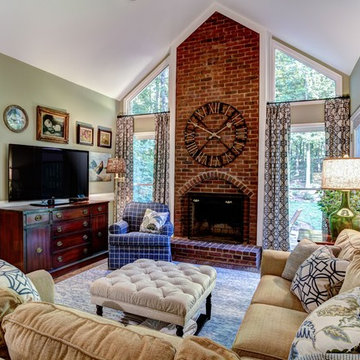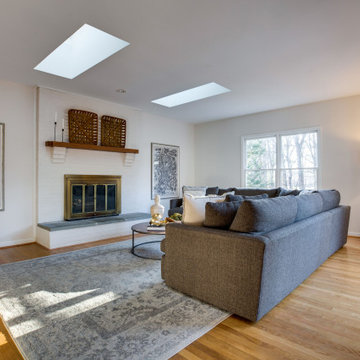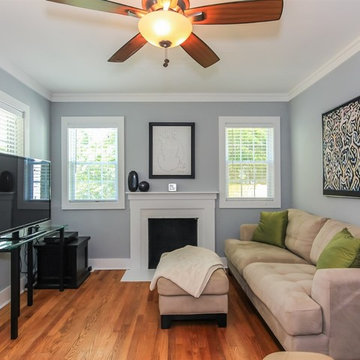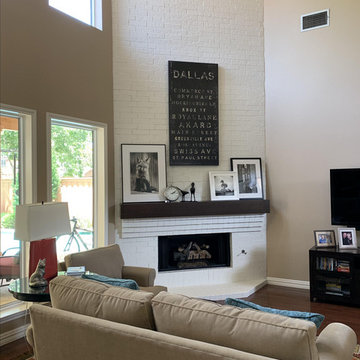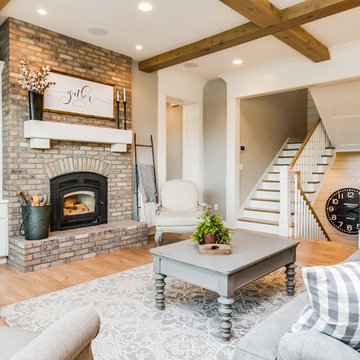Family Room Design Photos with a Brick Fireplace Surround and a Freestanding TV
Refine by:
Budget
Sort by:Popular Today
41 - 60 of 690 photos
Item 1 of 3
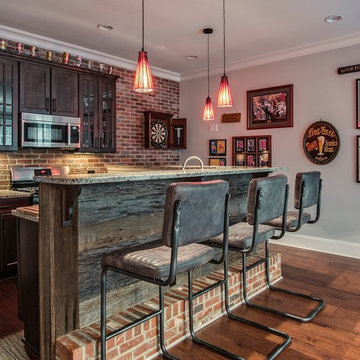
Lower level pub and pool room. Used reclaimed wood as well as brick and warm lighting to create this cool hangout.
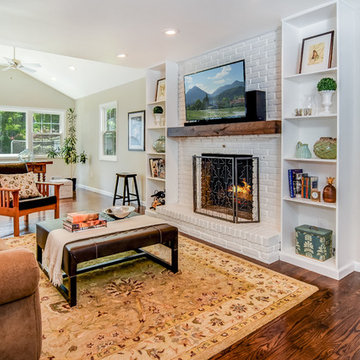
In this family room remodel, the brick fireplace was refinished with distressed wood mantel, new shelving constructed and the back portion ceiling was removed to create a vaulted ceiling. MACS Contracting, Greg Martz photos.
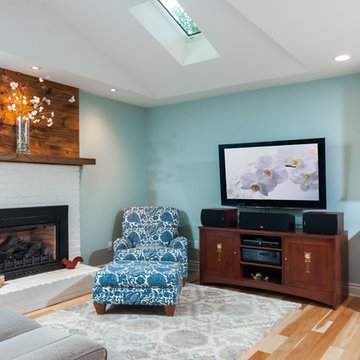
Goals
While their home provided them with enough square footage, the original layout caused for many rooms to be underutilized. The closed off kitchen and dining room were disconnected from the other common spaces of the home causing problems with circulation and limited sight-lines. A tucked-away powder room was also inaccessible from the entryway and main living spaces in the house.
Our Design Solution
We sought out to improve the functionality of this home by opening up walls, relocating rooms, and connecting the entryway to the mudroom. By moving the kitchen into the formerly over-sized family room, it was able to really become the heart of the home with access from all of the other rooms in the house. Meanwhile, the adjacent family room was made into a cozy, comfortable space with updated fireplace and new cathedral style ceiling with skylights. The powder room was relocated to be off of the entry, making it more accessible for guests.
A transitional style with rustic accents was used throughout the remodel for a cohesive first floor design. White and black cabinets were complimented with brass hardware and custom wood features, including a hood top and accent wall over the fireplace. Between each room, walls were thickened and archway were put in place, providing the home with even more character.
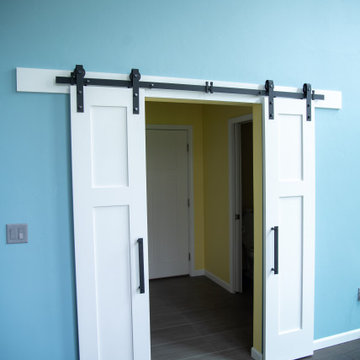
To close off entry from the mudroom to the living room, a set of double barn doors are used for both funcitonality as well as aesthetics.
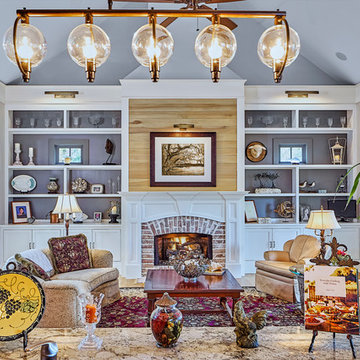
Beautiful and functional built-ins surrounding the fireplace. The whites and grays make this family room warm, inviting and calm - perfect for relaxing after a hard day of work. The brick fireplace surround is done in an absolute white detailed wood with poplar buttboard above the mantle - quite striking. A vaulted ceiling, beautiful globe lighting and French Sliders all contribute to the feeling of lightness in this room.

This home is full of clean lines, soft whites and grey, & lots of built-in pieces. Large entry area with message center, dual closets, custom bench with hooks and cubbies to keep organized. Living room fireplace with shiplap, custom mantel and cabinets, and white brick.
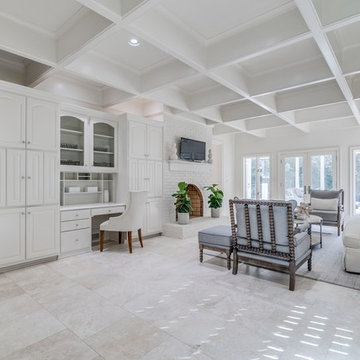
One of two Family Rooms - This one is located as part of the kitchen and leads to the enclosed sunroom and exterior deck.
Family Room Design Photos with a Brick Fireplace Surround and a Freestanding TV
3
