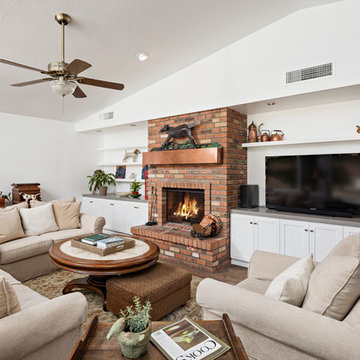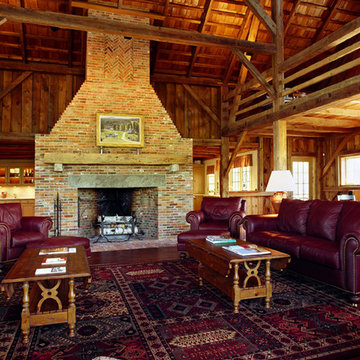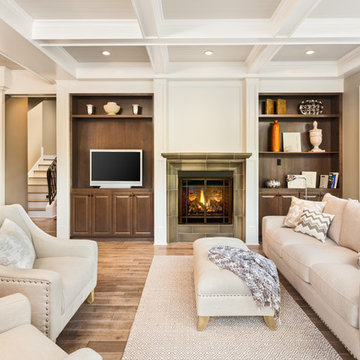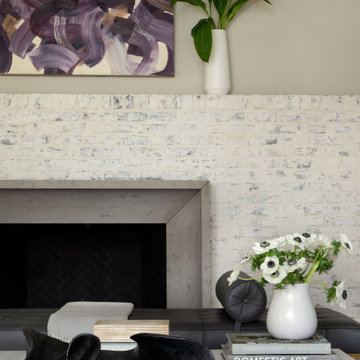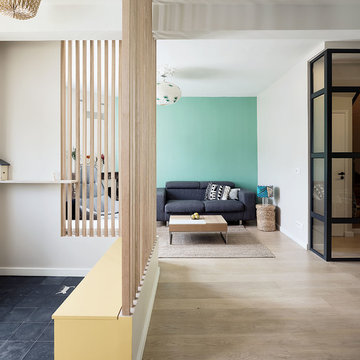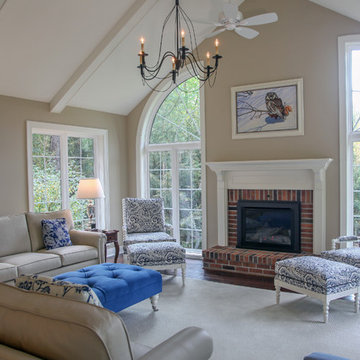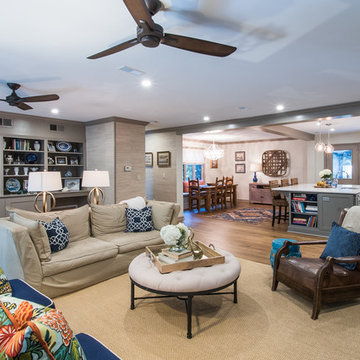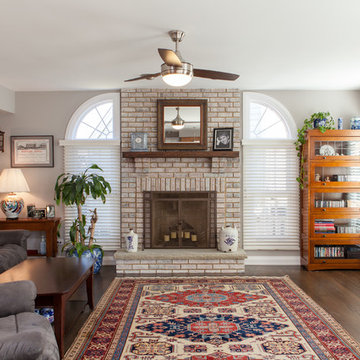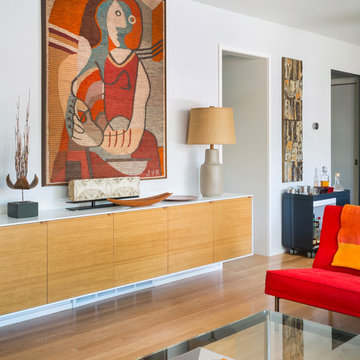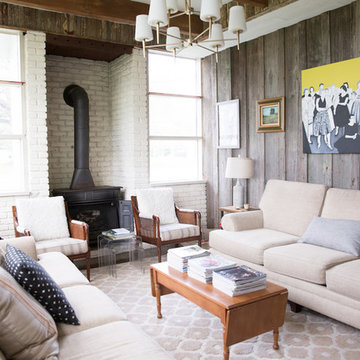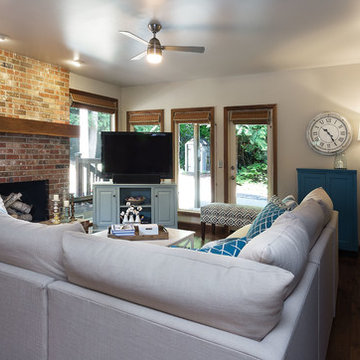Family Room Design Photos with a Brick Fireplace Surround and a Freestanding TV
Refine by:
Budget
Sort by:Popular Today
81 - 100 of 690 photos
Item 1 of 3
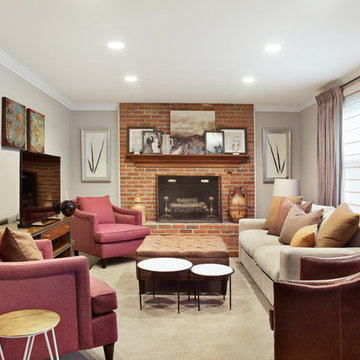
Customized & fully curated Modern Country House renovation & decoration for a family located in an exclusive community of North Wilmington, Delaware.
Photography By: Wheeler Home Concepts
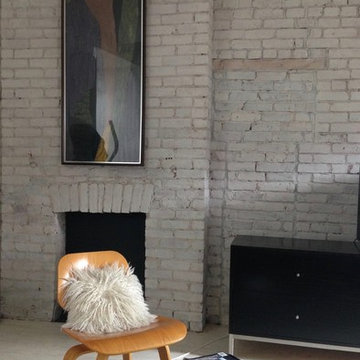
This top floor family room feels loft-like thanks to the high ceiling, exposed brick wall and original fireplace. The white ash Eames chair paired with the white architectural elements are complimented by the addition of black seen in the dresser, side table and patterned flat-weave rug. Modern artwork from a ski vacation in Aspen accentuates the brick fireplace.
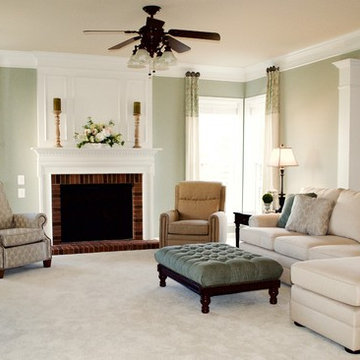
This serene family room was designed with traditional elegance and sensibility in mind. The client loves the color green and wanted to create an inviting space that could withstand everyday activities. We achieved this look starting with new plush carpeting. Framing the windows are contrasting drapery panels in soft green ikat linen and cream linen, hung with antique pewter medallions. On either side of the fireplace are "His" and "Hers" recliners that tie into the pewter, neutral, and green color scheme. The custom sectional sofa is made with high performance fabric to combat the occasional spills; accent pillows were made with fabrics used on the ottoman and recliner. The result is an effortless and relaxing atmosphere with ample seating for the family and their guests.
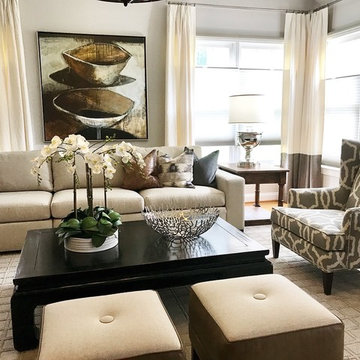
This client loves beautiful furniture but equally loves to remain within her budget. She often shops clearance but will easily merge custom pieces into her space to complete the look.
She has a collection of random treasures and we incorporated them into the design of the room. Her design style is modern with a global and timeless touch. Her colors choices are greys and neutrals.
With this family room, the inspiration came from an Ethan Allen brochure image. She wanted to achieve the same concept, but more modern perspective.
A clearance Conway sectional, is the foundation of the space and an assortment of custom pieces were added to finish the design. This client purchases in phases, and with her patience is key. Over 12 months of working together, we created the family room of her dreams. As designer, my job is to deliver no matter the circumstance. I love this room because it represents just that.
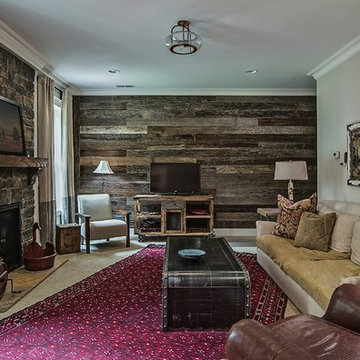
Lower level living area is filled with antiques and textured pieces as well as a reclaimed wood accent wall.
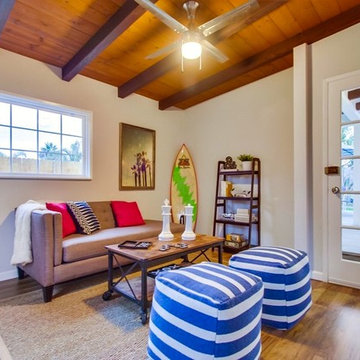
The family room opens onto the back patio and was decorated with the kids in mind - lots of fun color and games for the family.
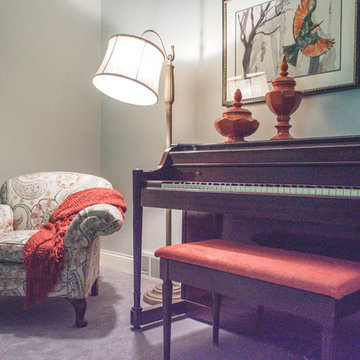
Adding Textures
We positioned the homeowner’s antique table behind the sectional for art projects and crafts. The homeowner’s rattan chairs add texture. The lamps – one with burlap shade and one with large glass base – bring in natural elements.The linen drapery panels frame the large window covered in a soft fabric shade. The antique sewing machine is the perfect size for the corner. The homeowner’s unique pottery and colorful artwork complete the vignette.
Piano Nook
The wall opposite the window is home for the family’s piano. We continued with our accents colors with the accessories, artwork, and textiles. The armed floor lamp is perfect for the low club chair we reupholstered in this fabulous paisley fabric. The black armoire houses toys, blankets and extra linens. The colorful artwork and small chair finish off the corner. The gray carpet with a subtle pattern is soft underfoot and the perfect backdrop for all of the pops of color dispersed through the large space. This Frankfort Home: Basement Family Room is a light airy space with pops of wonderful oranges and dark teals and proves that the basement does not have to be a dungeon or graveyard for your leftover furniture.
This well-traveled family has collected treasures from all around the world, and this space serves to highlight some. Designs like this backsplash of metal tile printed with tiny maps pay homage to their love.
DaubmanPhotography@Cox.net
DaubmanPhotography@Cox.net
Family Room Design Photos with a Brick Fireplace Surround and a Freestanding TV
5
