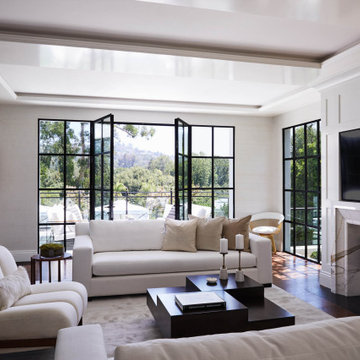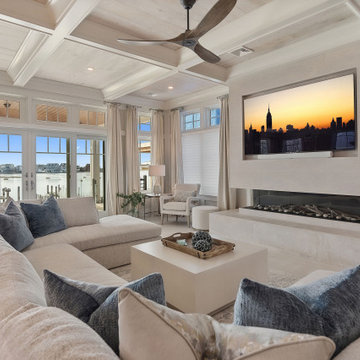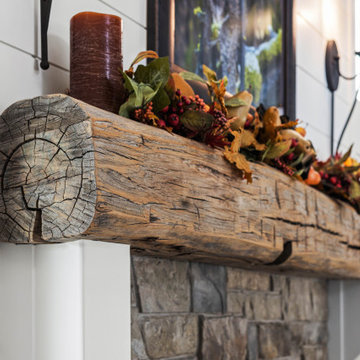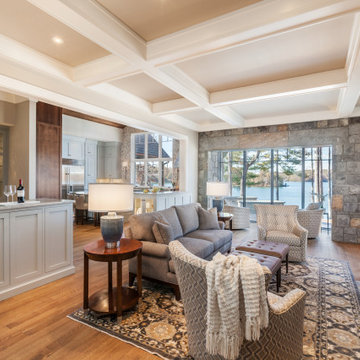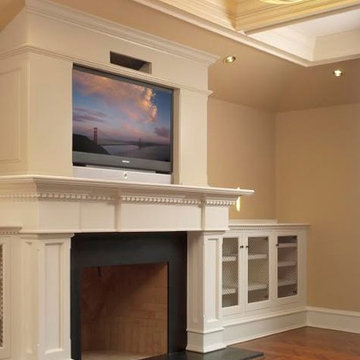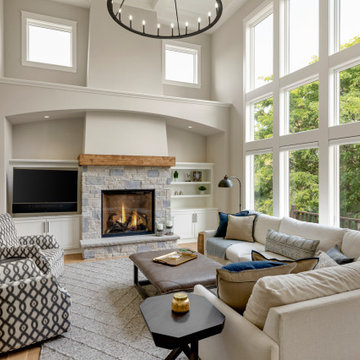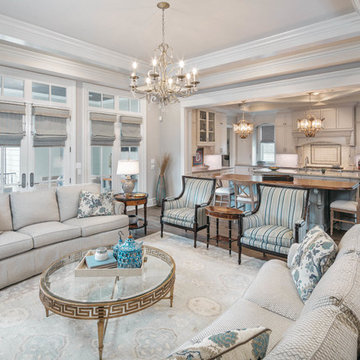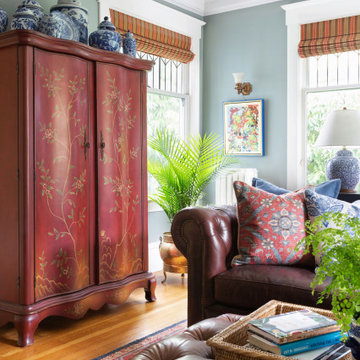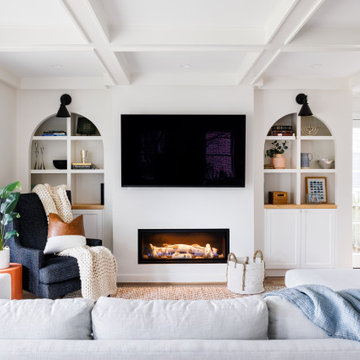Family Room Design Photos with a Built-in Media Wall and Coffered
Refine by:
Budget
Sort by:Popular Today
21 - 40 of 167 photos
Item 1 of 3
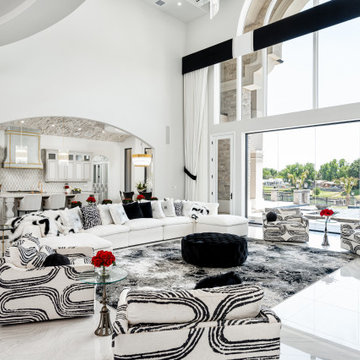
We love this formal living room floor-length windows, vaulted ceilings, and custom window treatments.
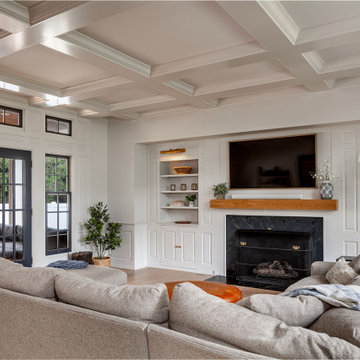
New paint, new flooring and a new fireplace mantle bring brightness and more modern design style to this once heavy looking room.
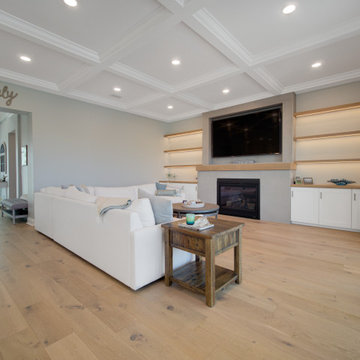
Family room with new coffered ceiling and entertainment center with custom-made floating shelves and gas fireplace.
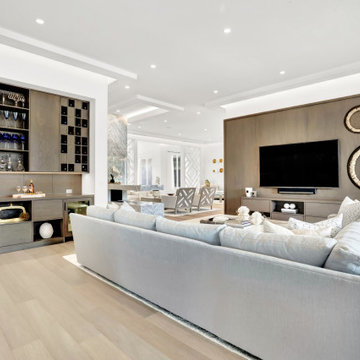
Designed for comfort and living with calm, this family room is the perfect place for family time.
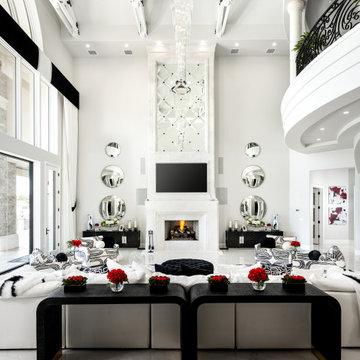
This modern living room exemplifies custom home architecture! We love the arched windows and vaulted ceiling plus the black and white aesthetic of the modern living room, custom wrought iron rail and marble floors.
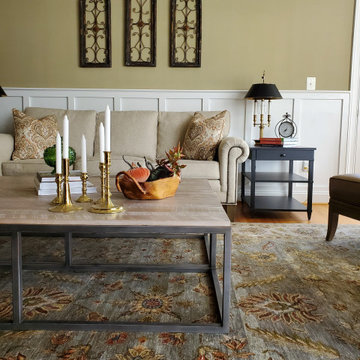
Warm, cozy, and inviting. All of the wonderful ways to describe this gathering room in my client's beautiful home in the country. With views of horse stables outside, I wanted to bring the warmth of country-living inside. Mixing patterns, warm and cool colors, and lots of textures, I was able give the room dimension while keeping it cohesive, and family-friendly!
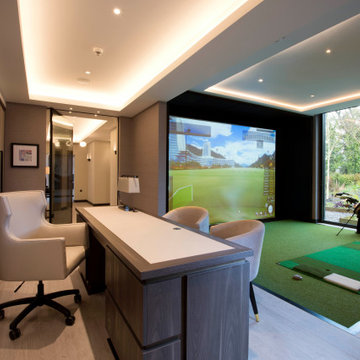
When the home office has driven you hard it's time to take a swing with this state-of-the-art golf simulator.
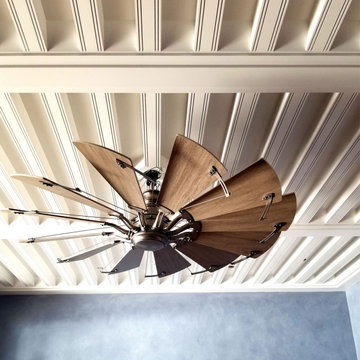
New Moroccan Villa on the Santa Barbara Riviera, overlooking the Pacific ocean and the city. In this terra cotta and deep blue home, we used natural stone mosaics and glass mosaics, along with custom carved stone columns. Every room is colorful with deep, rich colors. In the master bath we used blue stone mosaics on the groin vaulted ceiling of the shower. All the lighting was designed and made in Marrakesh, as were many furniture pieces. The entry black and white columns are also imported from Morocco. We also designed the carved doors and had them made in Marrakesh. Cabinetry doors we designed were carved in Canada. The carved plaster molding were made especially for us, and all was shipped in a large container (just before covid-19 hit the shipping world!) Thank you to our wonderful craftsman and enthusiastic vendors!
Project designed by Maraya Interior Design. From their beautiful resort town of Ojai, they serve clients in Montecito, Hope Ranch, Santa Ynez, Malibu and Calabasas, across the tri-county area of Santa Barbara, Ventura and Los Angeles, south to Hidden Hills and Calabasas.
Architecture by Thomas Ochsner in Santa Barbara, CA
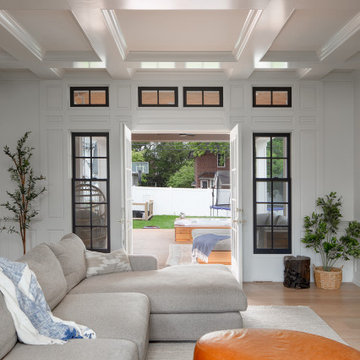
New paint, new flooring and a new fireplace mantle bring brightness and more modern design style to this once heavy looking room.
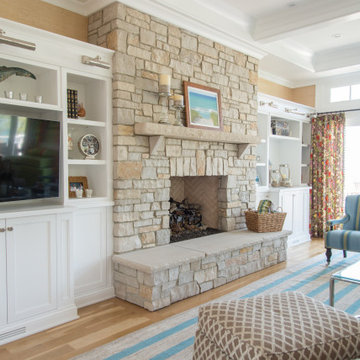
There isn't a room in this house that doesn't have a beach view. The open concept of this home allows the kitchen, dining area and the family room to all join and have some of the best views.
Family Room Design Photos with a Built-in Media Wall and Coffered
2

