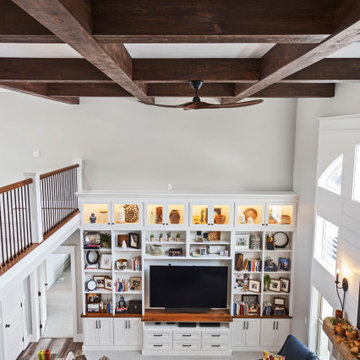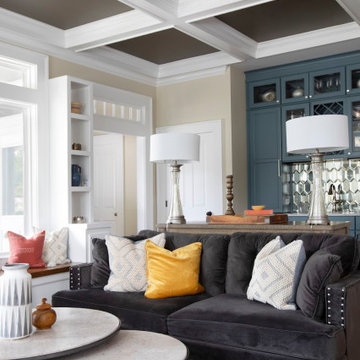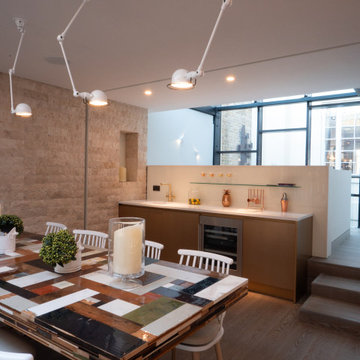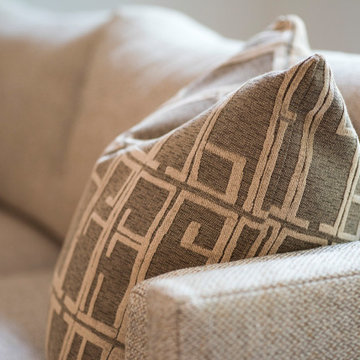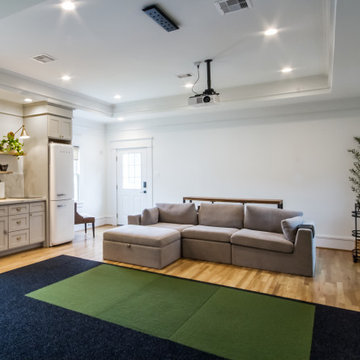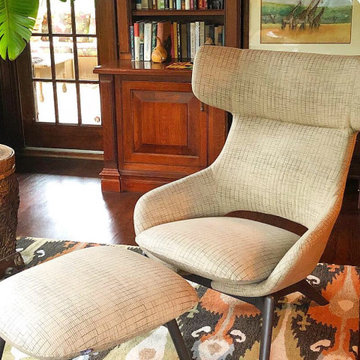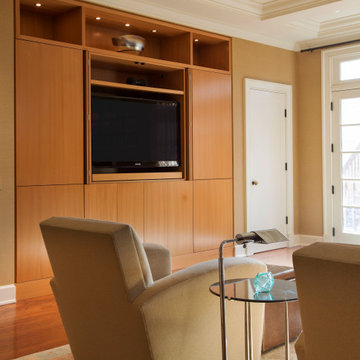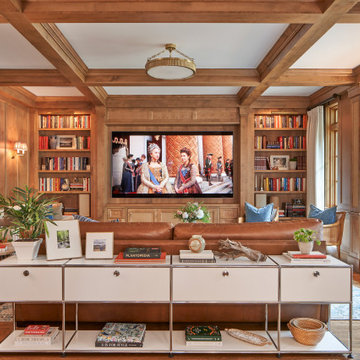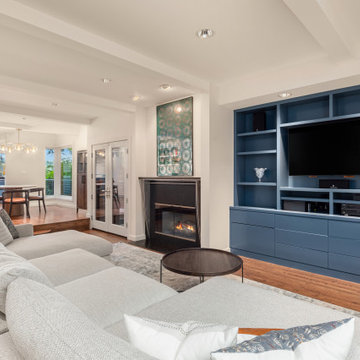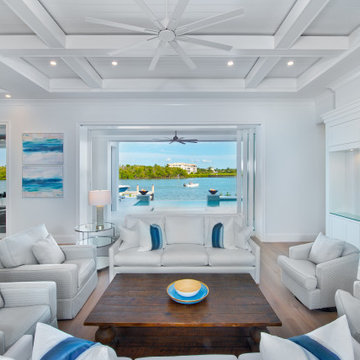Family Room Design Photos with a Built-in Media Wall and Coffered
Refine by:
Budget
Sort by:Popular Today
81 - 100 of 167 photos
Item 1 of 3
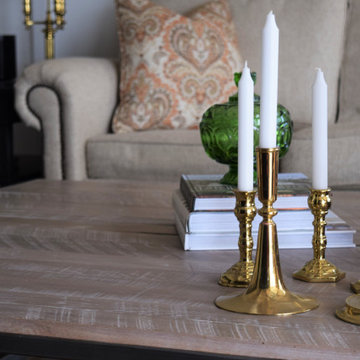
Warm, cozy, and inviting. All of the wonderful ways to describe this gathering room in my client's beautiful home in the country. With views of horse stables outside, I wanted to bring the warmth of country-living inside. Mixing patterns, warm and cool colors, and lots of textures, I was able give the room dimension while keeping it cohesive, and family-friendly!
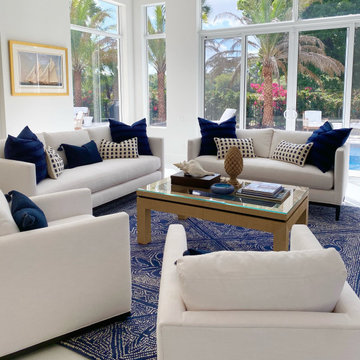
Inspired by Ralph Lauren, tailored, clean look with the use of higher seating for elderly couple to entertain their guests in their beautiful South Florida Getaway.
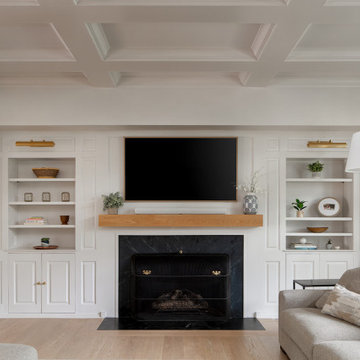
New paint, new flooring and a new fireplace mantle bring brightness and more modern design style to this once heavy looking room.
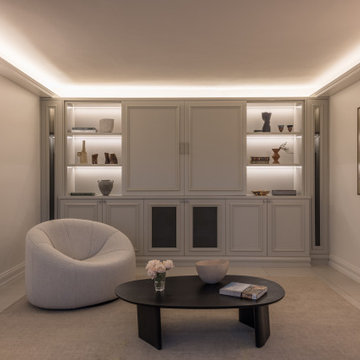
Stunning decor, design and decorative lighting by Marylou Sobel Interior Design. Architectural lighting by Wildly Illuminating.
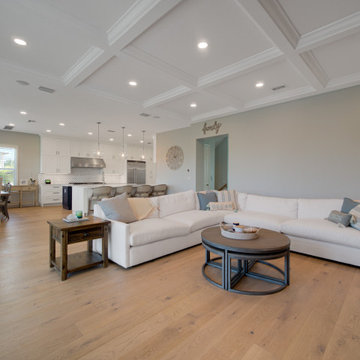
Family room with new coffered ceiling and entertainment center with custom-made floating shelves and gas fireplace.
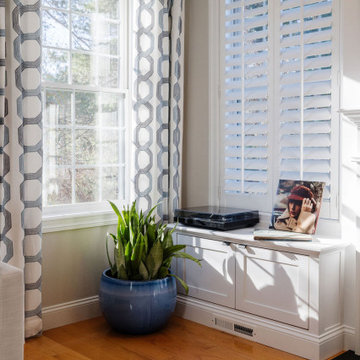
Newly renovated family room with custom built-ins, a coffered ceiling, and lots of seating for maximum enjoyment.
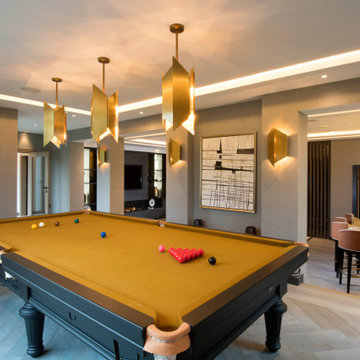
Full size snooker table with cloth to compliment the brass lighting and accent colours. Mezzanine leads down to the bar leisure area and a view of the gym behind a slotted glazed screen beyond. Bar and wine cellar to the right.
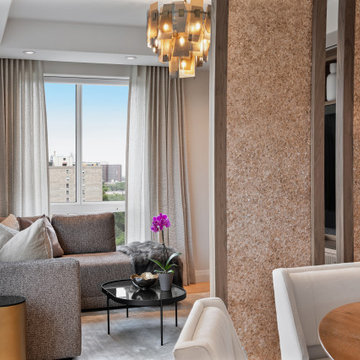
The den is tucked behind the open dining area, separated by custom-designed wood and acrylic screens. The den contains a comfortable seating area, built-in office and TV screen.
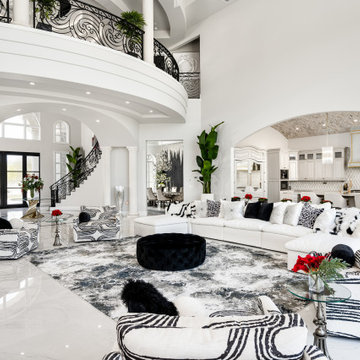
We love this formal living room's arched entryways, vaulted ceilings, and marble floor.
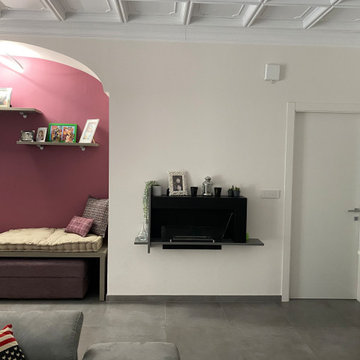
Data l'impossibilità, sia per questioni tecniche che per questioni economiche, di installare un classico camino a legna, la scelta è ricaduta su un modello de design al bioetanolo, subito utilizzato dalla cliente.
Family Room Design Photos with a Built-in Media Wall and Coffered
5
