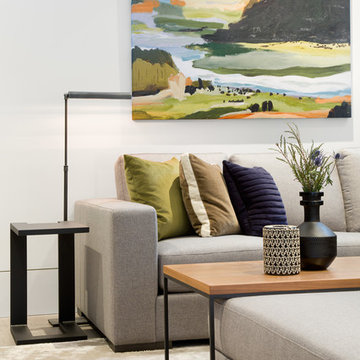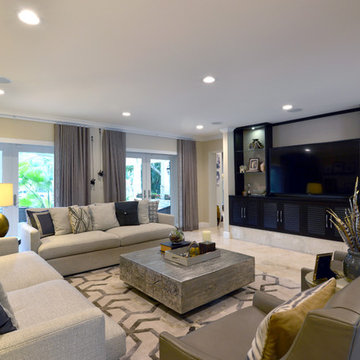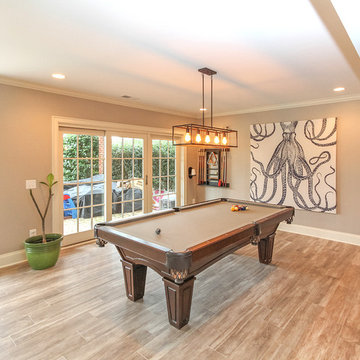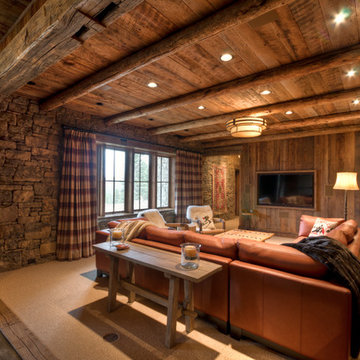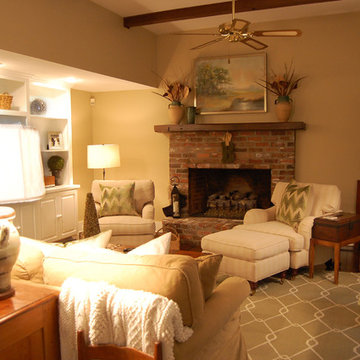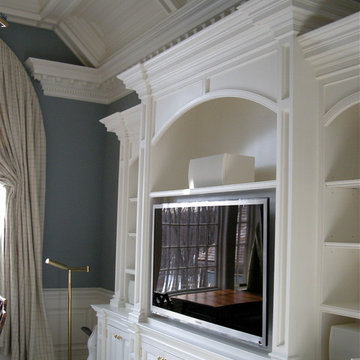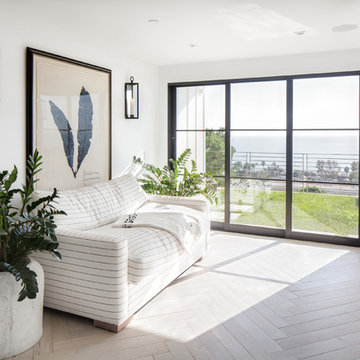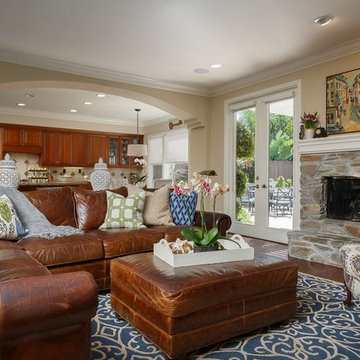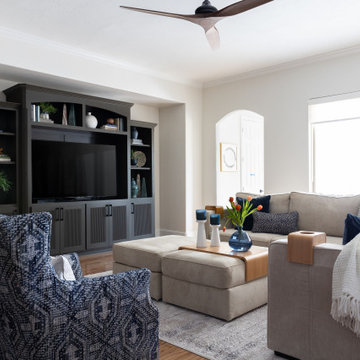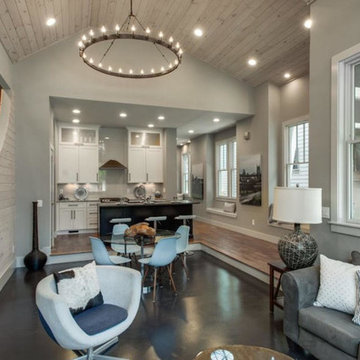Family Room Design Photos with a Built-in Media Wall
Refine by:
Budget
Sort by:Popular Today
141 - 160 of 2,326 photos
Item 1 of 3
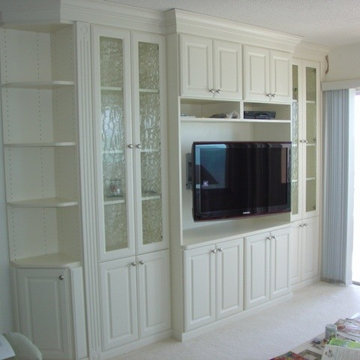
Classy built in home entertainment center. This is just a timeless and clean look that is very functional.
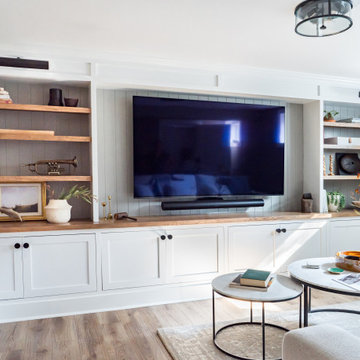
Wall to wall tv built-ins with storage and display shelving, paneling, stained wood shelves, painted white and warm gray
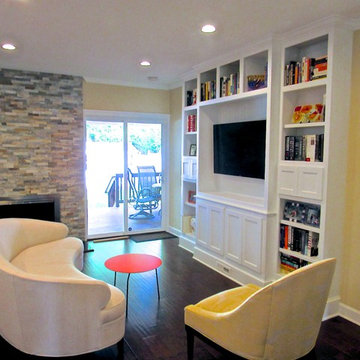
Custom Built-in Wall unit just 14" deep at lower cabinets and 10" at edge with plenty of versatile storage. TV componentry all remote in room behind wall unit. Integrated speaker cabinets and HVAC supply register, beadboard back in TV enclosure. Semi-custom Sofa & Chair, and fresh paint. Total Transformation of this open floor plan sitting area located directly next to kitchen island.
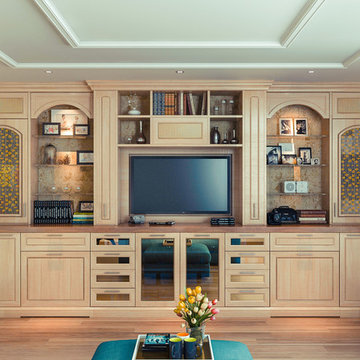
Closet view of a wall unit combination entertainment home office. Pull-out desks allow for hidden work spaces and homework.
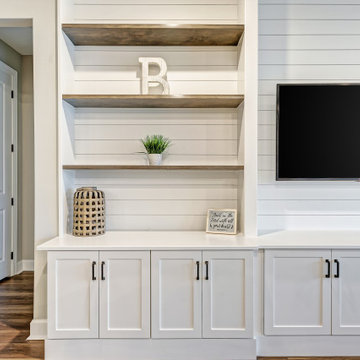
The Kristin Entertainment center has been everyone's favorite at Mallory Park, 15 feet long by 9 feet high, solid wood construction, plenty of storage, white oak shelves, and a shiplap backdrop.
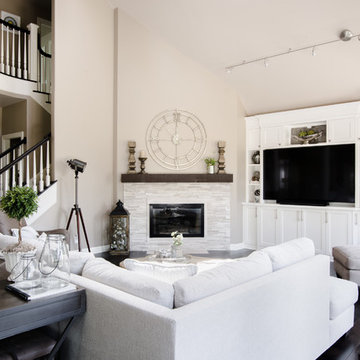
Family room features a fireplace that was refaced in stone and topped off with a reclaimed wood mantel. A custom built-in wall unit houses the TV. Comfortable seating includes a custom sectional, chaise and recliner. A shag style area rug softens the newly added dark hardwood floors. A console table provides some division between the family room and kitchen.
John Bradley Photography

This is a unique space where the goal was to incorporate a TV, open display shelving, storage for toys, serving pieces and a well lit desk for doing homework.
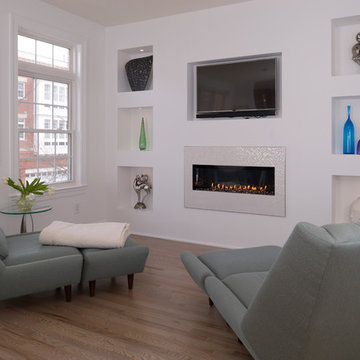
Keeping room with drywall niches and LED puck lights as ambient and accent lighting.
June Stanich Photography
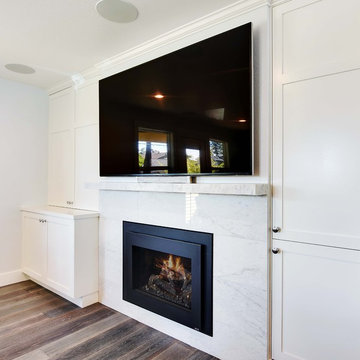
Electronics are hidden in the lower built in cabinet. Uppers built-ins hold family games, blankets, and extra serve ware, easily accessible from the kitchen and dining room. A new, sleek fireplace replaces a large, 1980's brick hearth. The TV floats above, demurely standing just 2" away from the wall.
Family Room Design Photos with a Built-in Media Wall
8
