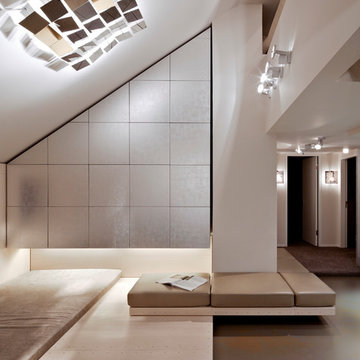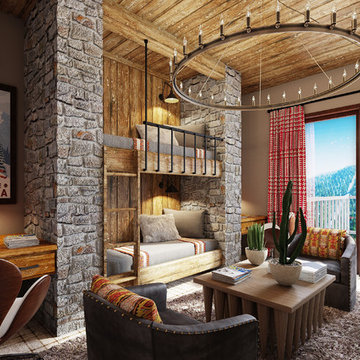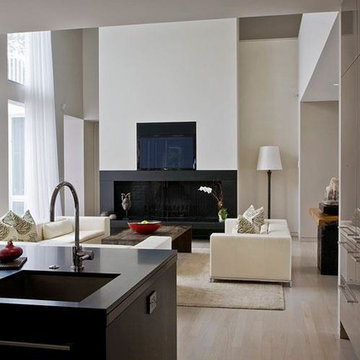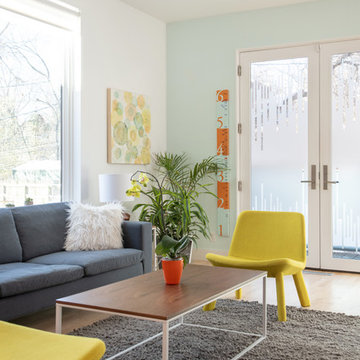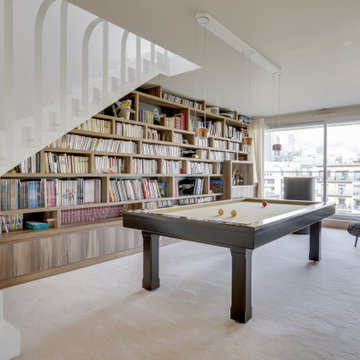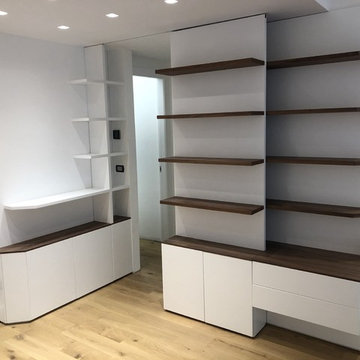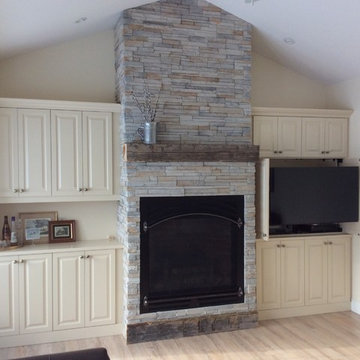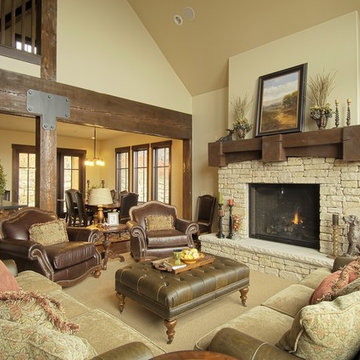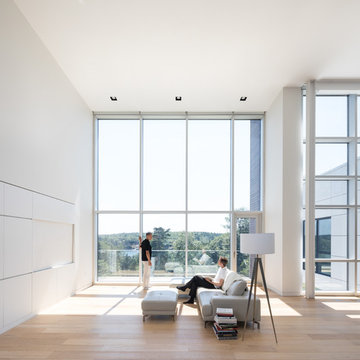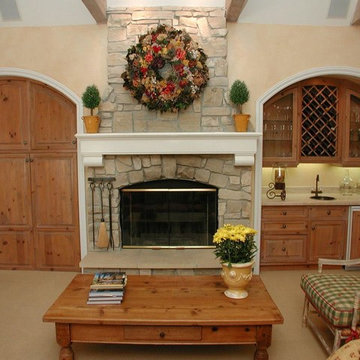Family Room Design Photos with a Concealed TV and Beige Floor
Refine by:
Budget
Sort by:Popular Today
41 - 60 of 320 photos
Item 1 of 3
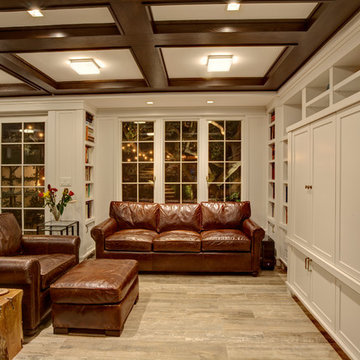
Family room with large windows to rear garden. Built-in entertainment cabinet contains all of the electronic equipment and computer printer. All lighting is LED and energy efficient.
Mitch Shenker Photography
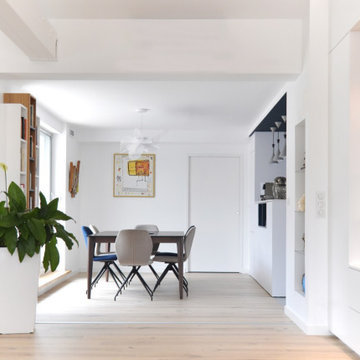
Au bout de la bibliothèque a été créée une petite niche toute en hauteur, qui fera office de vitrine avec ses éclairages à led intégrés, soit un petit cabinet de curiosités.
Dans le prolongement du salon se situe l'espace séjour et cuisine ouverte.
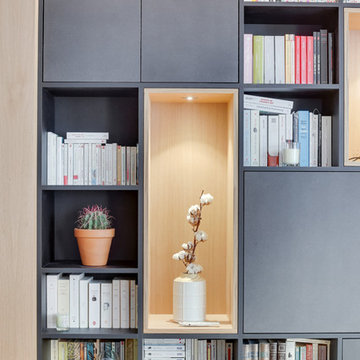
Meuble TV bibliothèque dans un salon de loft parisien. Rangements fermés, bibliothèque ouverte, un espace TV fermé par deux portes et un coin secrétaire.
Structure bibliothèque en Valchromat noir vernis, Niche en Plaquage chêne vernis, LED encastrées.
Photographe: Claire Illi
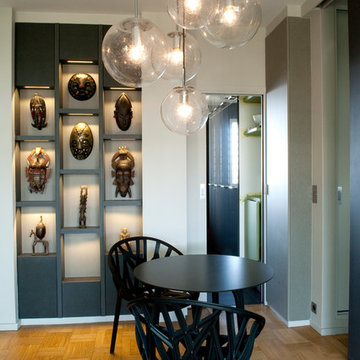
Mise en valeur dans un meuble sur mesure de masques africains, création d'un, lustre avec sphères de verre, meuble/cloison avec rangements discrets,
Catherine Desjours
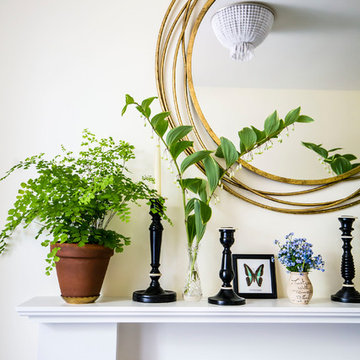
This custom made fireplace mantel frames the original exposed brick . The deep ledge is a perfect spot for accessories and plants. Above the mantel is a large mirror with an antique gilt finish.
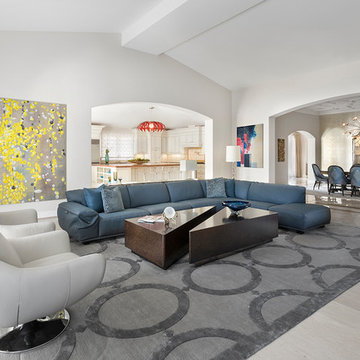
Our interior design team designed this entire 6800 square foot oceanside home. The open floor plan in this grand offered the opportunity and challenge of bridging the kitchen, dining room and family room into a tasteful design. While the mood of the dining room was formal European elegance, the family room was welcoming and comfortable, with practical swivel chairs to enjoy conversation, television and views toward the ocean outside.
A fresh reinterpretation of historic influences is at the center of our design philosophy; we’ve combined innovative materials and traditional architecture with modern finishes such as generous floor plans, open living concepts, gracious window placements, and superior finishes.
With personalized interior detailing and gracious proportions filled with natural light, Fairview Row offers residents an intimate place to call home. It’s a unique community where traditional elegance speaks to the nature of the neighborhood in a way that feels fresh and relevant for today.
Smith Hardy Photos
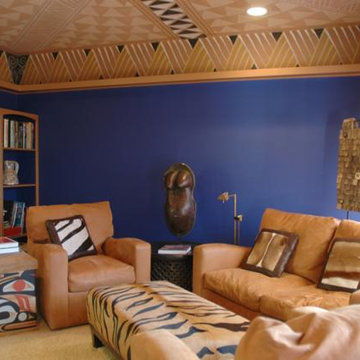
This Gallery Home renovation included the whole house and required updated circulation, lighting, finishes and revision of the structure.
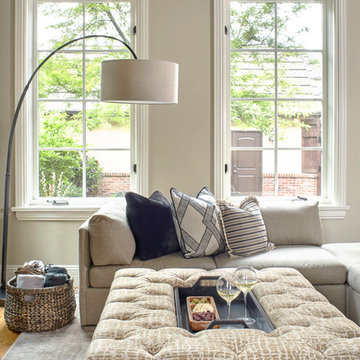
This vignette of the sunken living room shows the subtle textures and patterns chosen to give this space more depth.
Photo by Susie Brenner Photography
Family Room Design Photos with a Concealed TV and Beige Floor
3
