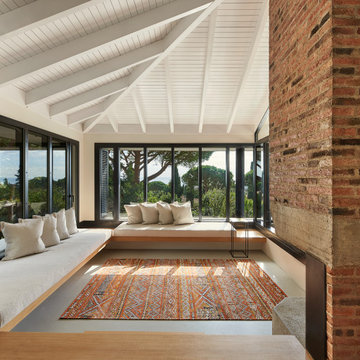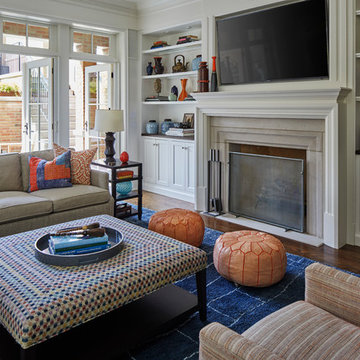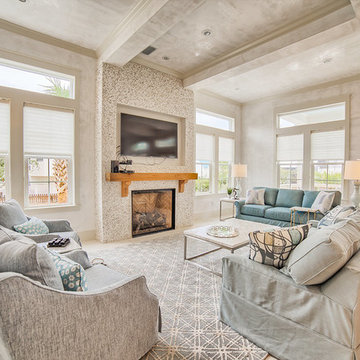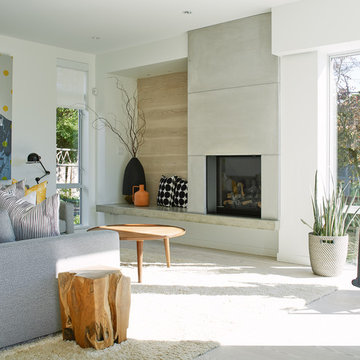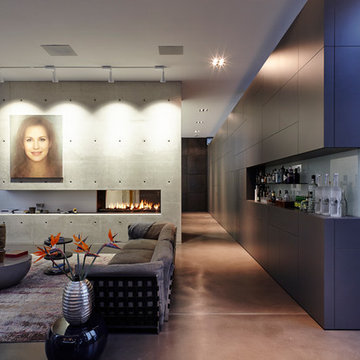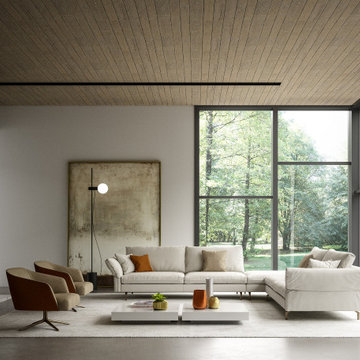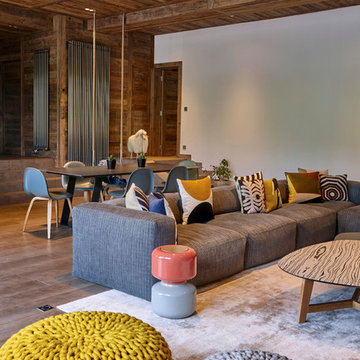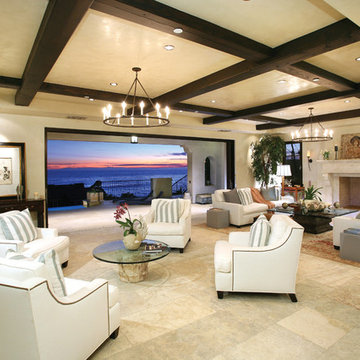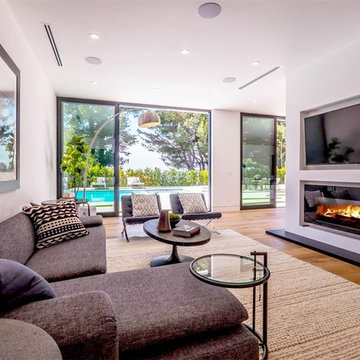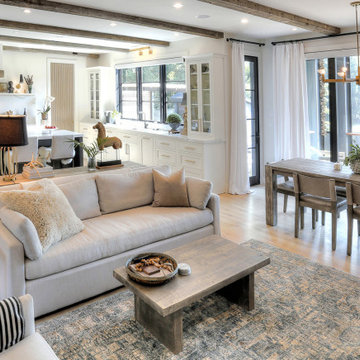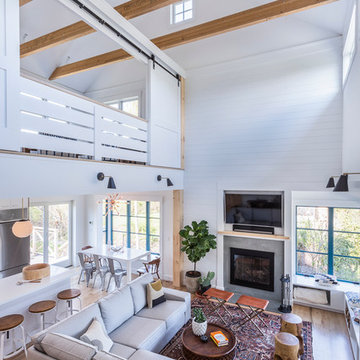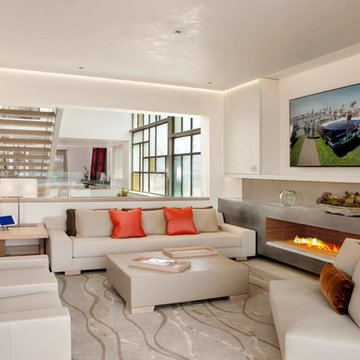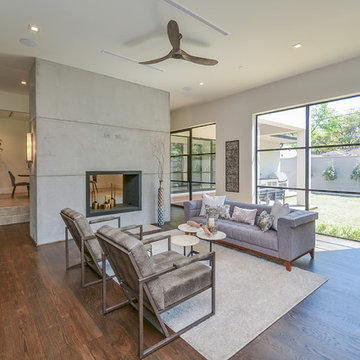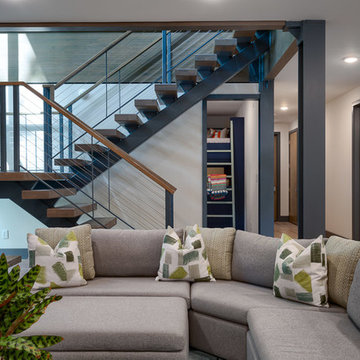Family Room Design Photos with a Concrete Fireplace Surround
Refine by:
Budget
Sort by:Popular Today
241 - 260 of 2,081 photos
Item 1 of 2
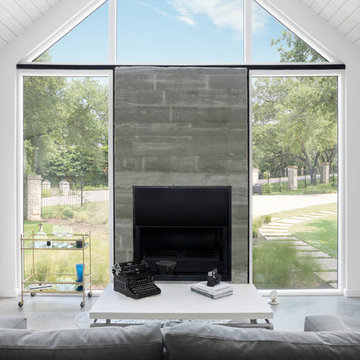
View of the family room board-formed concrete fireplace with steel insert. Glass follows the roof line and the white planking adds a interesting texture to the ceiling.

Design Consultant Jeff Doubét is the author of Creating Spanish Style Homes: Before & After – Techniques – Designs – Insights. The 240 page “Design Consultation in a Book” is now available. Please visit SantaBarbaraHomeDesigner.com for more info.
Jeff Doubét specializes in Santa Barbara style home and landscape designs. To learn more info about the variety of custom design services I offer, please visit SantaBarbaraHomeDesigner.com
Jeff Doubét is the Founder of Santa Barbara Home Design - a design studio based in Santa Barbara, California USA.
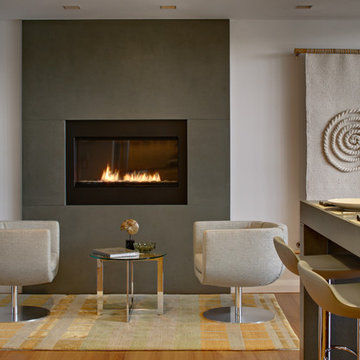
Photo by Wing Wong Memories LTD
Spark fireplace with a concrete surround by Trueform Concrete.

Opposite the kitchen, a family entertainment space features a cast concrete wall. Within the wall niches, there is space for firewood, the fireplace and a centrally located flat screen television. The home is designed by Pierre Hoppenot of Studio PHH Architects.
Family Room Design Photos with a Concrete Fireplace Surround
13
