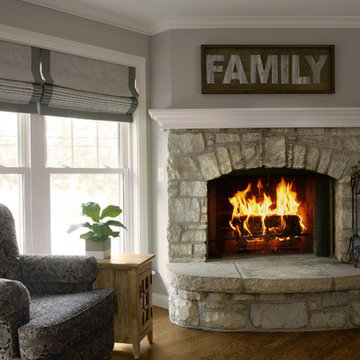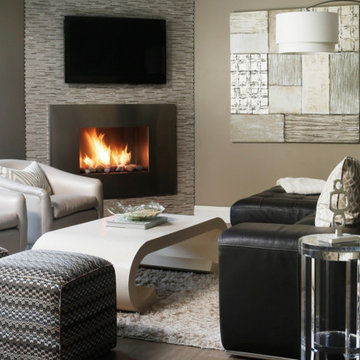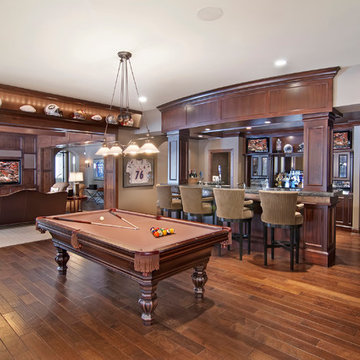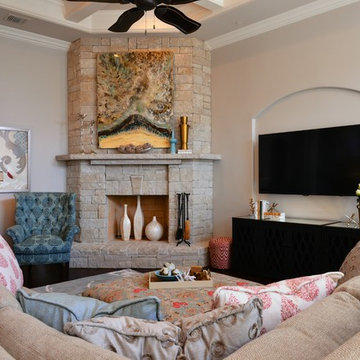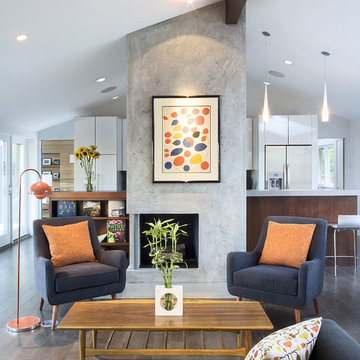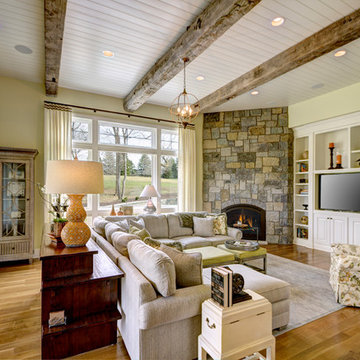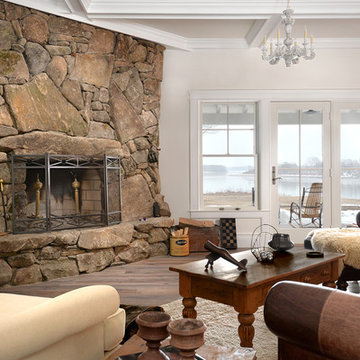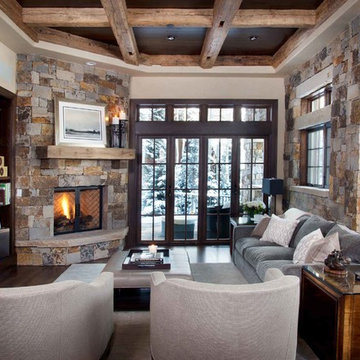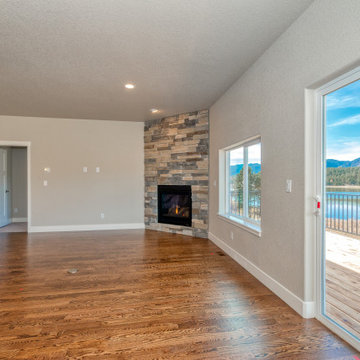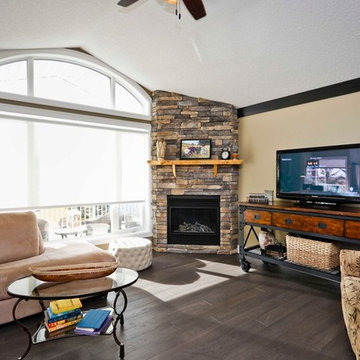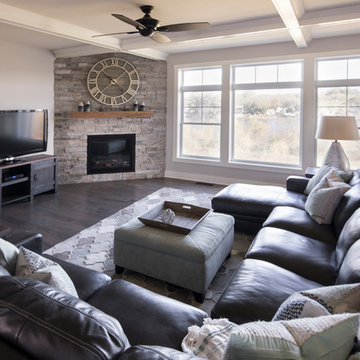Family Room Design Photos with a Corner Fireplace
Refine by:
Budget
Sort by:Popular Today
61 - 80 of 4,083 photos
Item 1 of 3
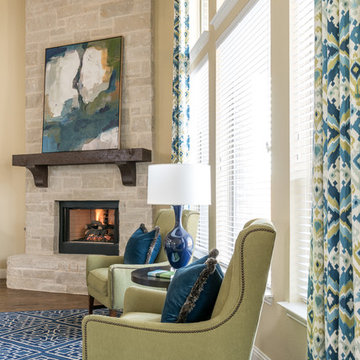
Gorgeous home in Prosper designed by Nicole Arnold Interiors. Color-rich family room, sophisticated dining, golf-enthusiast's study, tranquil master bedroom and bath were all a part of this beautiful update. An inviting guest bedroom and striking powder bath added to the scope of this project.
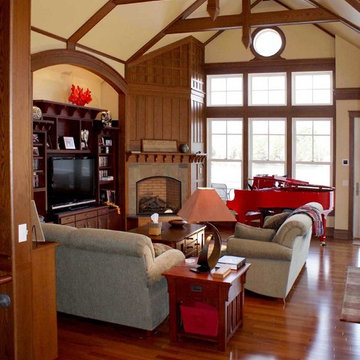
The open space is broken up with a true colar tie wrapped in pre-finished oak trim with a Stick Victorian flavor. Marvin windows done with a cottage SDL grill finish the space
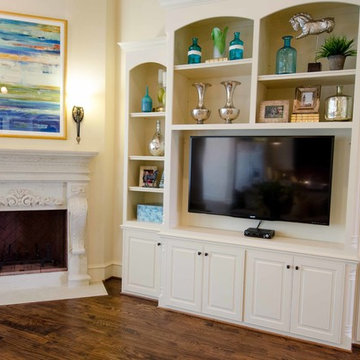
I love how a piece of art can inspire an entire room. This was the art I based the entire bookshelf off of. MY goal was the mix metals and colors throughout to give us a wonderfully balanced built in.
Photo by Kevin Twitty
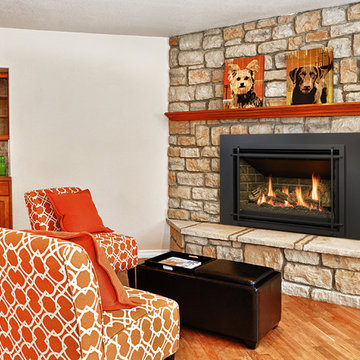
Chaska 335s Insert Millivolt fireplace from Kozy Heat Fireplaces. www.kozyheat.com
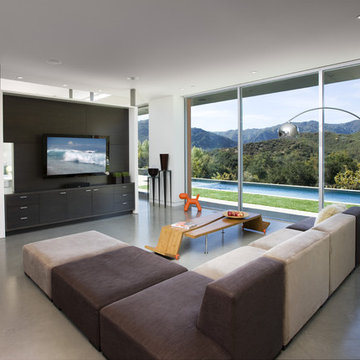
The open concept living room overlooks the pool outside and the mountains on the horizon. Interior walls never fully meet the ceiling, to keep a loft-like open floor plan.
Photo: Jim Bartsch

This custom craftsman home located in Flemington, NJ was created for our client who wanted to find the perfect balance of accommodating the needs of their family, while being conscientious of not compromising on quality.
The heart of the home was designed around an open living space and functional kitchen that would accommodate entertaining, as well as every day life. Our team worked closely with the client to choose a a home design and floor plan that was functional and of the highest quality.

Amy Williams photography
Fun and whimsical family room & kitchen remodel. This room was custom designed for a family of 7. My client wanted a beautiful but practical space. We added lots of details such as the bead board ceiling, beams and crown molding and carved details on the fireplace.
The kitchen is full of detail and charm. Pocket door storage allows a drop zone for the kids and can easily be closed to conceal the daily mess. Beautiful fantasy brown marble counters and white marble mosaic back splash compliment the herringbone ceramic tile floor. Built-in seating opened up the space for more cabinetry in lieu of a separate dining space. This custom banquette features pattern vinyl fabric for easy cleaning.
We designed this custom TV unit to be left open for access to the equipment. The sliding barn doors allow the unit to be closed as an option, but the decorative boxes make it attractive to leave open for easy access.
The hex coffee tables allow for flexibility on movie night ensuring that each family member has a unique space of their own. And for a family of 7 a very large custom made sofa can accommodate everyone. The colorful palette of blues, whites, reds and pinks make this a happy space for the entire family to enjoy. Ceramic tile laid in a herringbone pattern is beautiful and practical for a large family. Fun DIY art made from a calendar of cities is a great focal point in the dinette area.
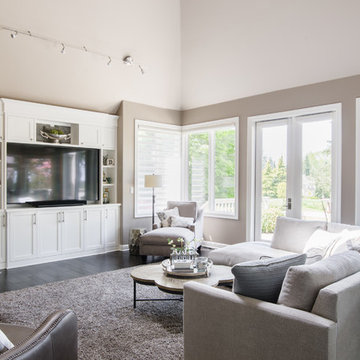
Family room features a fireplace that was refaced in stone and topped off with a reclaimed wood mantel. A custom built-in wall unit houses the TV. Comfortable seating includes a custom sectional, chaise and recliner. A shag style area rug softens the newly added dark hardwood floors.
John Bradley Photography
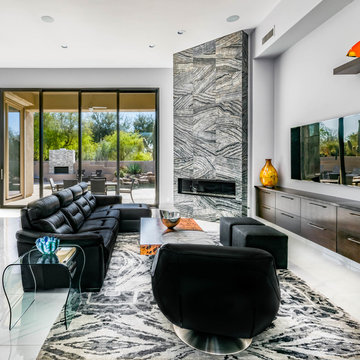
Family room with large corner gas fireplace, wall mounted tv and floating dark wood cabinets. Sliding glass doors open to outdoor living area, fireplace and pool.
Family Room Design Photos with a Corner Fireplace
4
