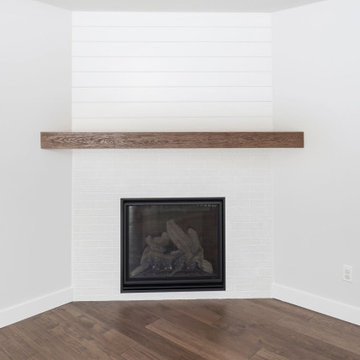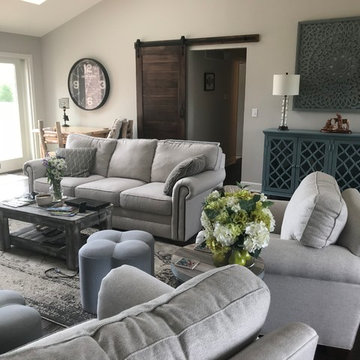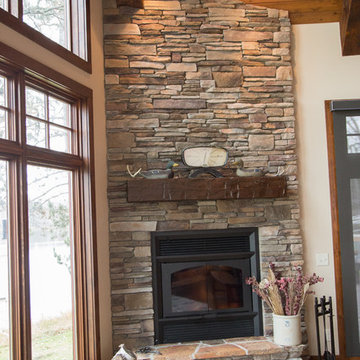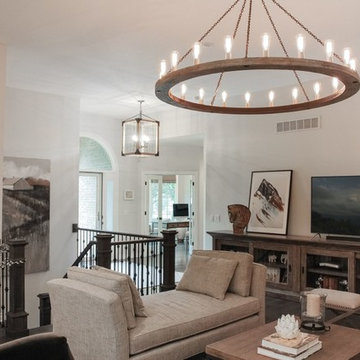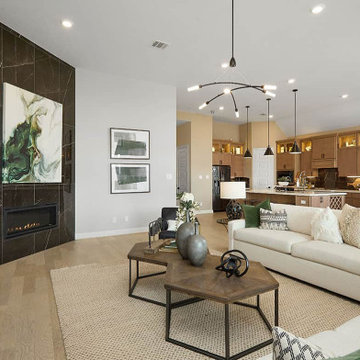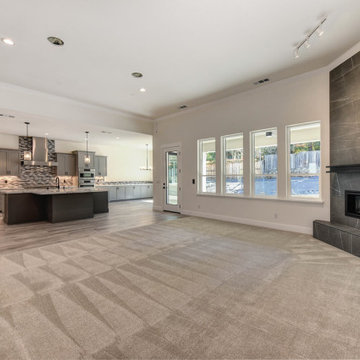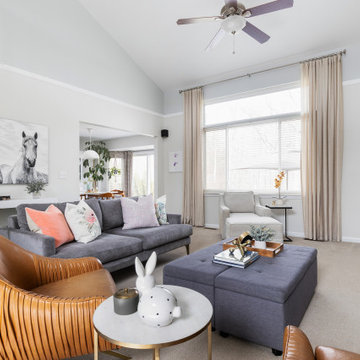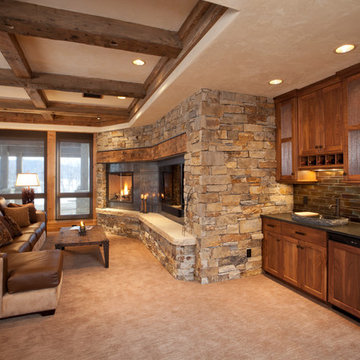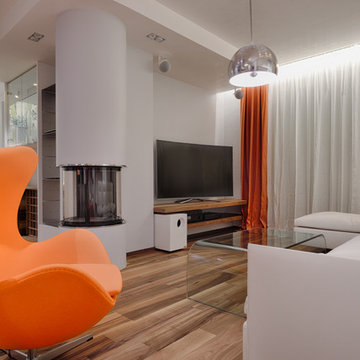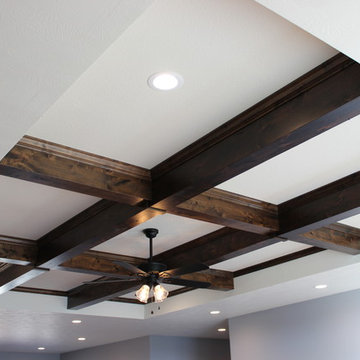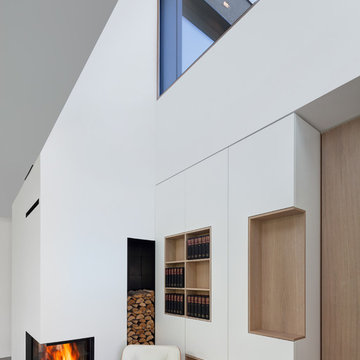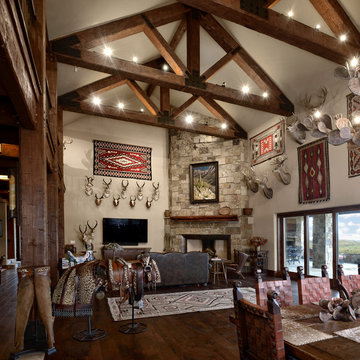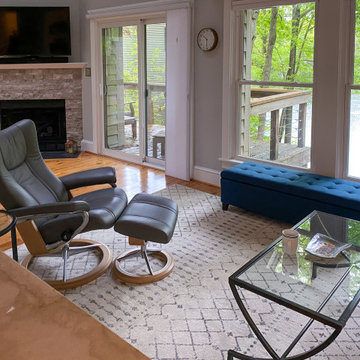Family Room Design Photos with a Corner Fireplace
Refine by:
Budget
Sort by:Popular Today
121 - 140 of 4,083 photos
Item 1 of 3
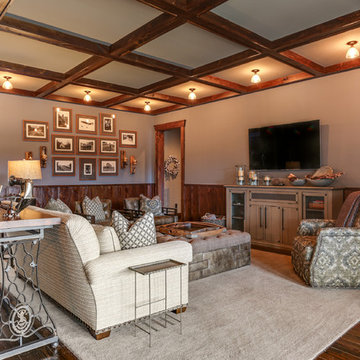
The coffered wood ceiling beams add a huge pop to this luxurious space.
Tad Davis Photography
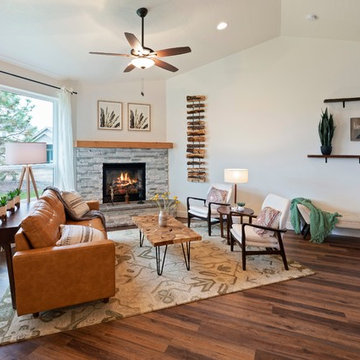
Warm and inviting, open floor concept family space. Warm up with the white stacked stone, corner gas fireplace. Dining opens up to a large covered back patio.

Installation of a gas fireplace in a family room: This design is painted tumbled brick with solid red oak mantle. The owner wanted shiplap to extend upward from the mantle and tie into the ceiling. The stack was designed to carry up through the roof to provide proper ventilation in a coastal environment. The Household WIFI/Sonos/Surround sound system is integrated behind the TV.
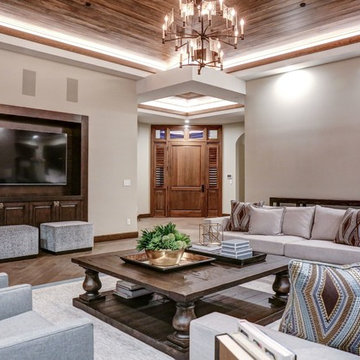
Casual Eclectic Elegance defines this 4900 SF Scottsdale home that is centered around a pyramid shaped Great Room ceiling. The clean contemporary lines are complimented by natural wood ceilings and subtle hidden soffit lighting throughout. This one-acre estate has something for everyone including a lap pool, game room and an exercise room.
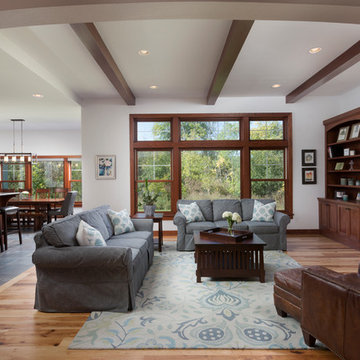
Open concept with a stoned corner hearth and mantel floor to ceiling fireplace with a large transom window brings natural light into this charmed family room. Beamed ceiling and oak stained built in Shaker style media cabinetry compliments the character hickory floors. (Ryan Hainey)
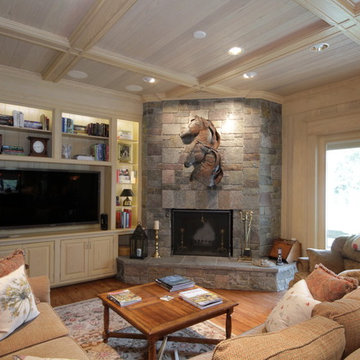
On estate acreage near Montpelier, this home was inspired by a Southern Living farmhouse vernacular design brought to the architect by the owner. With South Carolina architect, Wayne Crocker, and a Texas client, Virginia based Smith & Robertson was pre-selected as the builder and collaborated with landscape architect Buddy Spencer to create this estate quality masterpiece.
Painted by RB Painting Company in Charlottesville.
Designed by Wayne Crocker, AIA
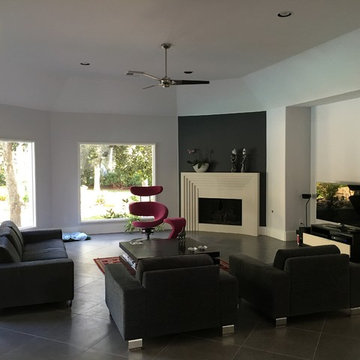
Ceiling, Wall Paneling & dated White Washed Oak Built Ins were removed, as well as thick mouldings and trims to updated the feel of this room. The windows were switched out to maximize the view and natural light. The fireplace and flooring were updated as well.
Family Room Design Photos with a Corner Fireplace
7
