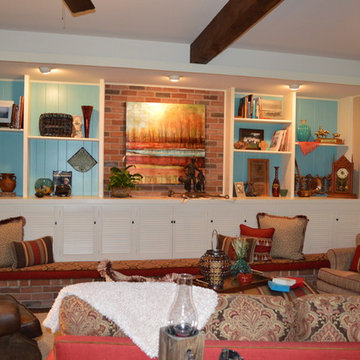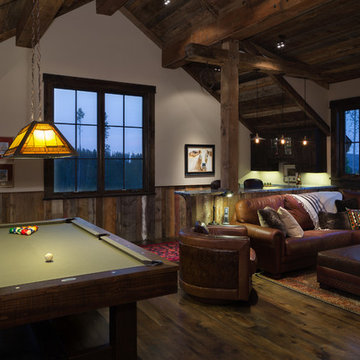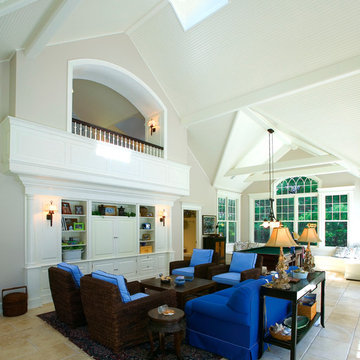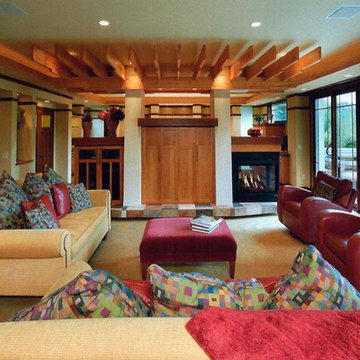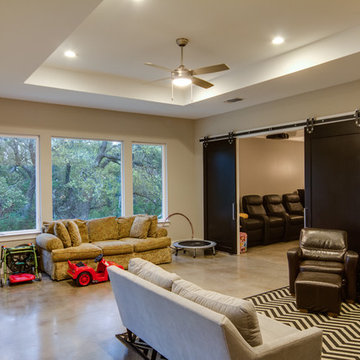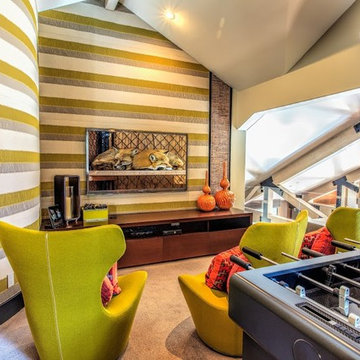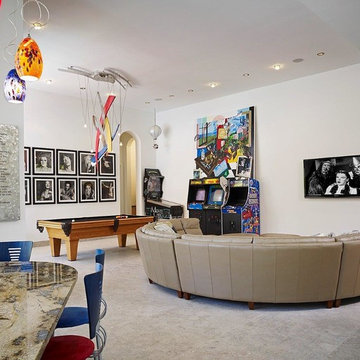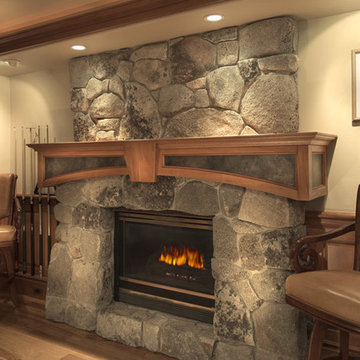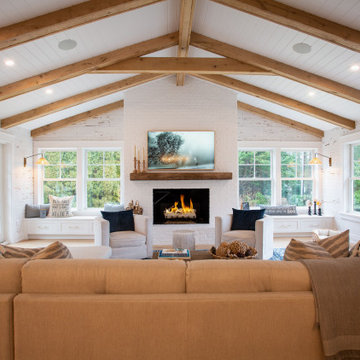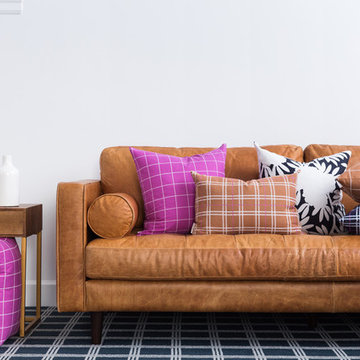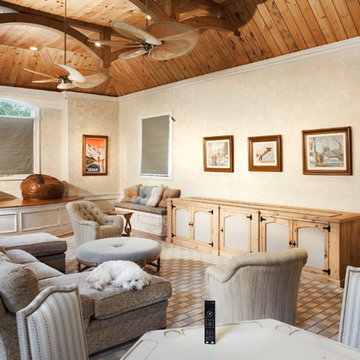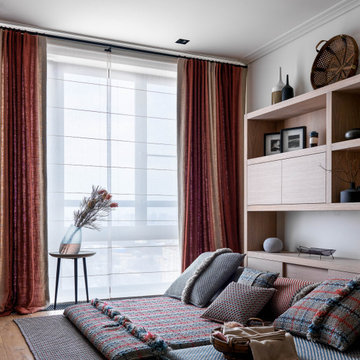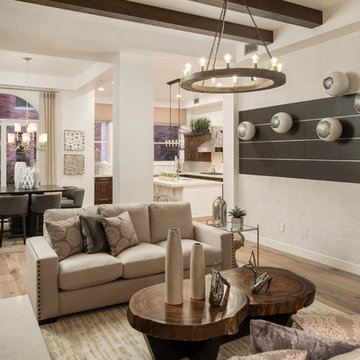Family Room Design Photos with a Game Room and a Concealed TV
Refine by:
Budget
Sort by:Popular Today
41 - 60 of 175 photos
Item 1 of 3

We gutted the existing home and added a new front entry, raised the ceiling for a new master suite, filled the back of the home with large panels of sliding doors and windows and designed the new pool, spa, terraces and entry motor court.
Dave Reilly: Project Architect
Tim Macdonald- Interior Decorator- Timothy Macdonald Interiors, NYC.
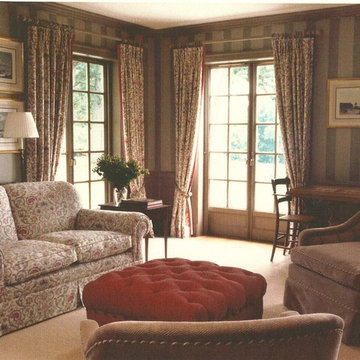
Will Calhoun - photo
This room was destroyed by smoke and water damage. All insulation, plastered wall and ceiling system, mechanical systems, and finishes are new and restore the room to it's previous appearance.
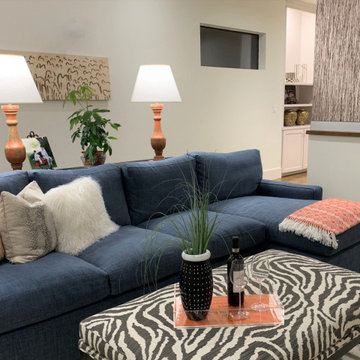
Minimalist is the wife's style, and color is the husband's style. K Two Designs incorporated both with a neutral background, punched with an accent wall and watercolor pillows. Texture played an important role with contrast in the Mongolian lamb bench, suede ottoman and cowhide rug.
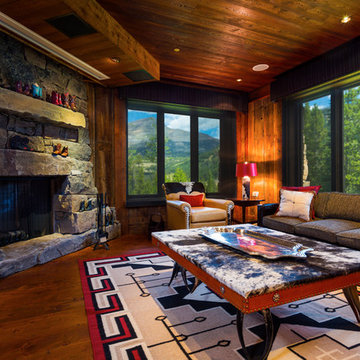
Rec room with dropdown video screen and projector, pool table, fireplace, and bar. Photos by Karl Neumann
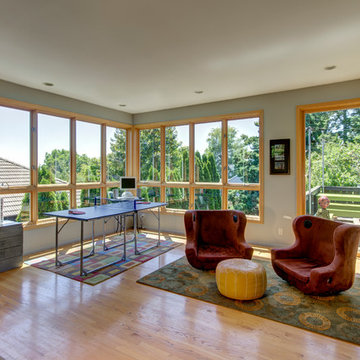
New Family Room.
3-story back addition to 1-story house on sloped lot. Master suite at top level, with sweeping views and balcony. Family room at main level, connected to an elevated courtyard. Art studio at ground level, with views and doors to yard.
Open stairwell brings additional light down to art studio.
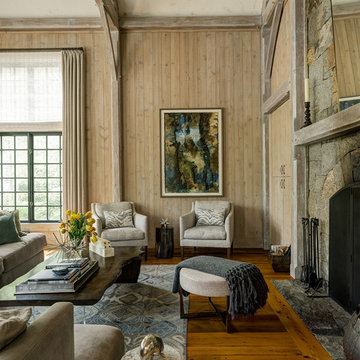
Great room off of kitchen with stone fireplace. Relaxed and inviting family room.
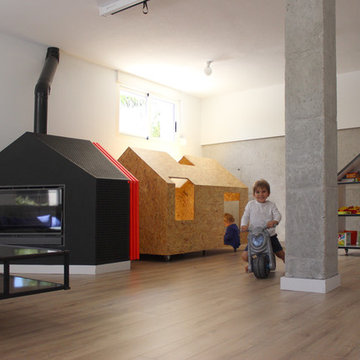
Los dos módulos de estanterías móviles ofrecen una gran capacidad de almacenaje y versatilidad al espacio.
ARQUITECTURA by ROBERTO GARCIA
Family Room Design Photos with a Game Room and a Concealed TV
3
