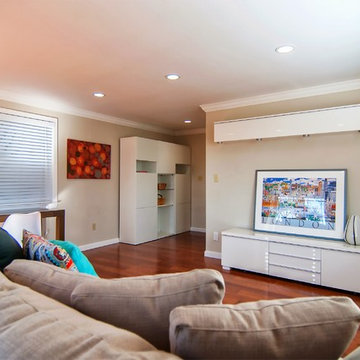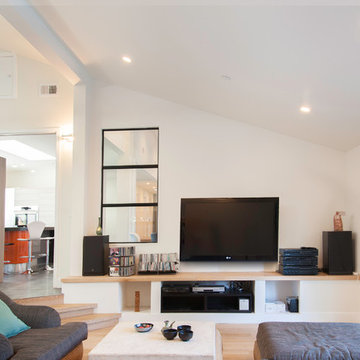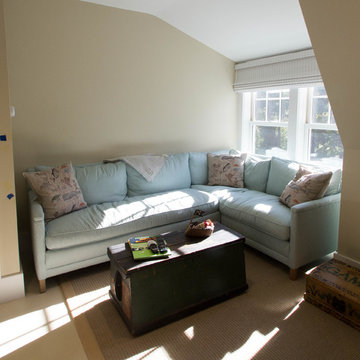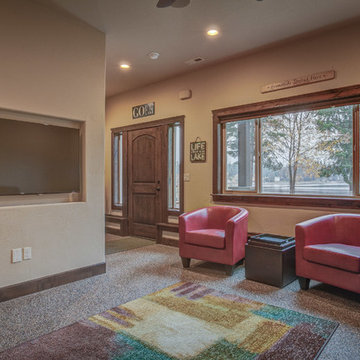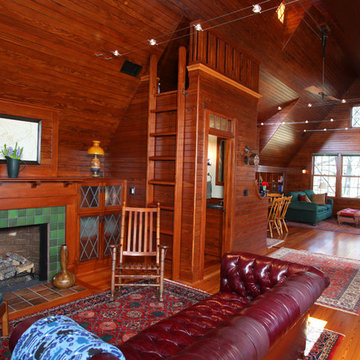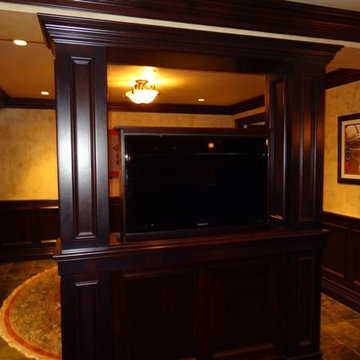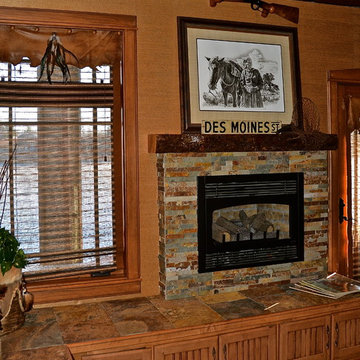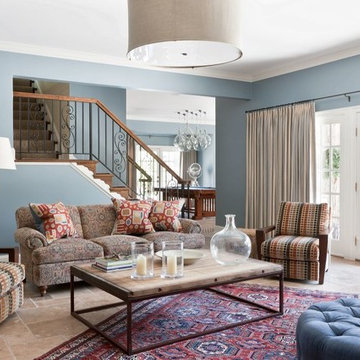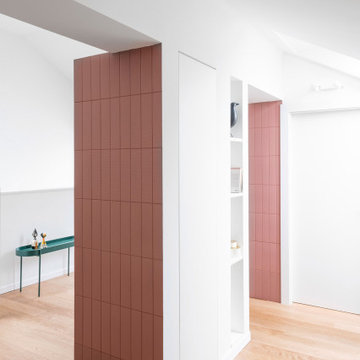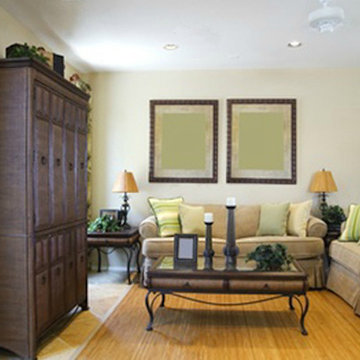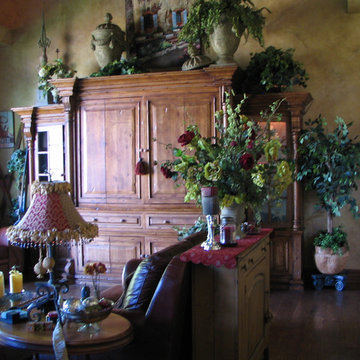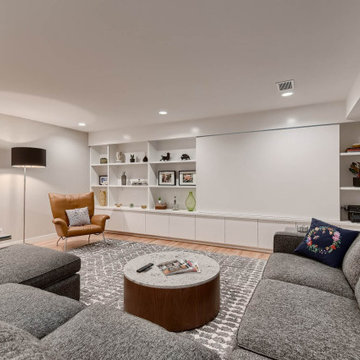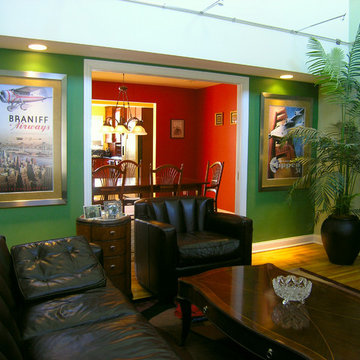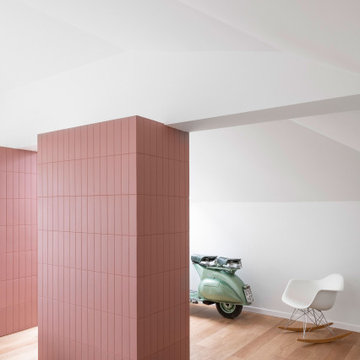Family Room Design Photos with a Game Room and a Concealed TV
Refine by:
Budget
Sort by:Popular Today
101 - 120 of 175 photos
Item 1 of 3
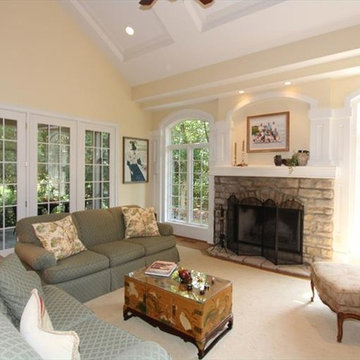
Large open room with soaring ceilings, custom woodwork, stone woodburning fireplace, arched windows, hardwood and carpeted floors. All open to the kitchen and hearth room.
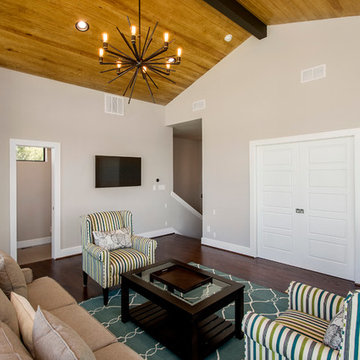
This second floor living space overlooks beautiful White Rock Lake. Perfect for entertaining or just relaxing with friends and family, this room bursts with natural light and sports an outdoor deck with plenty of seating.
Recognition: ARC Awards 2016 Best Addition
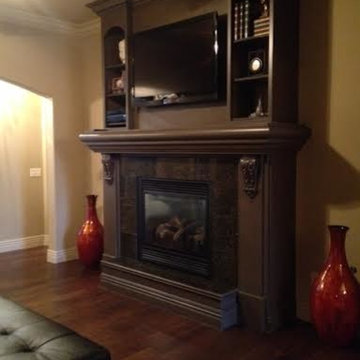
Custom home designed and built by Unique Concepts.
custom wood mantel, built ins and hardwood flooring
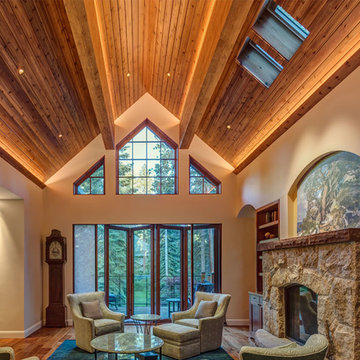
Photo: Vance Fox
Large Centor bi-fold doors with side pocketing screens and shades were used in the great room, dining room, and basement game room offering a clean aesthetic with all the needed functionality.
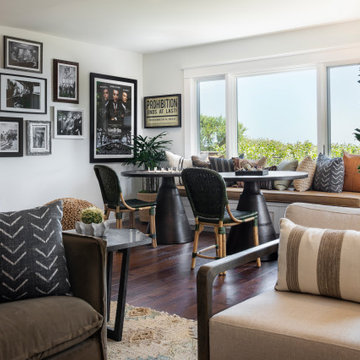
This Family/game room serves dad watching football and the kids doing homework or playing a game.
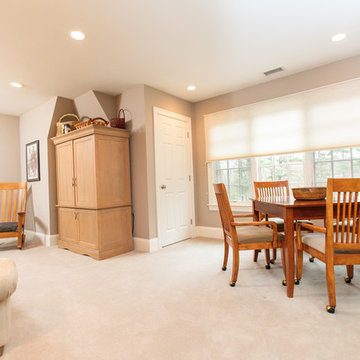
A grand foyer with a sweeping staircase sets the stage for the refined interior of this stunning shingle and stone Colonial. The perfect home for entertaining with formal living and dining rooms and a handsome paneled library. High ceilings, handcrafted millwork, gleaming hardwoods, and walls of windows enhance the open floor plan. Adjacent to the family room, the well-appointed kitchen opens to a breakfast room and leads to an octagonal, window-filled sun room. French doors access the deck and patio and overlook two acres of professionally landscaped grounds. The second floor has generous bedrooms and a versatile entertainment room that may work for in-laws or au-pair. The impressive master suite includes a fireplace, luxurious marble bath and large walk-in closet. The walk-out lower level includes something for everyone; a game room, family room, home theatre, fitness room, bedroom and full bath. Every room in this custom-built home enchants.
Family Room Design Photos with a Game Room and a Concealed TV
6
