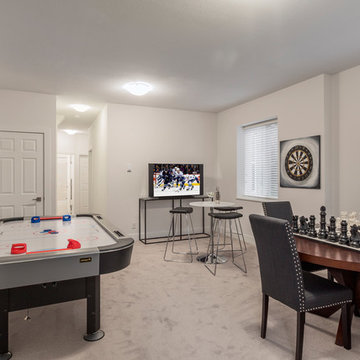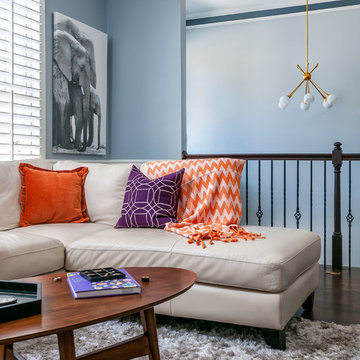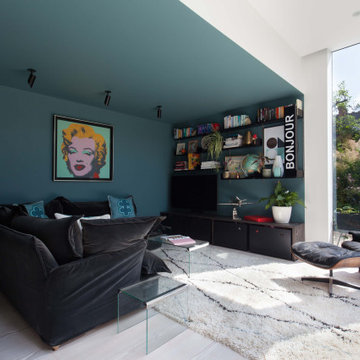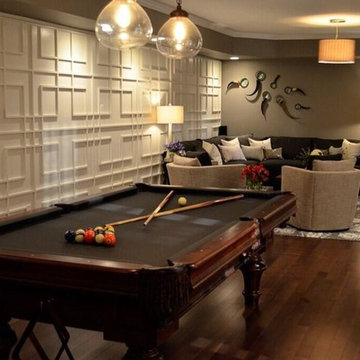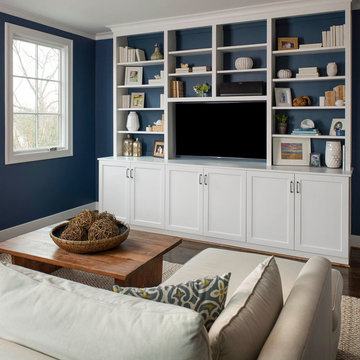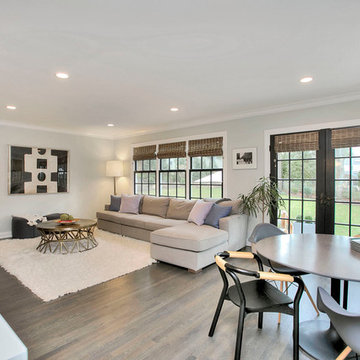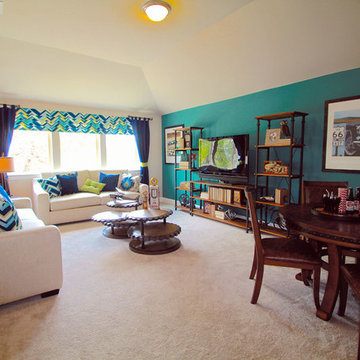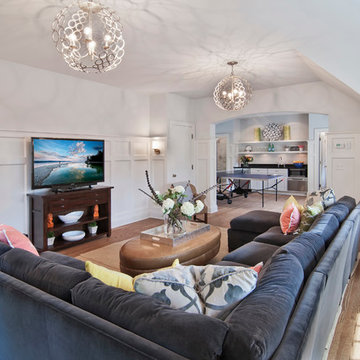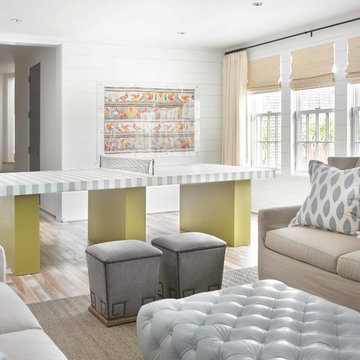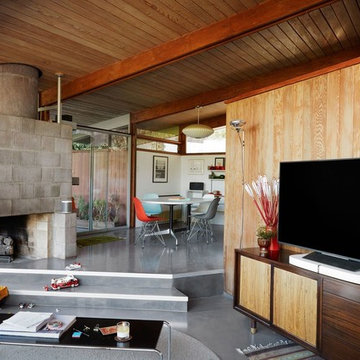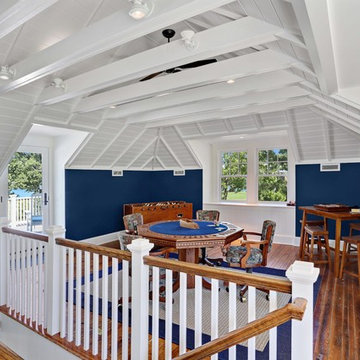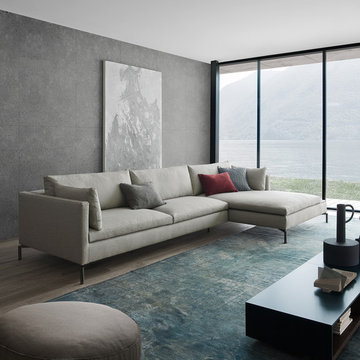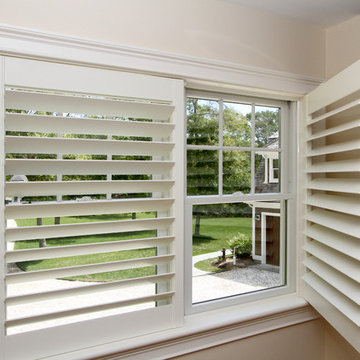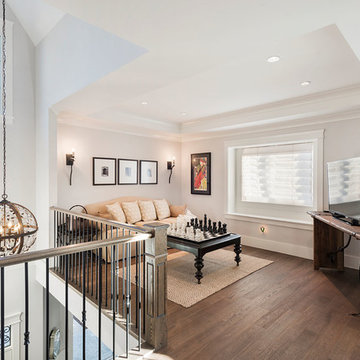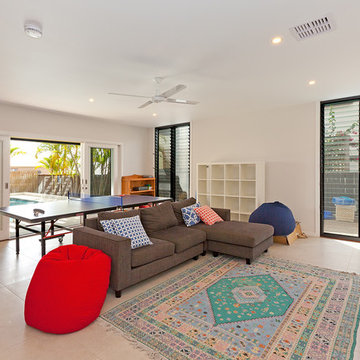Family Room Design Photos with a Game Room and a Freestanding TV
Refine by:
Budget
Sort by:Popular Today
61 - 80 of 818 photos
Item 1 of 3
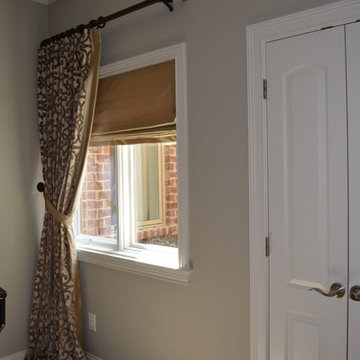
This is a project that we worked on in a gorgeous home located in Carmel, Indiana. The style is a mix of transitional, Restoration Hardware and glamour. The interior design of the home flows from each room providing a style connection within the spaces. This is accomplished with the use of similar color palette and furniture style. The homeowner has a knack of interior design and decorated the home. We worked with her with the window fashions, upholstery and pillows.
This is a picture of the custom drapery and custom functioning roman shade that our workroom made. We used a french return hardware in wood.
The draperies have a silk fabric seamed into the leading edge.
We’re known for our attention to detail, great quality and outstanding service. We work with clients in the Central Indiana Area. Contact us today to get started on your project. 317-273-8343
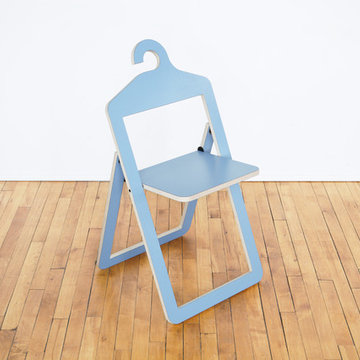
Dieser Klappstuhl kann Platz sparend verstaut werden dank eines der ultimativen Lagersysteme – dem Hängen. Wenn er nicht gebraucht wird, hängt er im Schrank oder am Haken an der Wand – und sieht richtig gut aus. Wenn Gäste kommen, ist der Hanger Chair griffbereit und braucht nur ausgeklappt zu werden.
Größe ausgeklappt 90 × 47 × 40cm
Größe hängend 90cm × 47cm × 2cm
Material Birkensperrholz
Der Stuhl kann bis zu 135kg Gewicht tragen. Farben Black, Coral, Gray, Marine, Yellow Hergestellt in Taiwan
This folding chair mimics one of the ultimate storage systems– the modest hanger. When not in use, it hangs and stows in a compact, orderly fashion. Unfold and seat guests just as fashionably. Available in marine, grey, yellow, black, and coral.
Open Dimensions 90 × 47 × 40cm
Hanging Dimensions 90cm × 47cm × 2cm Materials Baltic Birch Plywood
Chair can hold up to 300 lbs (135kg)
Colors Black, Coral, Gray, Marine, Yellow Country of Origin Taiwan
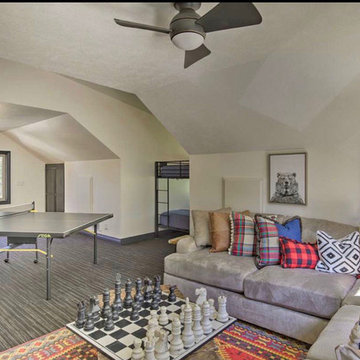
a large game room area for kids boasts games, tv, and plenty of sleep space, creating a multifunctional space.

The owners requested a Private Resort that catered to their love for entertaining friends and family, a place where 2 people would feel just as comfortable as 42. Located on the western edge of a Wisconsin lake, the site provides a range of natural ecosystems from forest to prairie to water, allowing the building to have a more complex relationship with the lake - not merely creating large unencumbered views in that direction. The gently sloping site to the lake is atypical in many ways to most lakeside lots - as its main trajectory is not directly to the lake views - allowing for focus to be pushed in other directions such as a courtyard and into a nearby forest.
The biggest challenge was accommodating the large scale gathering spaces, while not overwhelming the natural setting with a single massive structure. Our solution was found in breaking down the scale of the project into digestible pieces and organizing them in a Camp-like collection of elements:
- Main Lodge: Providing the proper entry to the Camp and a Mess Hall
- Bunk House: A communal sleeping area and social space.
- Party Barn: An entertainment facility that opens directly on to a swimming pool & outdoor room.
- Guest Cottages: A series of smaller guest quarters.
- Private Quarters: The owners private space that directly links to the Main Lodge.
These elements are joined by a series green roof connectors, that merge with the landscape and allow the out buildings to retain their own identity. This Camp feel was further magnified through the materiality - specifically the use of Doug Fir, creating a modern Northwoods setting that is warm and inviting. The use of local limestone and poured concrete walls ground the buildings to the sloping site and serve as a cradle for the wood volumes that rest gently on them. The connections between these materials provided an opportunity to add a delicate reading to the spaces and re-enforce the camp aesthetic.
The oscillation between large communal spaces and private, intimate zones is explored on the interior and in the outdoor rooms. From the large courtyard to the private balcony - accommodating a variety of opportunities to engage the landscape was at the heart of the concept.
Overview
Chenequa, WI
Size
Total Finished Area: 9,543 sf
Completion Date
May 2013
Services
Architecture, Landscape Architecture, Interior Design
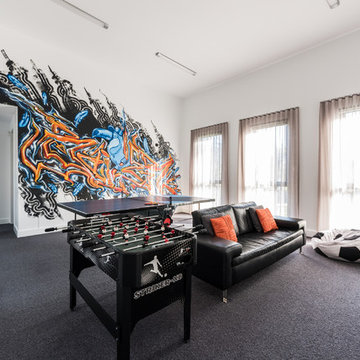
Upstairs breakout area and kids' haven, complete with original graffiti art by Melburnian artists Urban Enhancement.
May Photography
Family Room Design Photos with a Game Room and a Freestanding TV
4
