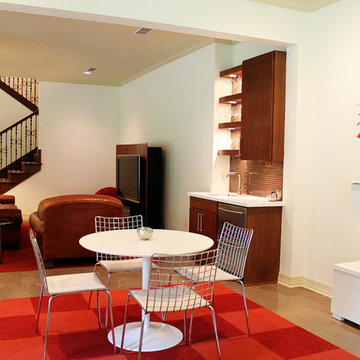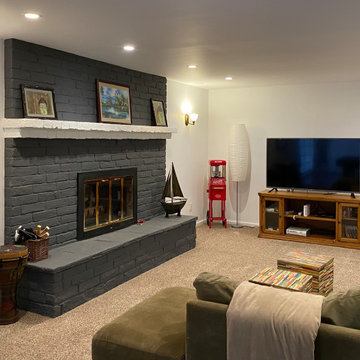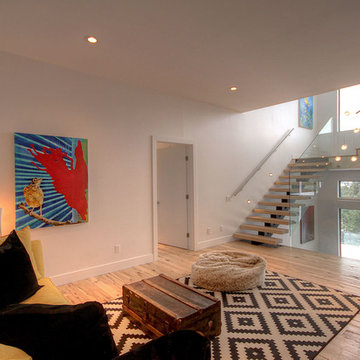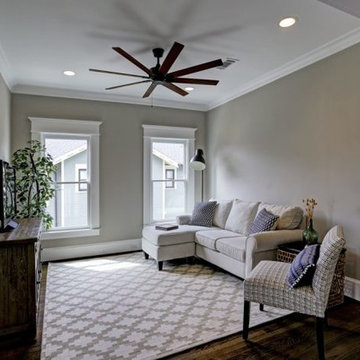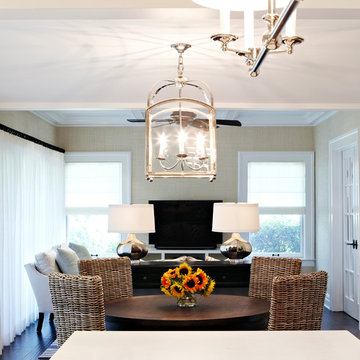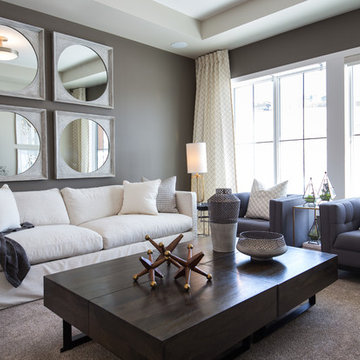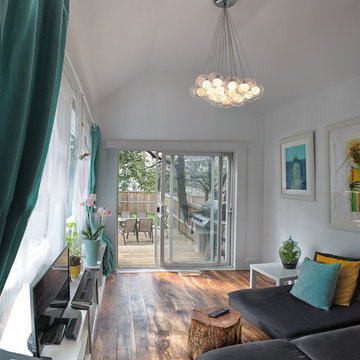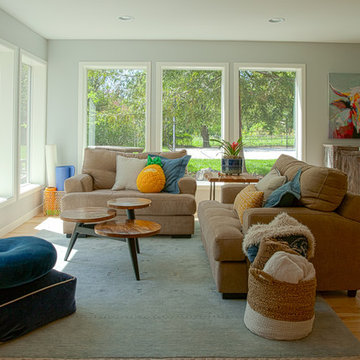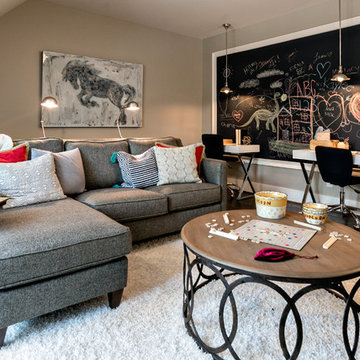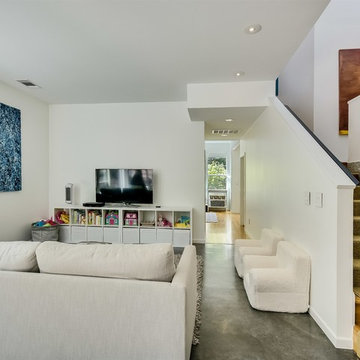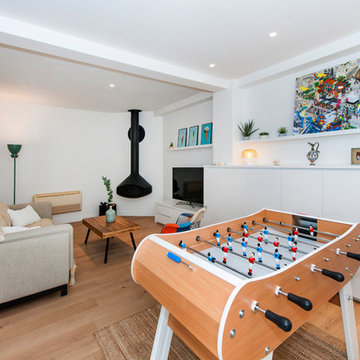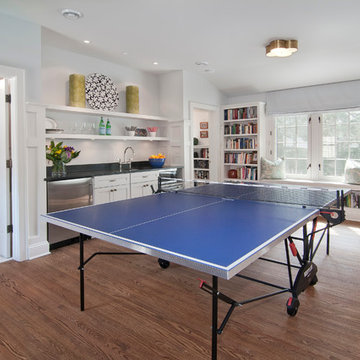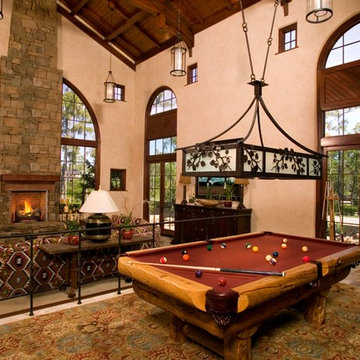Family Room Design Photos with a Game Room and a Freestanding TV
Refine by:
Budget
Sort by:Popular Today
101 - 120 of 818 photos
Item 1 of 3
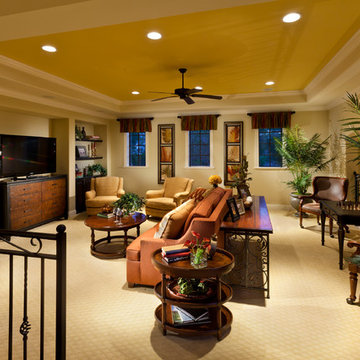
The Macalla exemplifies the joys of the relaxed Florida lifestyle. Two stories, its Spanish Revival exterior beckons you to enter a home as warm as its amber glass fireplace and as expansive as its 19’ vaulted great room ceiling. Indoors and out, a family can create a legacy here as lasting as the rustic stone floors of the great room.
Gene Pollux Photography
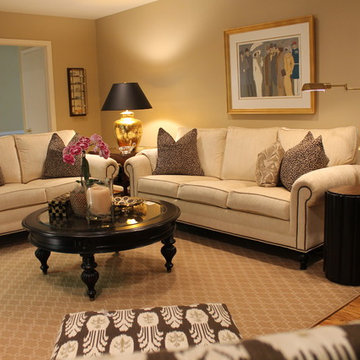
My client came with inspirational room design pictures that she saw in a magazine and told me to use it as a guide to design her family room. She told me she wanted the exact same concept but in a traditional way. This room was designed around a neutral palette with hints of black and gold accents. My client likes traditional curves but appreciates layered textures and finishes in the space and the mix of fabric and bold patterns as accents.
I decided to use two roll arm sofas in a cream fabric with black nailheads to create contrast.
I used a round traditional table in black to set the tone and create drama. It’s hand-woven cane top has a solid wood carved center rosette. The tabletop sits on four bold hand-carved legs with petite ferrules. The workmanship is impeccable! I reupholstered her existing chair and ottoman in a bold ikat pattern in different shades of black and used a black and cream animal print fabric for the accent pillows. Lastly, I used a diamond textured neutral rug to ground the room and a mix of gold and black finishes were used on the lighting and accents pieces to enhance the core design.
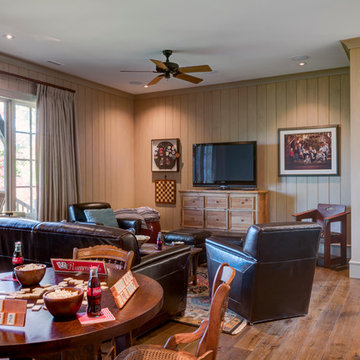
Lower Level is ready for active family use with game table, comfortable seating. The draperies are easily operated on a traverse rod.
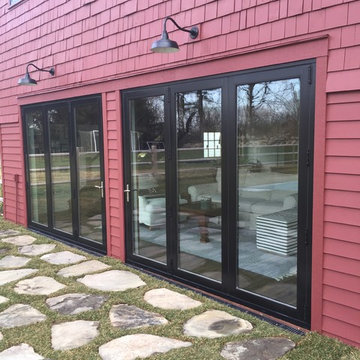
Custom Barn Conversion and Restoration to Family Pool House Entertainment Space. 2 story with cathedral restored original ceilings. Custom designed staircase with stainless cable railings at staircase and loft above. Bi-folding Commercial doors that open left and right to allow for outdoor seasonal ambiance!!
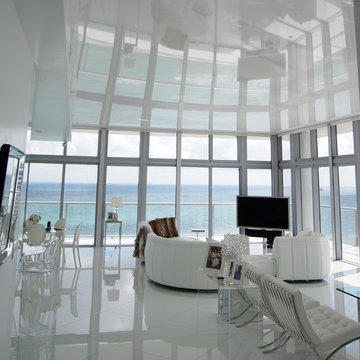
Scope: Stretch Ceiling – White Lacquer
This project could be called Shades of White as the Designer wanted only pure white throughout the apartment for the blue from the ocean to be the only surrounding color. By installing a white stretch ceiling the reflection gave the illusion of higher ceiling and also emphasized the blue from the reflection of the ocean.
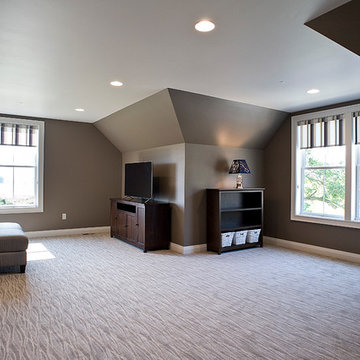
Builder- Jarrod Smart Construction
Interior Design- Designing Dreams by Ajay
Photography -Cypher Photography
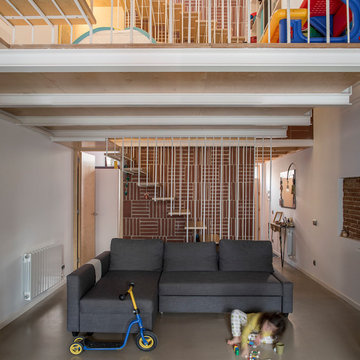
Reconversión de taller de un herrero en barrio industrial en vivienda unifamiliar.
Sala de estar . Escalera . Sala de juegos
©Flavio Coddou
Family Room Design Photos with a Game Room and a Freestanding TV
6
