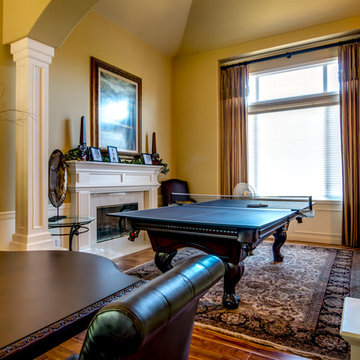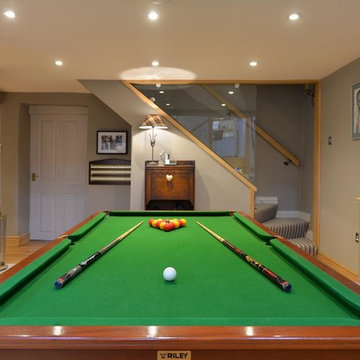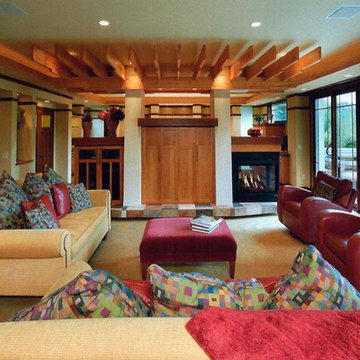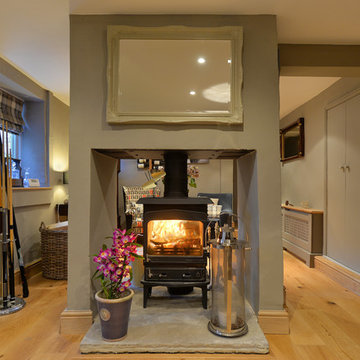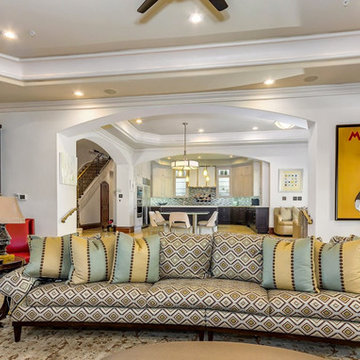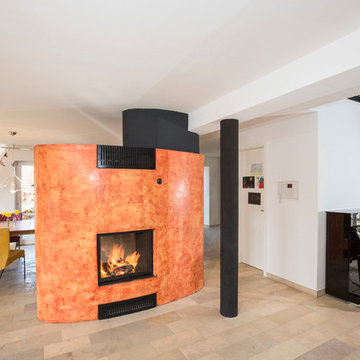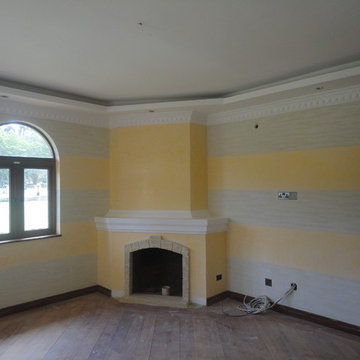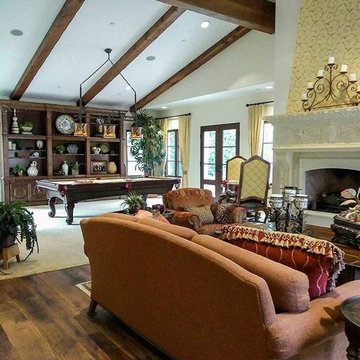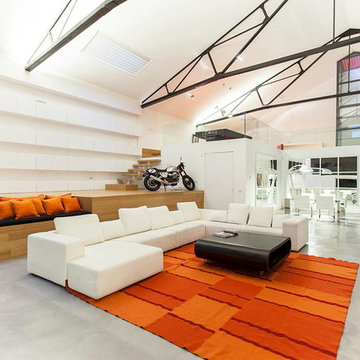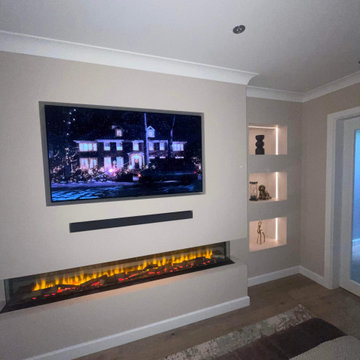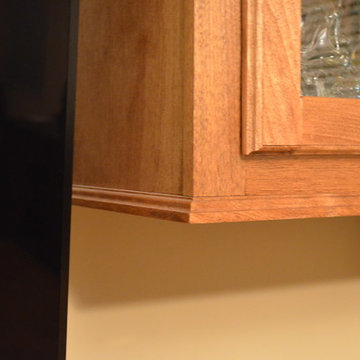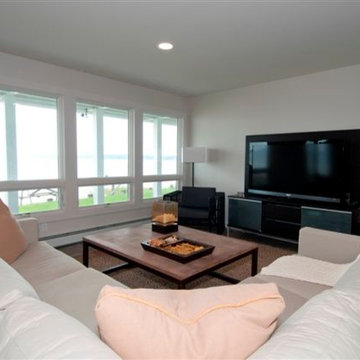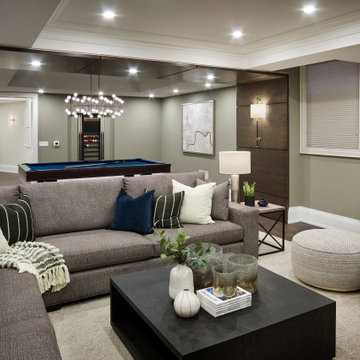Family Room Design Photos with a Game Room and a Plaster Fireplace Surround
Refine by:
Budget
Sort by:Popular Today
61 - 80 of 130 photos
Item 1 of 3
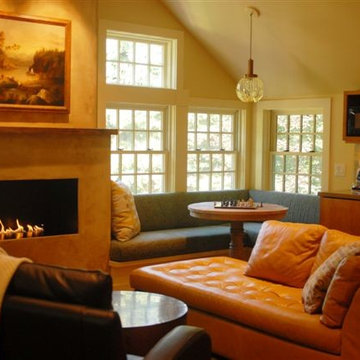
This mancave was designed for use by two teenage boys. The contemporary ribbon fireplace from Sparkfires, as well as the leather seating and gold and brown palette, create a warm space for gaming and TV watching. With an undercounter fridge and microwave snacks are at the ready.
Designer Andrea Cross
Photography by Pam Barkentin Blackburn
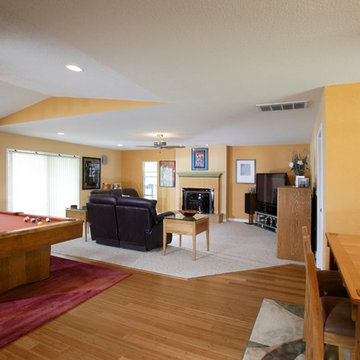
This Great Room was designed for the family. The soft yellow walls and the burnt orange accessories really stand out. Dave Adams Photographer
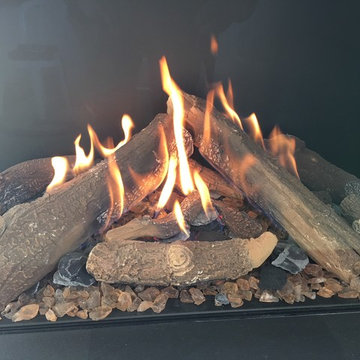
le feu de cheminée sans bois!
Cheminée au gaz naturel avec bûches céramiques et effet de braises...
Sweet Fires à Anglet
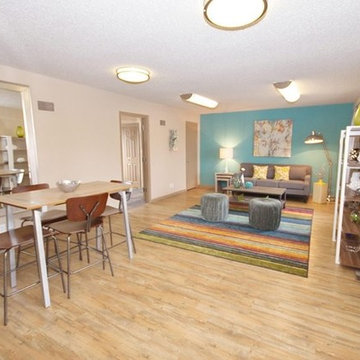
Office, clubhouse, gym and exterior pool upgrade, no demo only furniture, paint, materials and decor rehab in Lenexa, Kansas
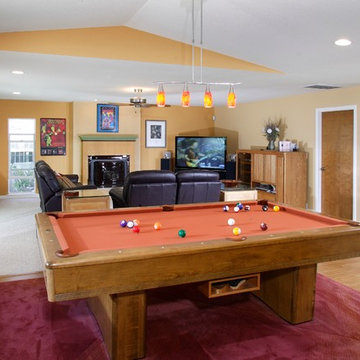
The view of this Great Room is looking from the kitchen area back to the family area. This allows the cook to be included in everything going on here while the cooking is going on. Notice the pendent lights over the pool table, they bring in all the colors of the walls and accessories.
Dave Adams Photographer
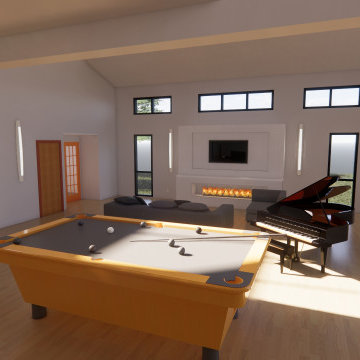
Contemporary addition with entertainment area, kitchenette, and an office.
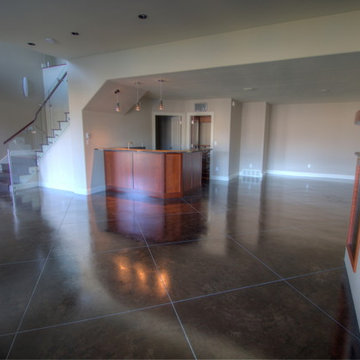
Rec room bar area - note the stained & polished concrete floors
Photo Credit: Dave Sutton
Family Room Design Photos with a Game Room and a Plaster Fireplace Surround
4
