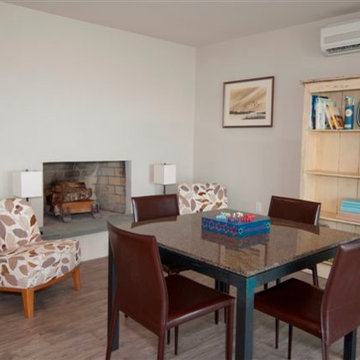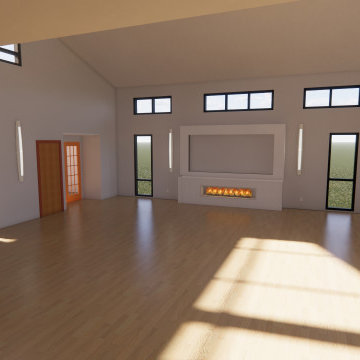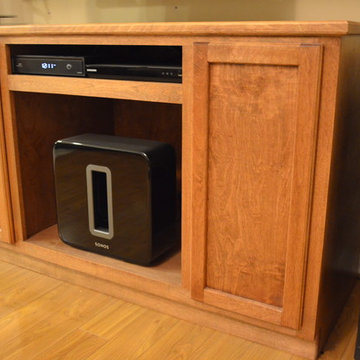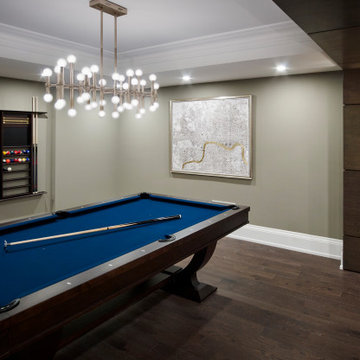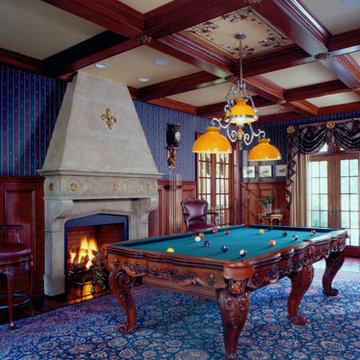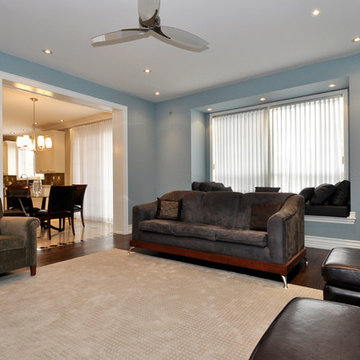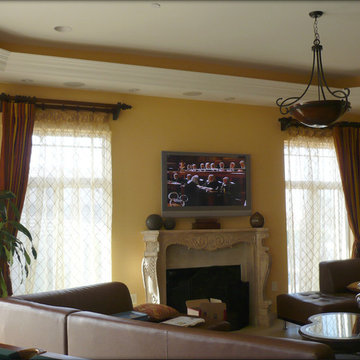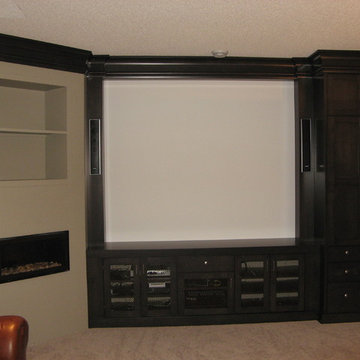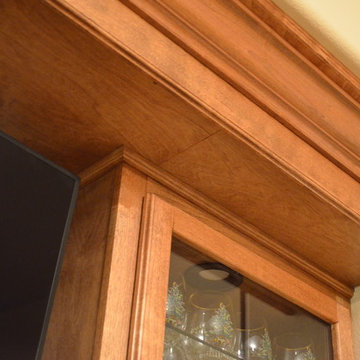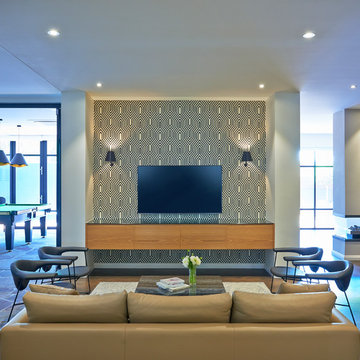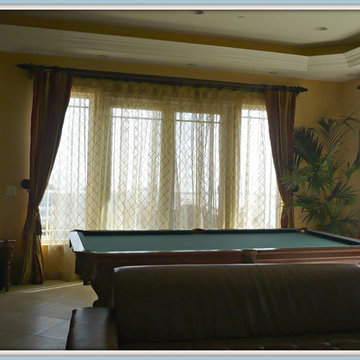Family Room Design Photos with a Game Room and a Plaster Fireplace Surround
Refine by:
Budget
Sort by:Popular Today
81 - 100 of 130 photos
Item 1 of 3
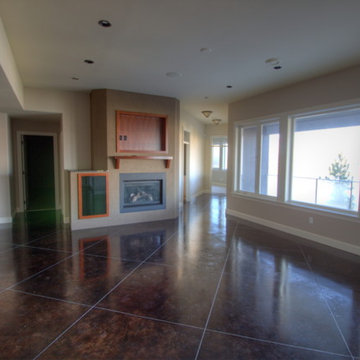
Lower floor rec room with view windows on right, billiard area to left & guest bedrooms down hall to right
Photo Credit: Dave Sutton
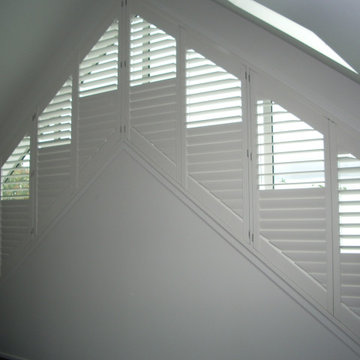
Interior shutters are a permanent addition to your home, a premium shutter can increase the value of a property.
They offer the benefits of light control, insulation, privacy, durability, increased safety and timeless style unlike other treatments that benefit from only two or three of the above characteristics.
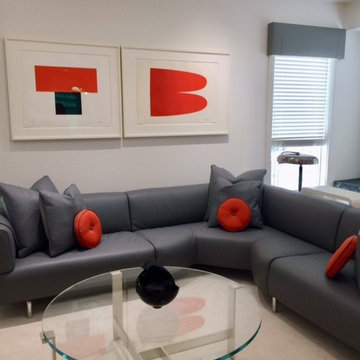
This family room is defined by an L-shaped leather sofa, round custom designed glass coffee table, two leather ottomans, and a lounge chair. Small round orange accent pillows pop on the sofa and ally with the art works above. A custom designed rug lies beneath the couch and tie the space together.
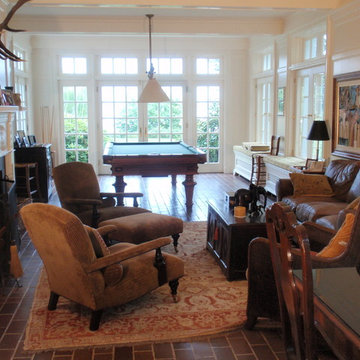
Originally and open porch, then enclosed with brick walls, now a Garden Room paneled throughout.
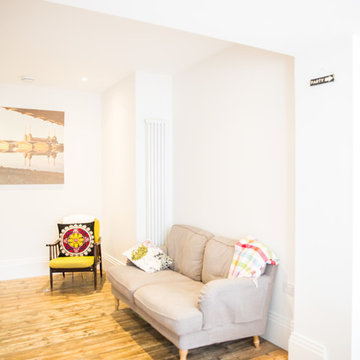
Pippa Wilson Photography
A light family living room, with traditional victorian fireplance and shelving within one of the alcove's. The living room is open plan to the kitchen.
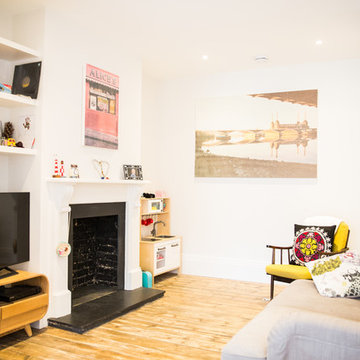
Pippa Wilson Photography
A light family living room, with traditional victorian fireplance and shelving within one of the alcove's. The living room is open plan to the kitchen.
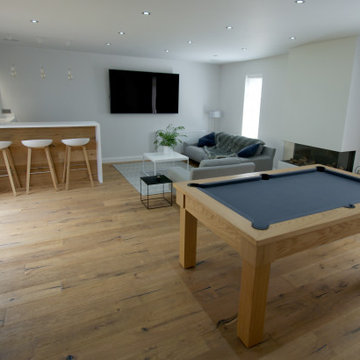
Pool room with home bar and sitting area. Engineered wood flooring, straight laid and run up the front of the bar.
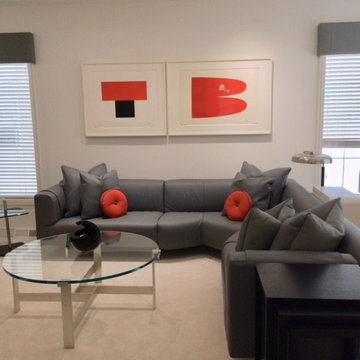
Between the two windows flanking the L-shaped leather sofa is a round custom designed glass coffee table, two leather ottomans, and a lounge chair. Small round orange accent pillows pop on the sofa and ally with the art works above. A custom designed rug lies beneath the couch and tie the space together.
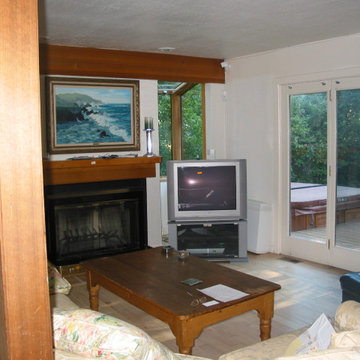
The before picture of the fireplace and door into the family room from the deck.
Family Room Design Photos with a Game Room and a Plaster Fireplace Surround
5
