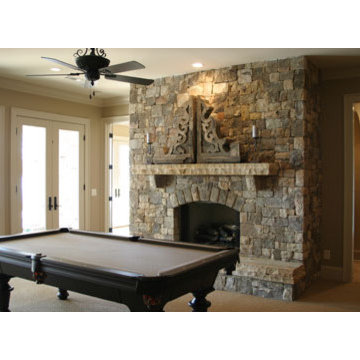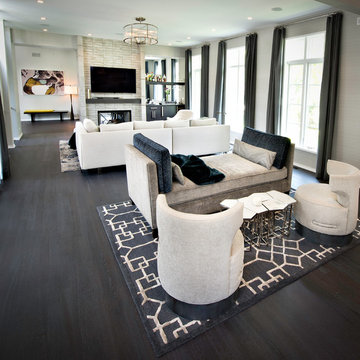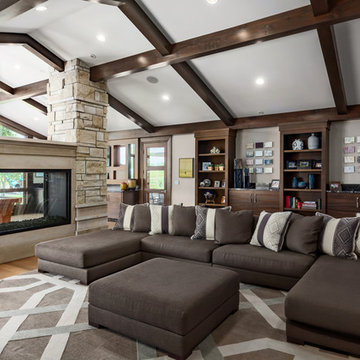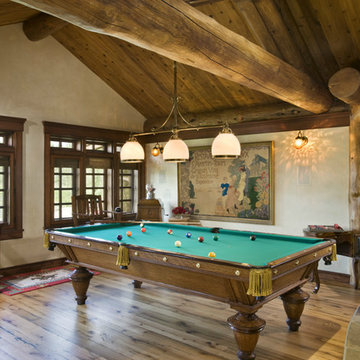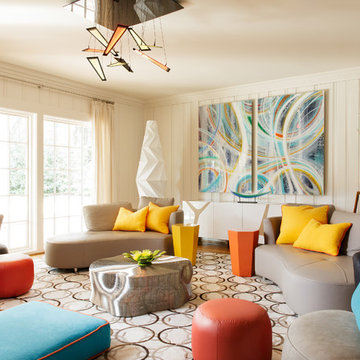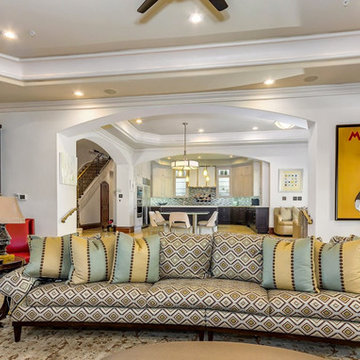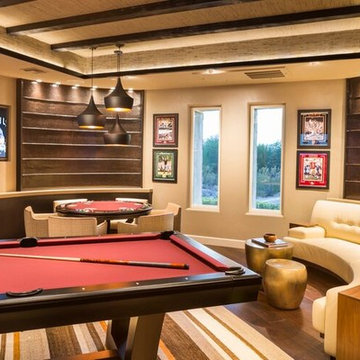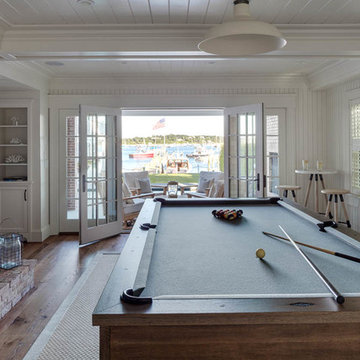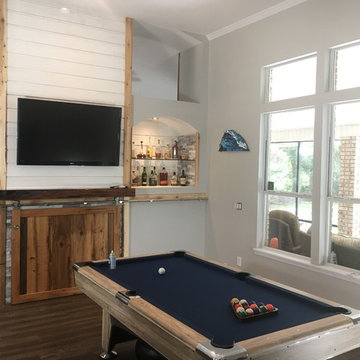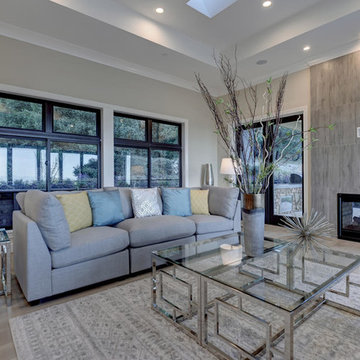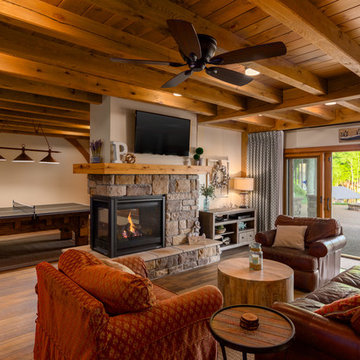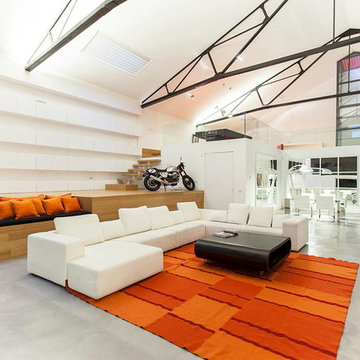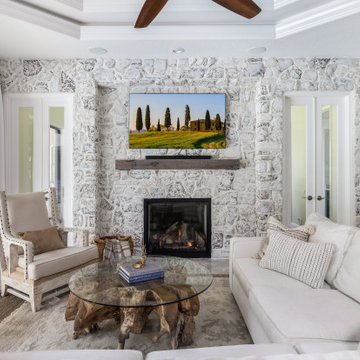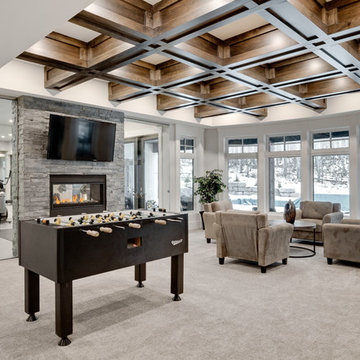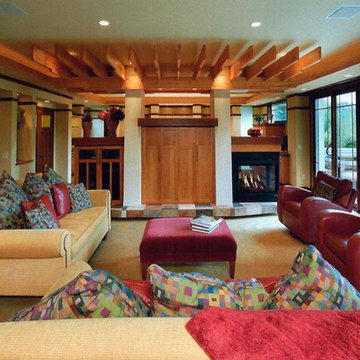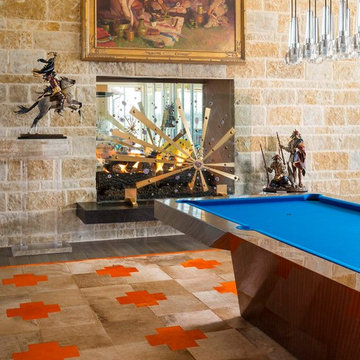Family Room Design Photos with a Game Room and a Two-sided Fireplace
Refine by:
Budget
Sort by:Popular Today
21 - 40 of 149 photos
Item 1 of 3
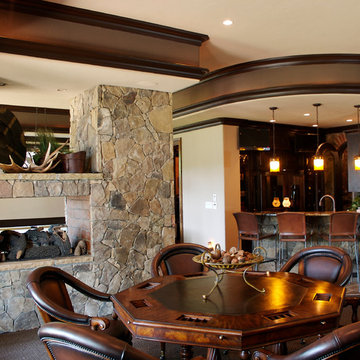
Well what's not to like about this whole set up? Let's start with the fireplace, what a cool 2 sided set up with drystacked Tennessee fieldstone and Tennessee flagstone shelf. What poker player wouldn't enjoy a night on that table? The bar area is great, sprinkled with a little stone of course and in the very back you can see the opening to the wine vault, what a concept, everything right in one area. Very convenient for the host, great planning by the builder.
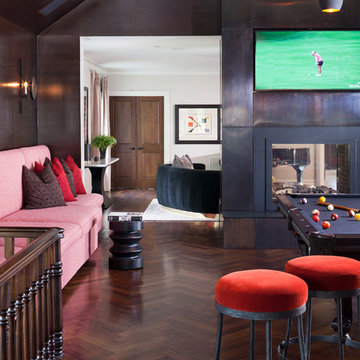
the other side of this vast billiard room features the 2 sided metal clad fireplace with it's large tv above. the floors are a dark stained herringbone walnut which match the traditional stained railing to the gym below. walls are covered in a lacquer tortoise wallpaper. bar stools and built in bench seating accents with red.
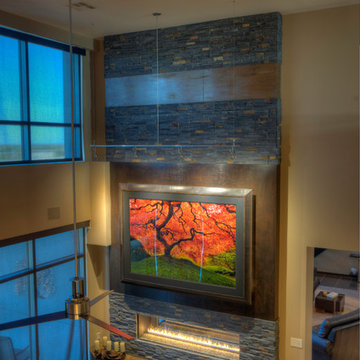
This photo by Peter Lik is called "Tree of Life". It was the inspiration for the design of the fireplace. The double sided ribbon fireplace was a great way to combine the two units together to make them feel like one space. This fireplace is 20' tall. The hearth is made from concrete and appears to be floating. We cantilevered between the two units to support the weight of the concrete. Both fireplaces have the same hearth. The artwork is not only illuminated from the front, but we also installed LED lights around the sides that provide a rich warm glow at night. We also added a copper band to break up the use of the stacked stone veneer.
Artist Peter Lik
Photo courtesy of Fred Lassman
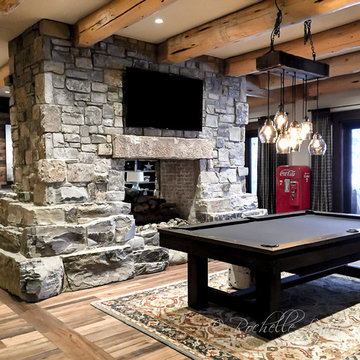
A single inspiration photo from the clients was the basis for the design of this massive stone, two sided fireplace, as well as the main level's fireplace design (shown in our Project "Rustic Riverside Cabin Main Level"). It anchors both sides of the space including this pool room and the opposite family room. Gorgeous white oak floors by Du Chateau are balanced by a beamed ceiling. Design by Rochelle Lynne Design, Cochrane, Alberta, Canada
Family Room Design Photos with a Game Room and a Two-sided Fireplace
2
