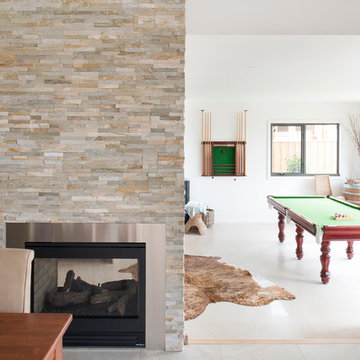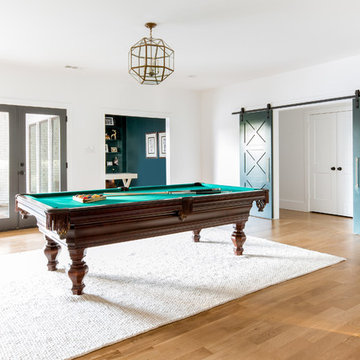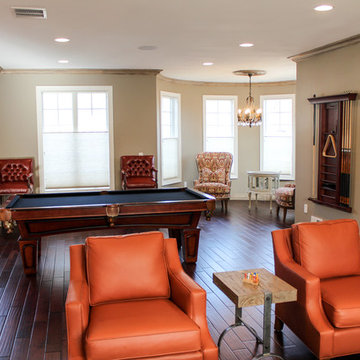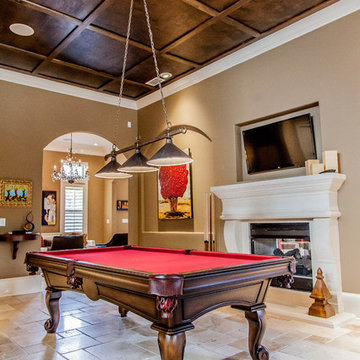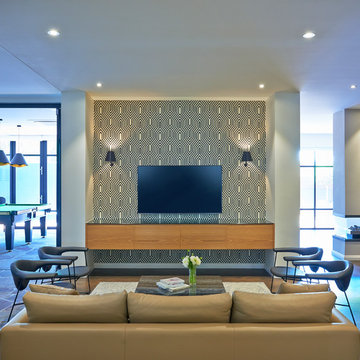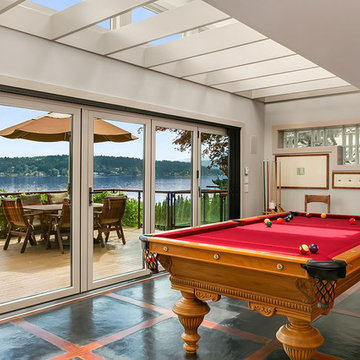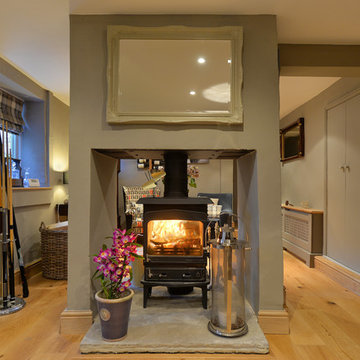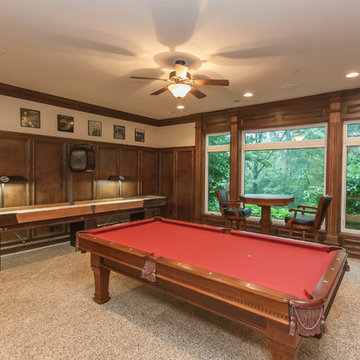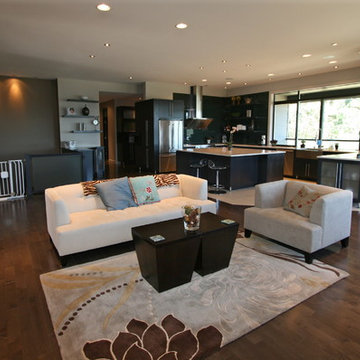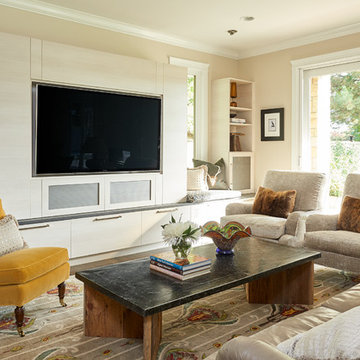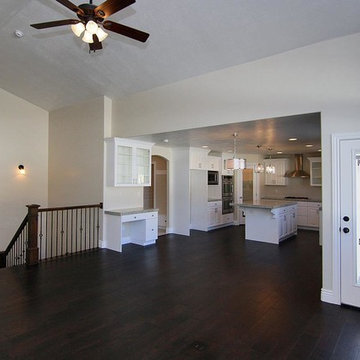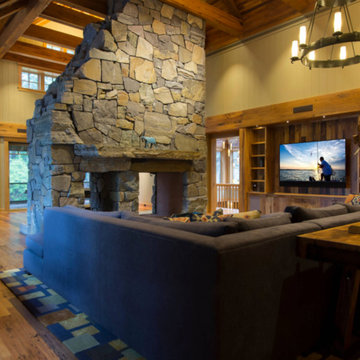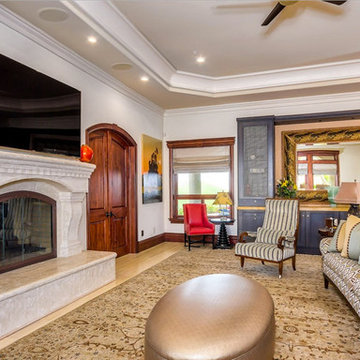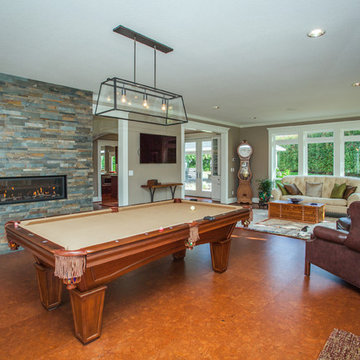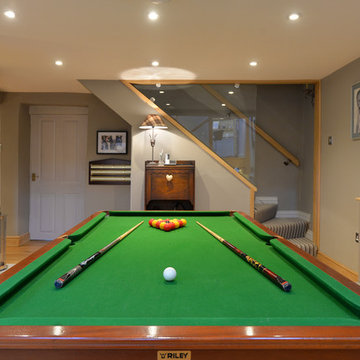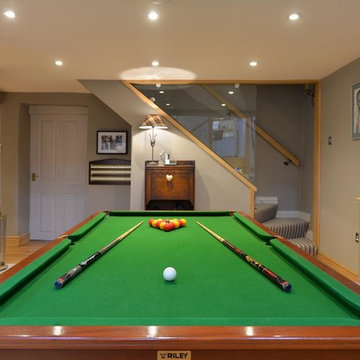Family Room Design Photos with a Game Room and a Two-sided Fireplace
Refine by:
Budget
Sort by:Popular Today
61 - 80 of 149 photos
Item 1 of 3
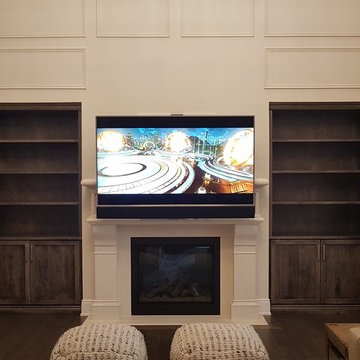
75" TV on Drop down Tv mount - lowered position
high end soundbar Custom width matched to TV
Dolby atmos 5.1.2 in this room
URC Total Control automation for entire home
Distributed audio and video available in all rooms
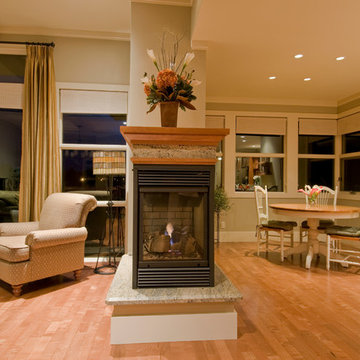
This exclusive river property is an entertainer's dream! From the moment you step into the large, welcoming greatroom and wind your way down the gracious staircase to the wine tasting room, every inch of this home will impress and invite. With upgrades such as geothermal heating, stamped and polished concrete, cherrywood cabinetry and native plants, there is no reason to look beyond your own backyard!
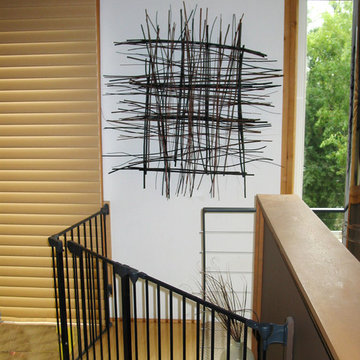
The interior design upstairs is natural, earthy, and textural. This wall sculpture echoes the metal interior gates, playing off of the architectural elements in the the decoration of the space. Industrial Loft Home, Seattle, WA. Belltown Design. Photography by Paula McHugh
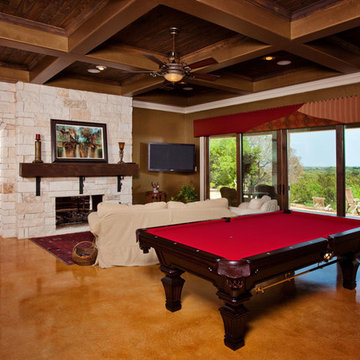
Dark wood and natural stone paired with a delicious chocolate color palette is used throughout the home.
Family Room Design Photos with a Game Room and a Two-sided Fireplace
4
