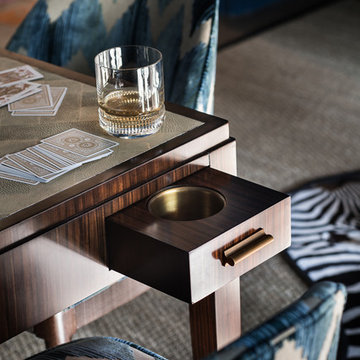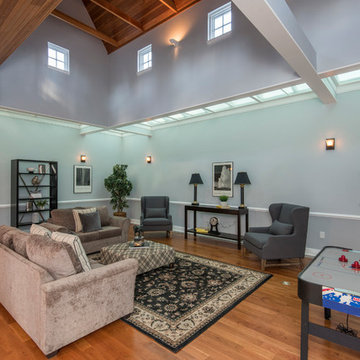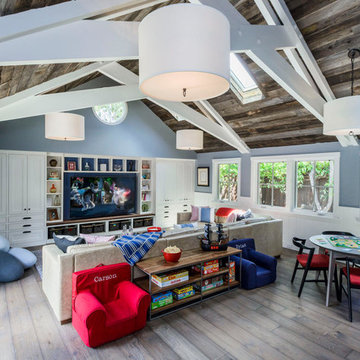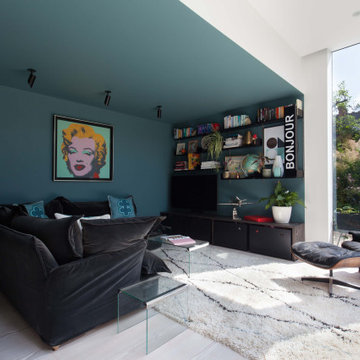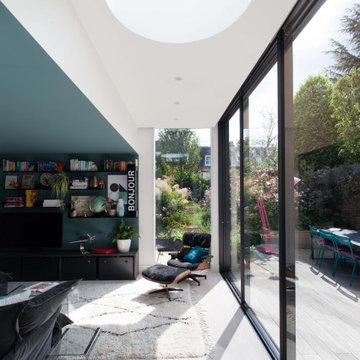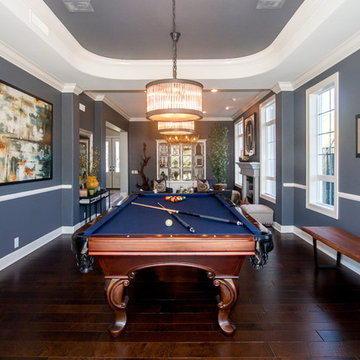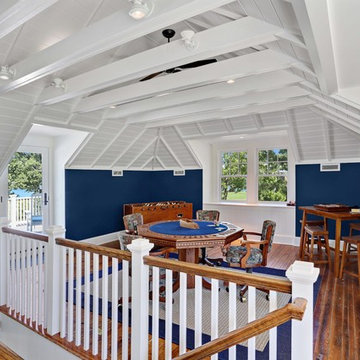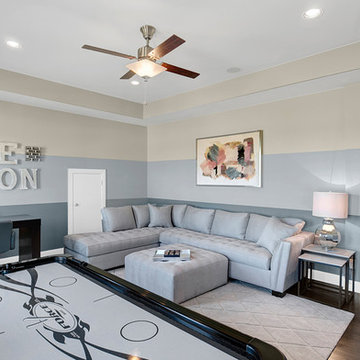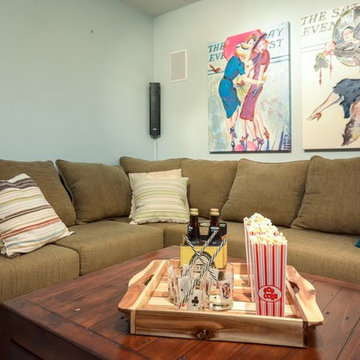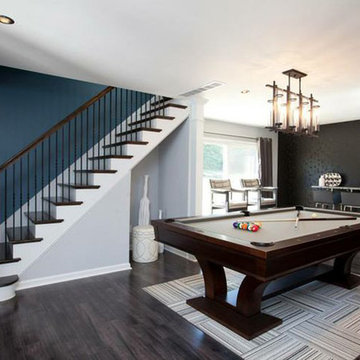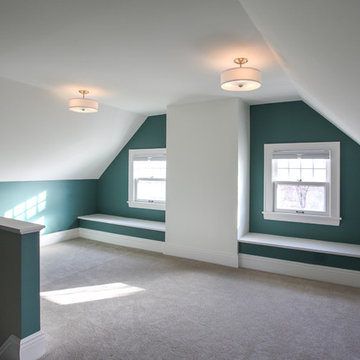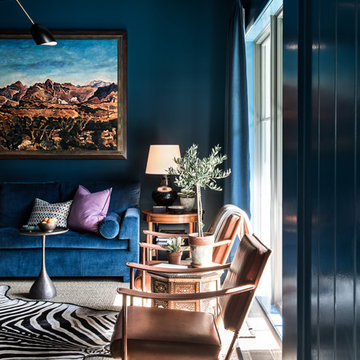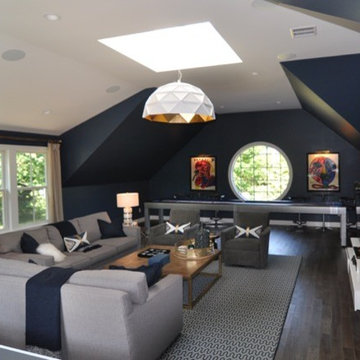Family Room Design Photos with a Game Room and Blue Walls
Refine by:
Budget
Sort by:Popular Today
61 - 80 of 557 photos
Item 1 of 3
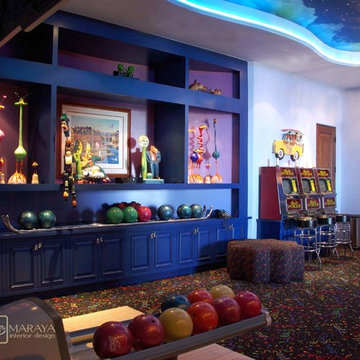
Wild and crazy colors by the color experts! Us! We love, love love color! deep rich colorful spaces, now sadly burned to the ground by the famous California fires. At least we have these photos! We will be designing and rebuilding these homes again for the same clients. We love our clients. All of them!
Many of these rooms were designed to mimic the fun of the Winn Resort in Las Vegas, as our jet setting clients wanted to stay home with their children, but still have places to play. Marble and granite mosaic floors, vessel sinks, wall faucets, all in sumptuous colors. Media room, bowling, vestibule, powder rooms and closet.
Designed by Maraya Interior Design. From their beautiful resort town of Ojai, they serve clients in Montecito, Hope Ranch, Malibu, Westlake and Calabasas, across the tri-county areas of Santa Barbara, Ventura and Los Angeles, south to Hidden Hills- north through Solvang and more.
Blue and periwinkle private game room and bowling alley.
Smith Brothers, contractor,
Brian Lehrman, architect,

Je suis ravie de vous dévoiler une de mes réalisations :
un meuble de bar sur mesure, niché au cœur d'un magnifique appartement haussmannien. Fusionnant l'élégance intemporelle de l'architecture haussmannienne avec une modernité raffinée, ce meuble est bien plus qu'un simple lieu de stockage - c'est une pièce maîtresse, une invitation à la convivialité et au partage.
Lorsque j'ai débuté ce projet, mon objectif était clair : respecter et mettre en valeur l'authenticité de cet appartement tout en y ajoutant une touche contemporaine. Les moulures, les cheminées en marbre et les parquets en point de Hongrie se marient à merveille avec ce meuble de bar, dont le design et les matériaux ont été choisis avec soin pour créer une harmonie parfaite.
www.karineperez.com
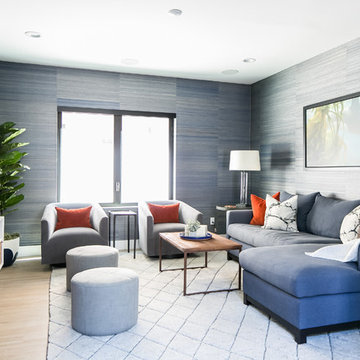
The family room operates as the media room for this young family. The wood barn door allows the space to be closed off and darkened for movies or video games. A comfortable sectional sofa, swivel barrel chairs and round ottomans offer plenty of seating for the family of 5. Horsehair and grass cloth wall paper keep the space sophisticated to coordinate with the rest of the home. Photography by Ryan Garvin.
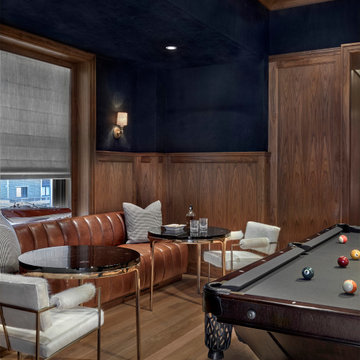
Having successfully designed the then bachelor’s penthouse residence at the Waldorf Astoria, Kadlec Architecture + Design was retained to combine 2 units into a full floor residence in the historic Palmolive building in Chicago. The couple was recently married and have five older kids between them all in their 20s. She has 2 girls and he has 3 boys (Think Brady bunch). Nate Berkus and Associates was the interior design firm, who is based in Chicago as well, so it was a fun collaborative process.
Details:
-Brass inlay in natural oak herringbone floors running the length of the hallway, which joins in the rotunda.
-Bronze metal and glass doors bring natural light into the interior of the residence and main hallway as well as highlight dramatic city and lake views.
-Billiards room is paneled in walnut with navy suede walls. The bar countertop is zinc.
-Kitchen is black lacquered with grass cloth walls and has two inset vintage brass vitrines.
-High gloss lacquered office
-Lots of vintage/antique lighting from Paris flea market (dining room fixture, over-scaled sconces in entry)
-World class art collection
Photography: Tony Soluri, Interior Design: Nate Berkus Interiors and Sasha Adler Design
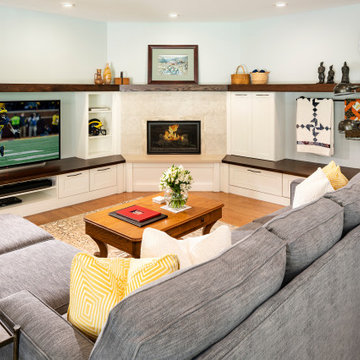
It's all about getting together for the big game! The lower level great room includes a full kitchen and dining area to keep the rowdy crowd contained in the lower level. This custom home was designed and built by Meadowlark Design+Build in Ann Arbor, Michigan. Photography by Joshua Caldwell.

The Billiards room of the home is the central room on the east side of the house, connecting the office, bar, and study together.
Family Room Design Photos with a Game Room and Blue Walls
4
