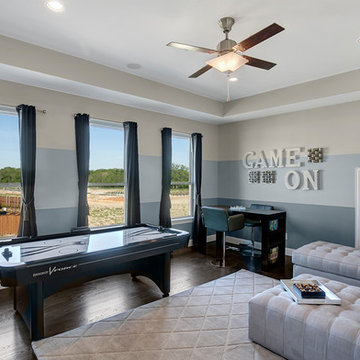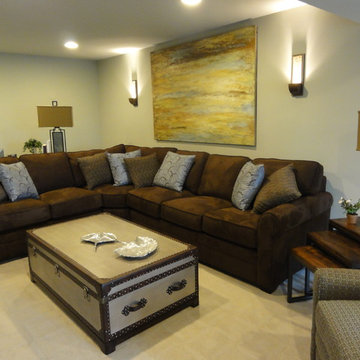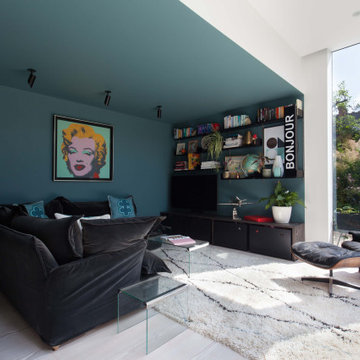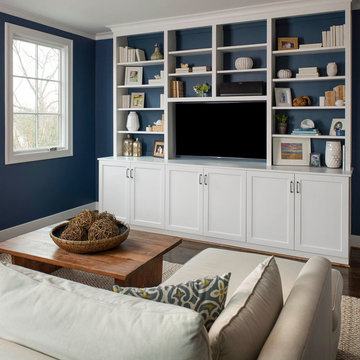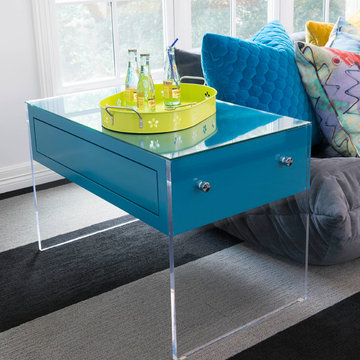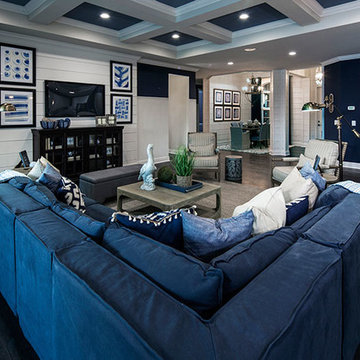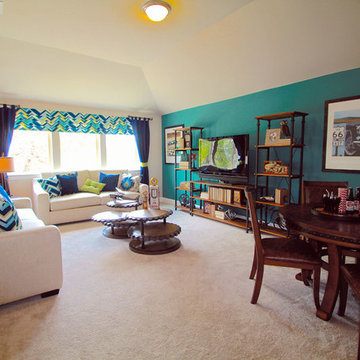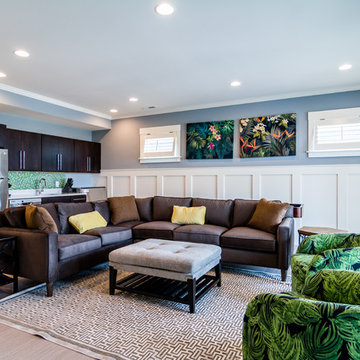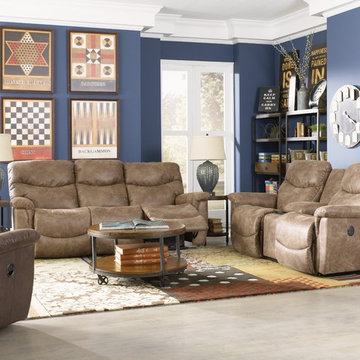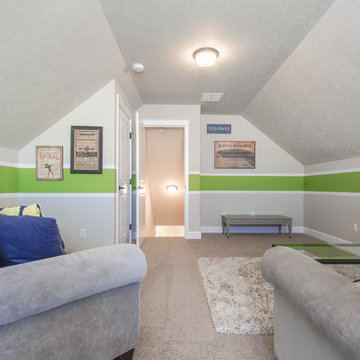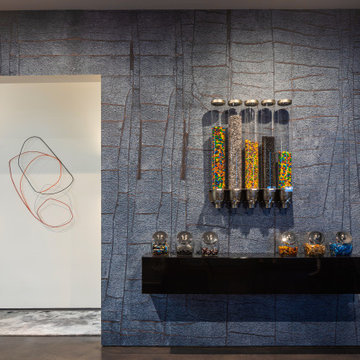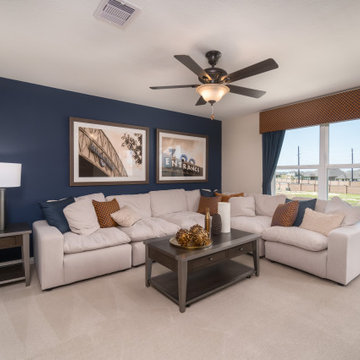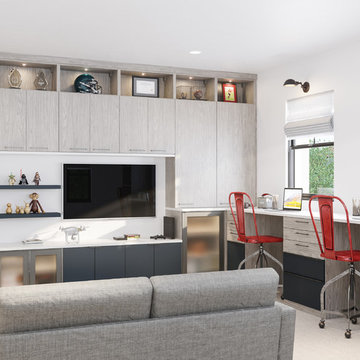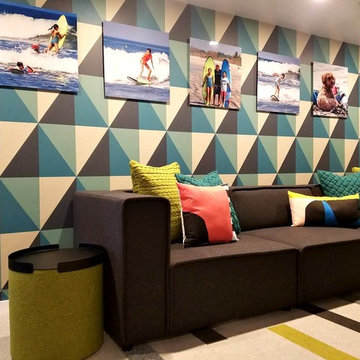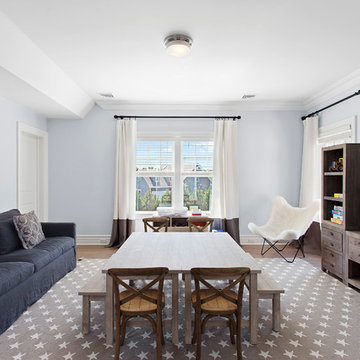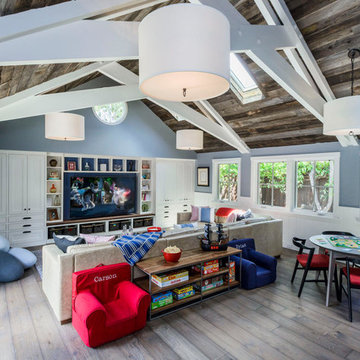Family Room Design Photos with a Game Room and Blue Walls
Sort by:Popular Today
81 - 100 of 557 photos
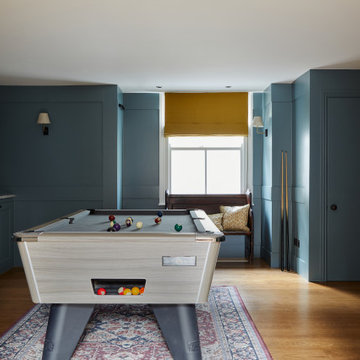
The basement games room of our SW17 Heaver Estate family home was dark and cold, so we added panelling, wall lights, a bespoke bar area & Roman blinds to make it feel more premium
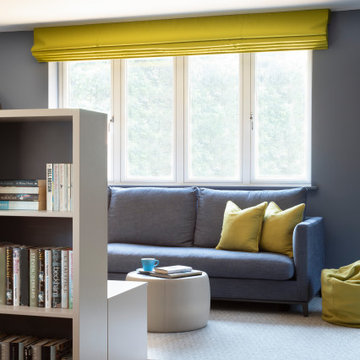
A colourful family room scheme complete with informal lounge and TV area, bespoke bookcase and TV media unit.
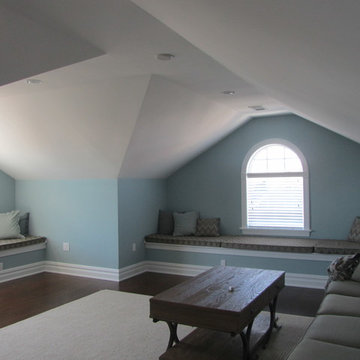
This beautiful and spacious Margate home, on an oversized lot complete with pool, is large enough for the entire extended family to come and stay. The large inviting covered front porch leads into a spectacular Great Room with a gourmet kitchen. There is a separate entry for the pool area with its own bath. The study/guest room with bath and the laundry room round out the first floor. The second floor wrap around deck offers views of the pool below as well the ocean beyond. In addition to the master bedroom, the second floor also has another three bedrooms and two more bathrooms. Every bedroom has views to the water and access to an outdoor space. One more bedroom and full bathroom can be found on the third floor, along with one of the best spaces in the house – the loft. Terri J. Cummings, AIA
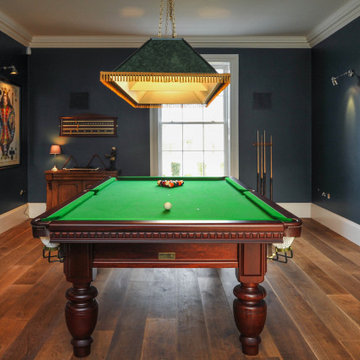
This game room featuring a pool table is the perfect place to hang out with guests and some whisky.
Family Room Design Photos with a Game Room and Blue Walls
5
