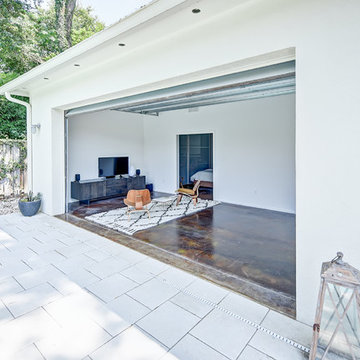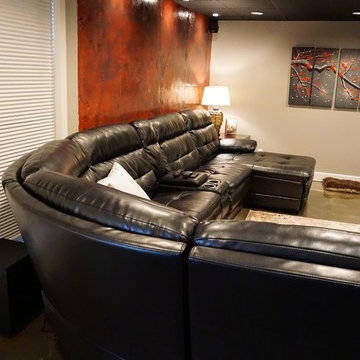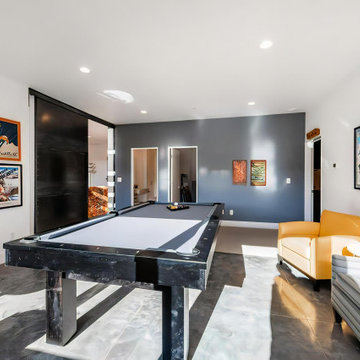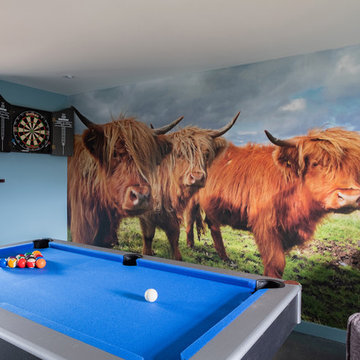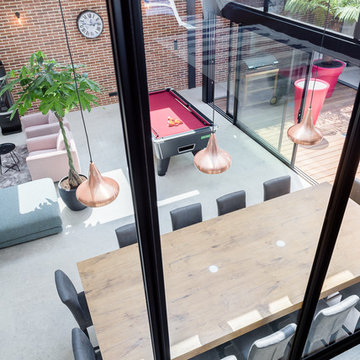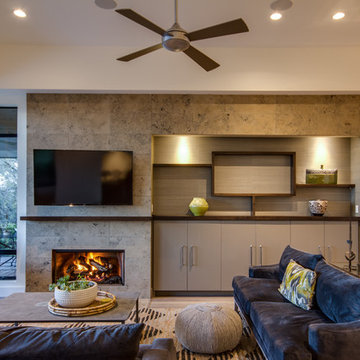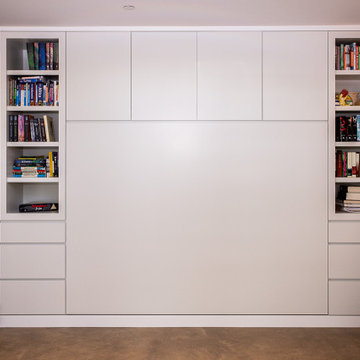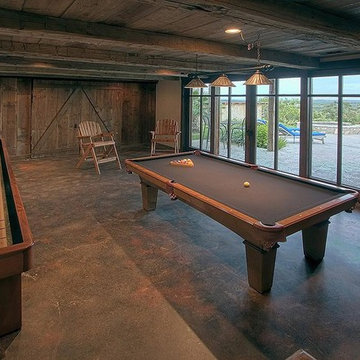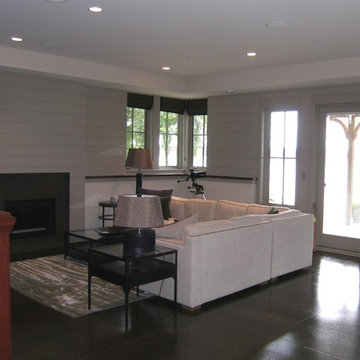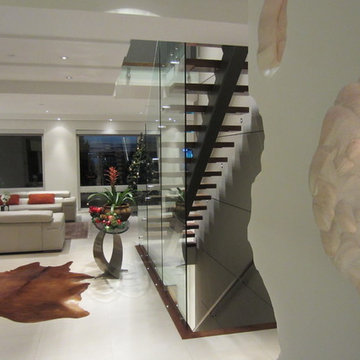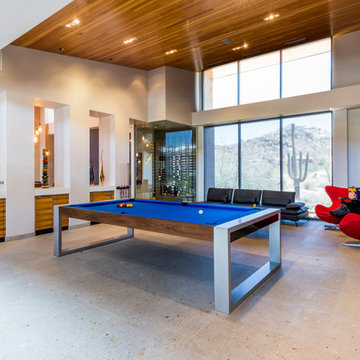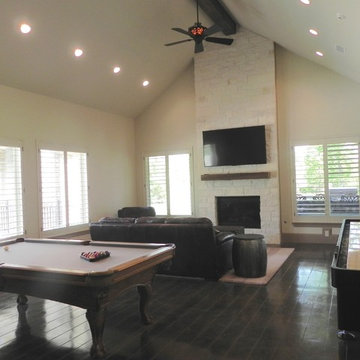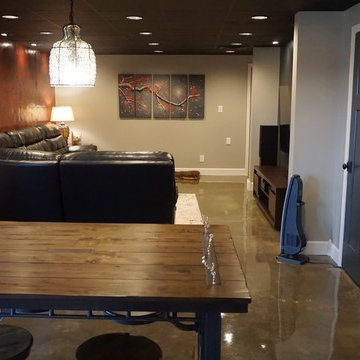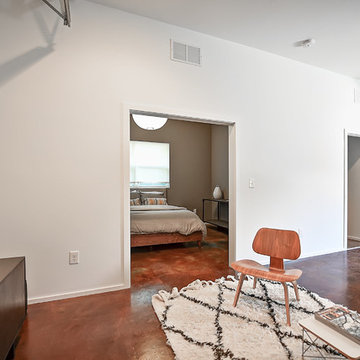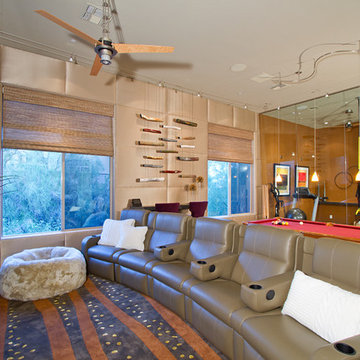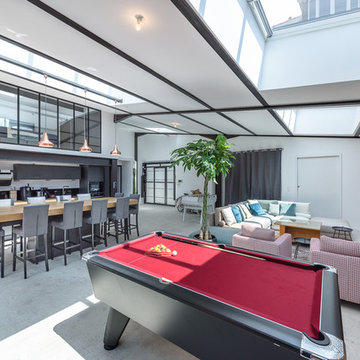Family Room Design Photos with a Game Room and Concrete Floors
Refine by:
Budget
Sort by:Popular Today
201 - 220 of 437 photos
Item 1 of 3
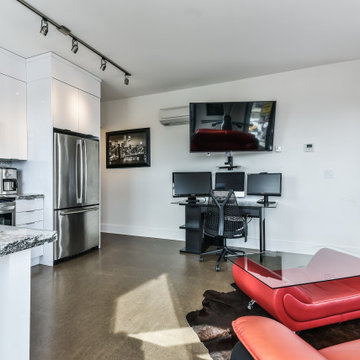
Caretaker suite in a commercial mixed use building with hydronically heated polished concrete floors and modern window and trim detailing.
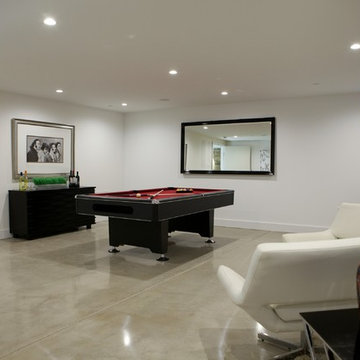
Game room off of garage in beach house in Hermosa Beach California. One of the many gathering spaces, this garage level room features a pool table. Thoughtfully designed by Steve Lazar. DesignBuildbySouthSwell.com
Photography by Joel Silva
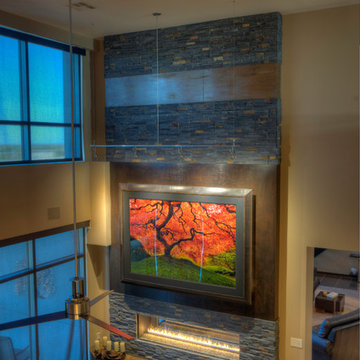
This photo by Peter Lik is called "Tree of Life". It was the inspiration for the design of the fireplace. The double sided ribbon fireplace was a great way to combine the two units together to make them feel like one space. This fireplace is 20' tall. The hearth is made from concrete and appears to be floating. We cantilevered between the two units to support the weight of the concrete. Both fireplaces have the same hearth. The artwork is not only illuminated from the front, but we also installed LED lights around the sides that provide a rich warm glow at night. We also added a copper band to break up the use of the stacked stone veneer.
Artist Peter Lik
Photo courtesy of Fred Lassman
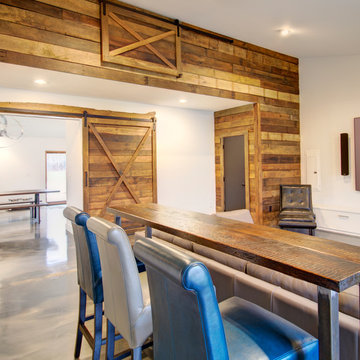
This is a media room/family room that opens up to the kitchen and dining room. It can be closed-off through this great sliding barn door.
Family Room Design Photos with a Game Room and Concrete Floors
11
