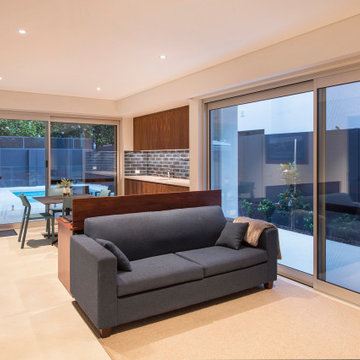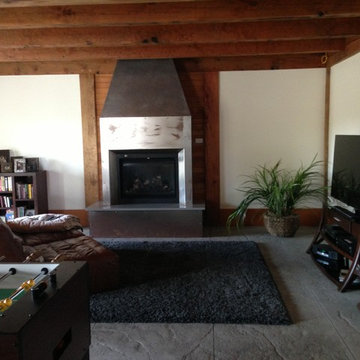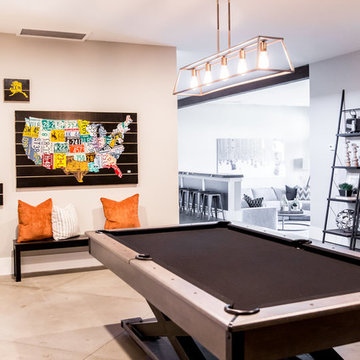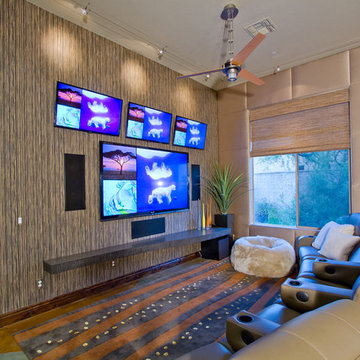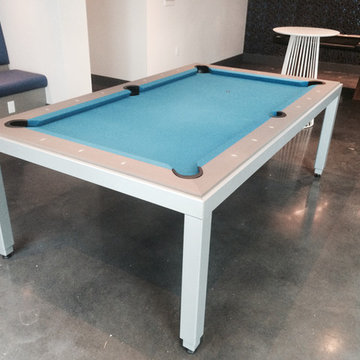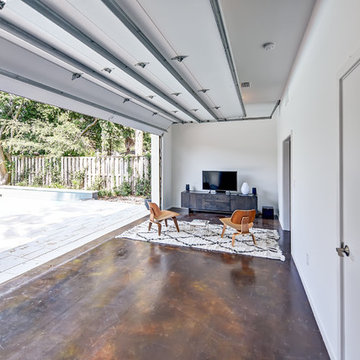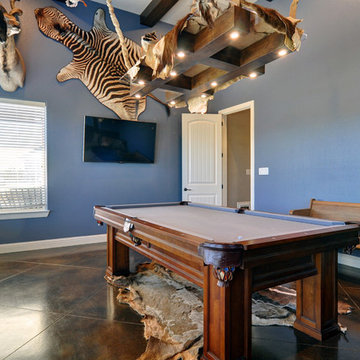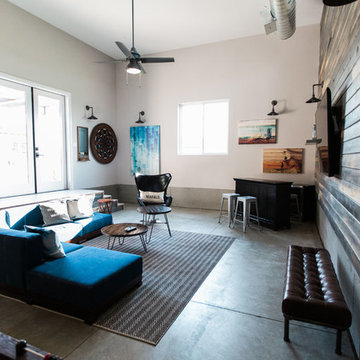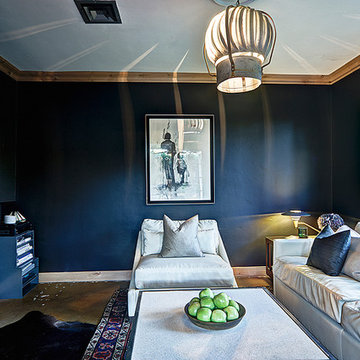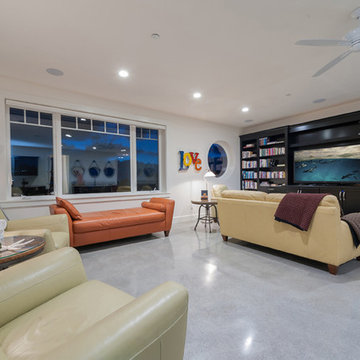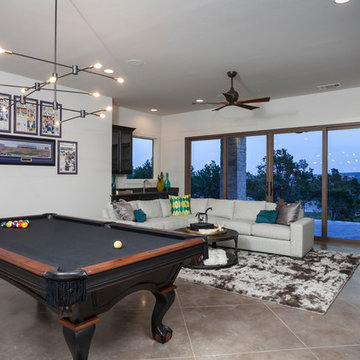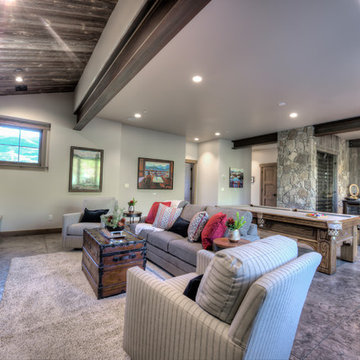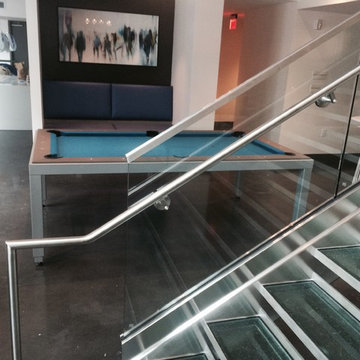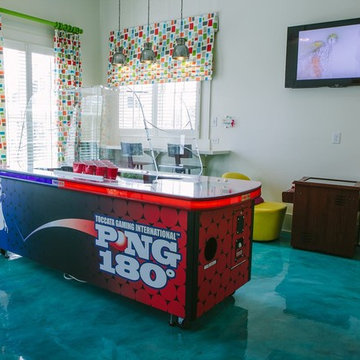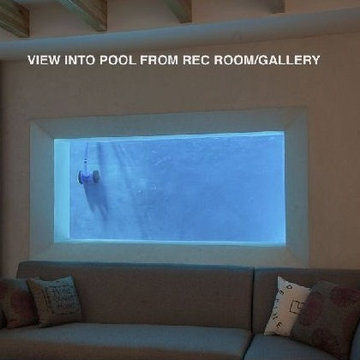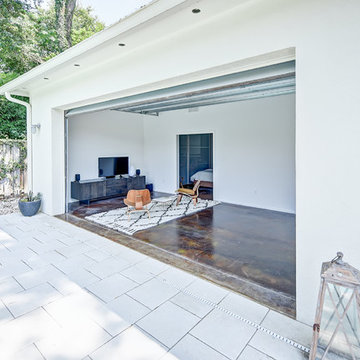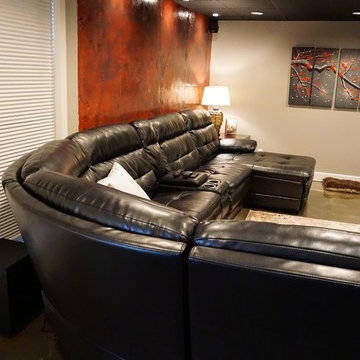Family Room Design Photos with a Game Room and Concrete Floors
Refine by:
Budget
Sort by:Popular Today
181 - 200 of 437 photos
Item 1 of 3
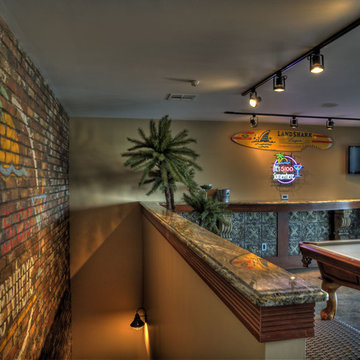
The staircase wall is covered in a paper brick veneer product usually used for set design. A distressed faux paint technique was applied over the embossed brick surface to make it look like a real worn brick wall.
The large wall graphic sets the mood of this room. Our faux painter took inspiration from the owner's neon sign and painted the large graphic on the brick wall.
A granite walk-up bar is supported by reclaimed antique plaster mantle corbels. The inset panels in the wainscoting were also distressed to look like aged tin ceiling tiles.
Photo By Fred Lassmann
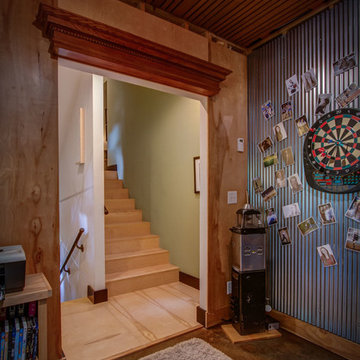
View towards stair from family room. The metal wall is a great display surface for magnetic picture frames.
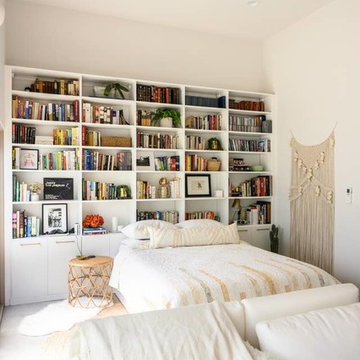
ADU or Granny Flats are supposed to create a living space that is comfortable and that doesn’t sacrifice any necessary amenity. The best ADUs also have a style or theme that makes it feel like its own separate house. This ADU located in Studio City is an example of just that. It creates a cozy Sunday ambiance that fits the LA lifestyle perfectly. Call us today @1-888-977-9490
Family Room Design Photos with a Game Room and Concrete Floors
10
