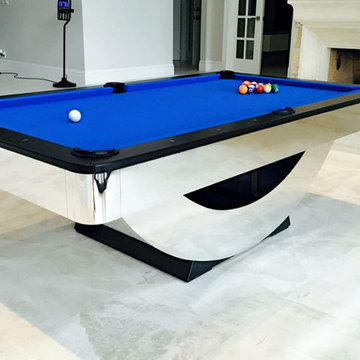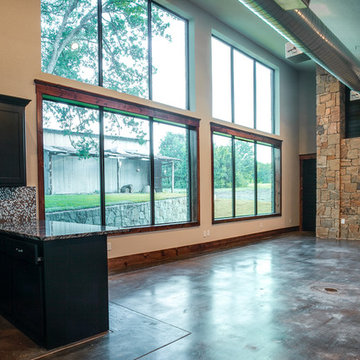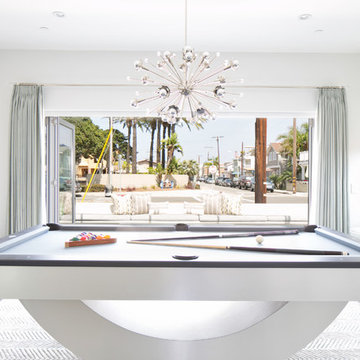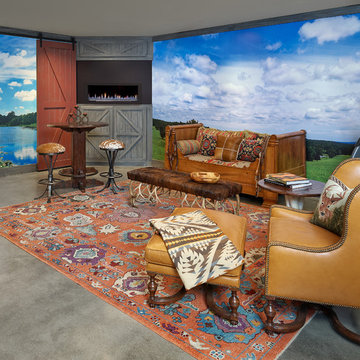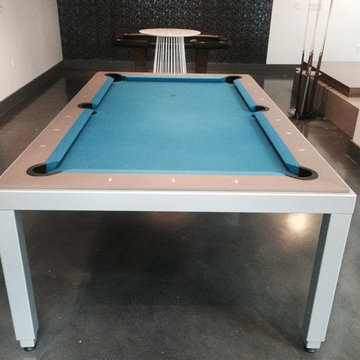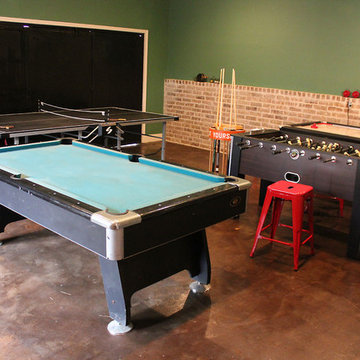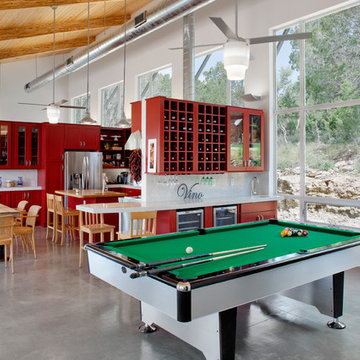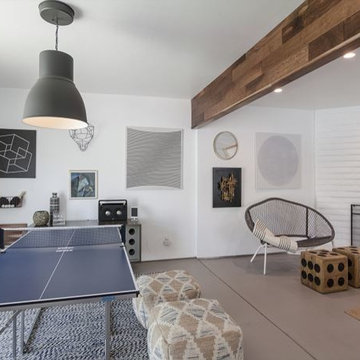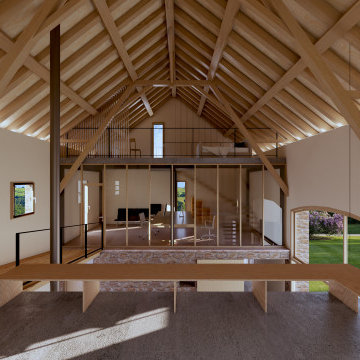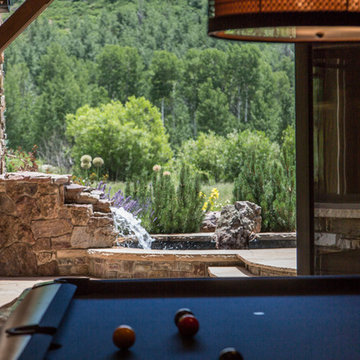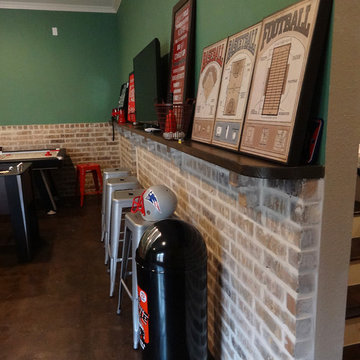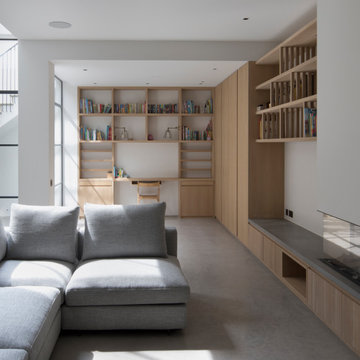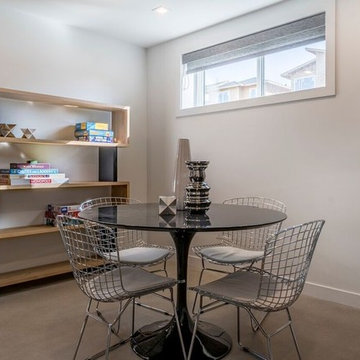Family Room Design Photos with a Game Room and Concrete Floors
Refine by:
Budget
Sort by:Popular Today
101 - 120 of 437 photos
Item 1 of 3
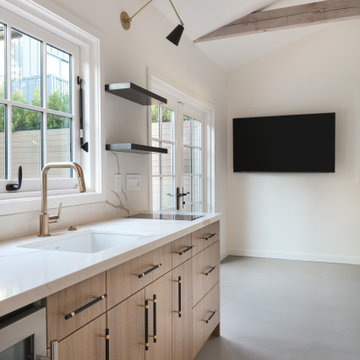
An ADU that will be mostly used as a pool house.
Large French doors with a good-sized awning window to act as a serving point from the interior kitchenette to the pool side.
A slick modern concrete floor finish interior is ready to withstand the heavy traffic of kids playing and dragging in water from the pool.
Vaulted ceilings with whitewashed cross beams provide a sensation of space.
An oversized shower with a good size vanity will make sure any guest staying over will be able to enjoy a comfort of a 5-star hotel.
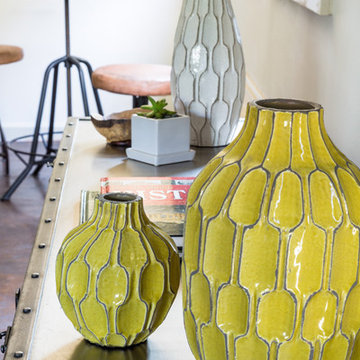
Susan Currie Design planned a space to use for fun gatherings to watch sports and play games. Bright yellow and grey pillows along with the flame stitched rug add interest to the grey upholstery used on the new sectional. The leather ottoman with nailheads gives the family a place to put up their feet or the added seating they need for parties. An industrial table with stools compliments the metal media cabinet below the television.
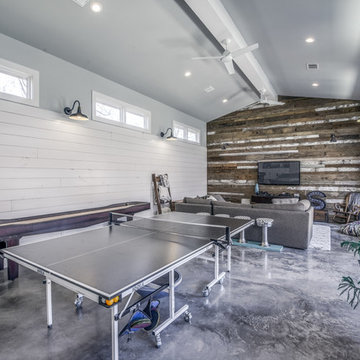
Game room with polished concrete floors, shiplap and reclaimed wood walls, and lots of natural light.
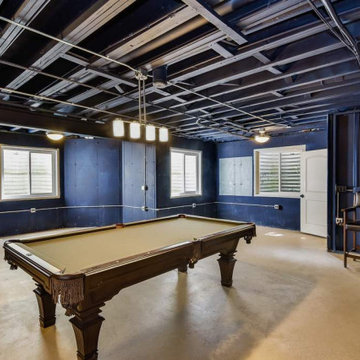
Not planning to finish your basement just yet. How about creating a moody game room by painting the exposed walls and ceiling a deep color?
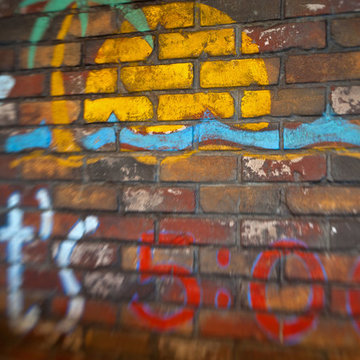
The large wall graphic sets the mood of this room. Our faux painter took inspiration from the owner's neon sign and painted the large graphic on the brick wall.
Photo By Fred Lassmann
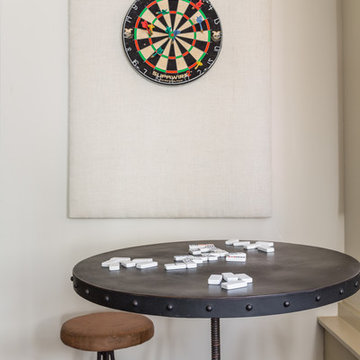
Susan Currie Design planned a space to use for fun gatherings to watch sports and play games. Bright yellow and grey pillows along with the flame stitched rug add interest to the grey upholstery used on the new sectional. The leather ottoman with nailheads gives the family a place to put up their feet or the added seating they need for parties. An industrial table with stools compliments the metal media cabinet below the television.
Family Room Design Photos with a Game Room and Concrete Floors
6
