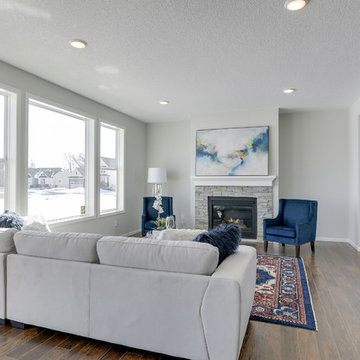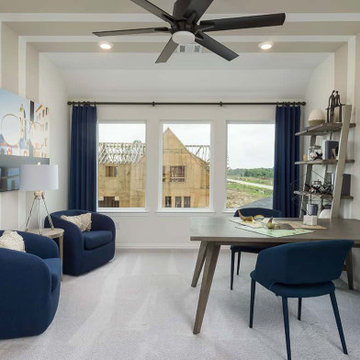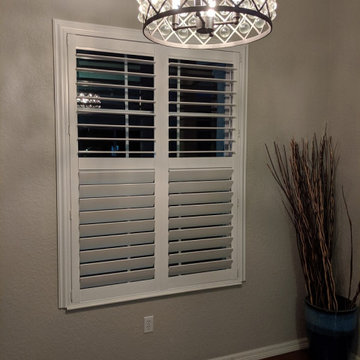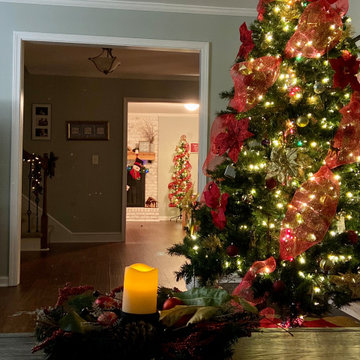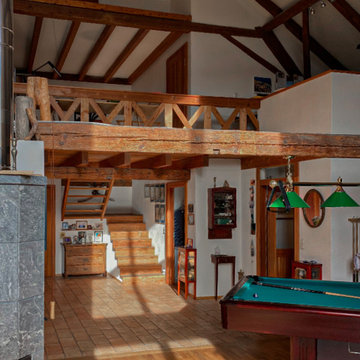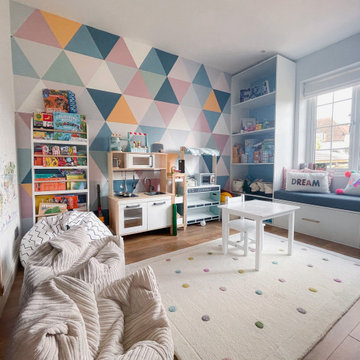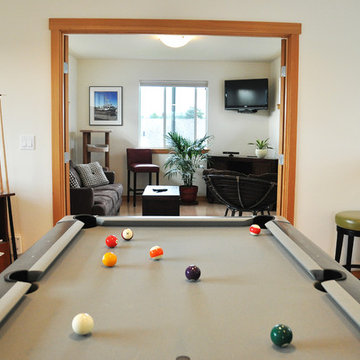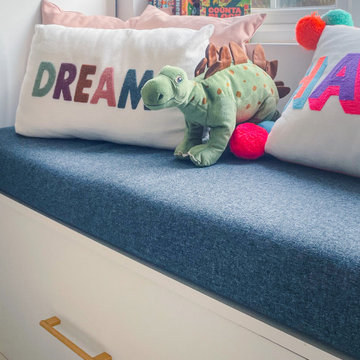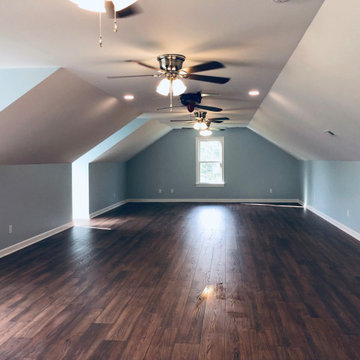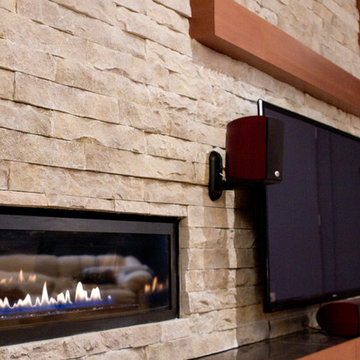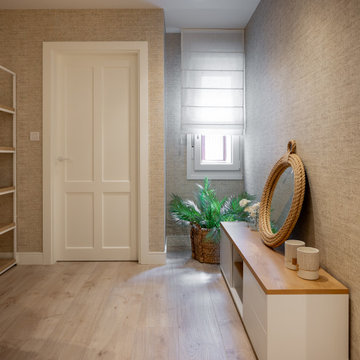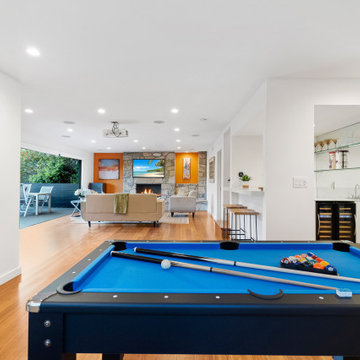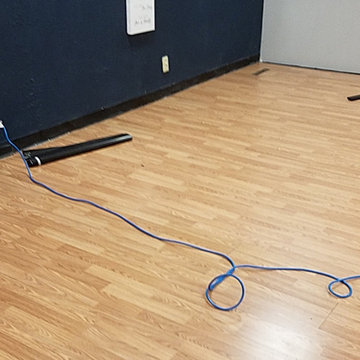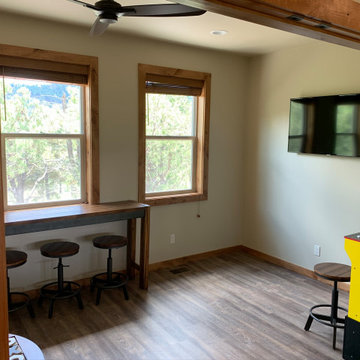Family Room Design Photos with a Game Room and Laminate Floors
Refine by:
Budget
Sort by:Popular Today
121 - 140 of 186 photos
Item 1 of 3
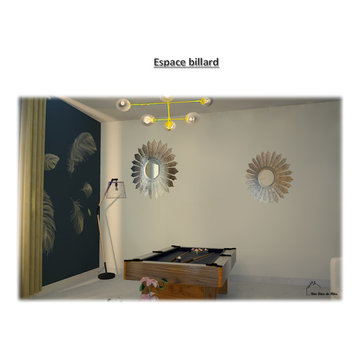
Le coin salon est aménagé avec deux canapés de 3 places. Ils sont en cuir blanc habillés de coussins de multiples couleurs. Ces canapés sont de la marque "De la maison du canapé". Trois tables hexagonales en bois clair viennent compléter ce salon avec un très grand tapis berbère. Les meubles suspendus de chez Tikamoon sont en bois clair. Deux appliques chics viennent apporter de la chaleur et du cachet à cette pièce.
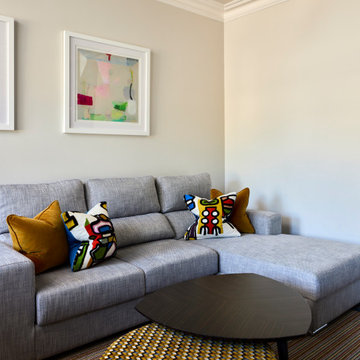
Full playroom design, the client's brief was to create a vibrant functional space where their children could play, do homework and relax. The bespoke window seat and built-in units provide essential toy storage. All the furniture is custom-made so that it fits perfectly, presenting layers of interesting textures and colour.
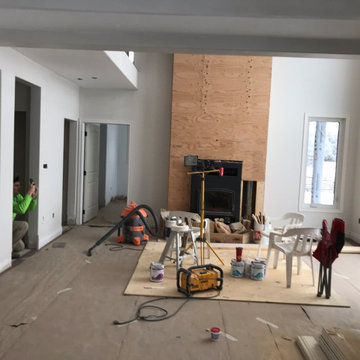
We entertain renovation projects as well. Our skill range is wide and we love to get our hands on some tools we don't normally handle during our summer deck season. If you need your basement finished or are looking to replace some windows or patio doors, we may be available for a winter booking.
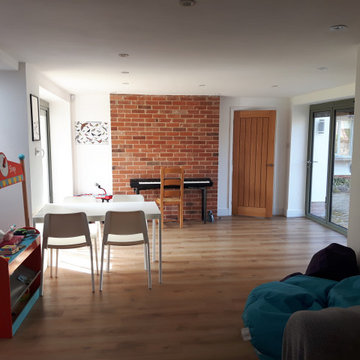
Completed family room / garage conversion. Here we can see how the existing garage side wall was opened up to include the passage, now part of the family / multi-use room and linking the main house. The folding doors bring in natural light and connection to the gardens, perfect for parties!
Additional daylight is provided by the sun tubes to the left of the photograph, the garage wall forms the boundary so new windows could not be inserted. The brickwork is the existing chimney, now a feature within the room.
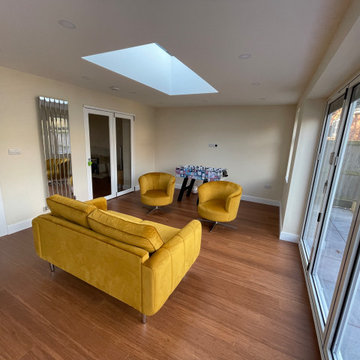
The original house was made up of very separate rooms which wasn't working for our clients. They wanted more flexibility, flow and family interaction, which is where we came in. We designed a single storey brick-matched extension with large bifold doors and skylights to ensure the North-West-facing space was well lit with natural daylight. The kitchen was opened up and extended for practicality and to create a social hub for entertaining, and day-to-day family activities. The utility room was retained and refurbished, and the existing living room window simply changed to French doors to open into the new extension. The scheme allowed for the existing living room to remain separate if desired, as well as the snug and study rooms at the front of the house.
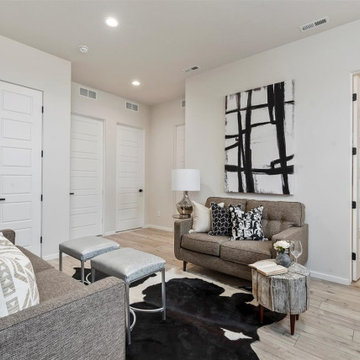
Separate living space for guests or kids with separate bathroom and bedrooms.
Family Room Design Photos with a Game Room and Laminate Floors
7
