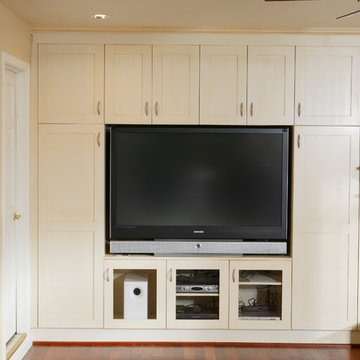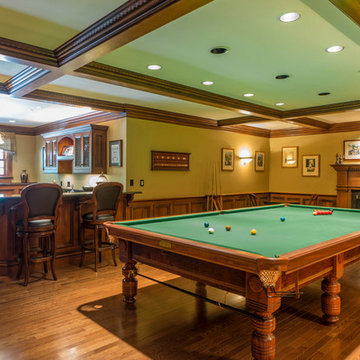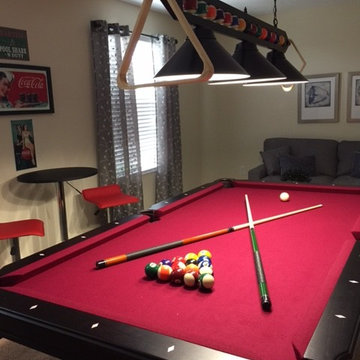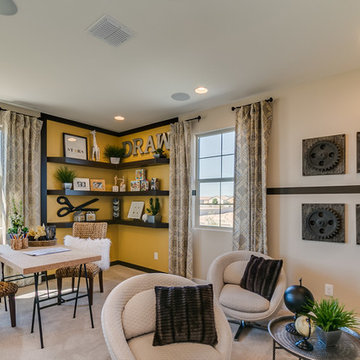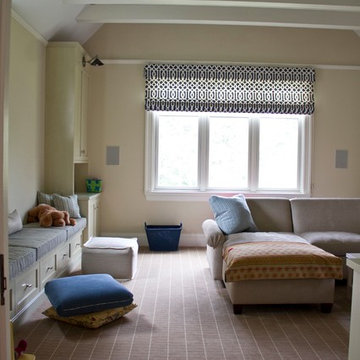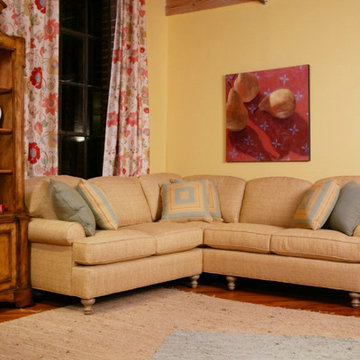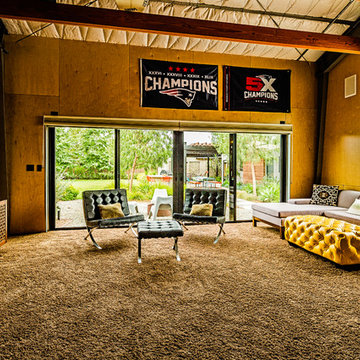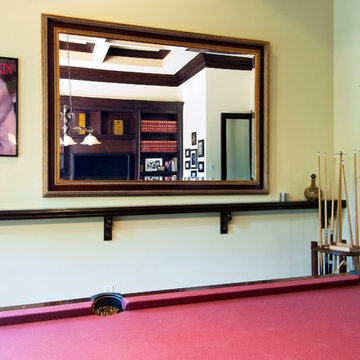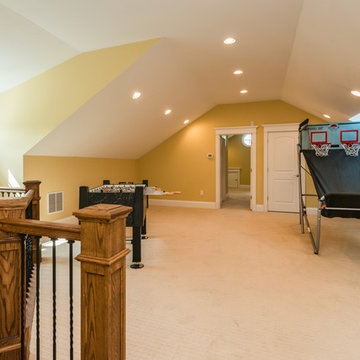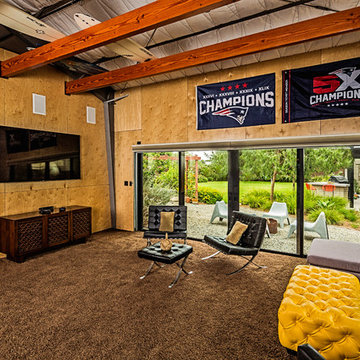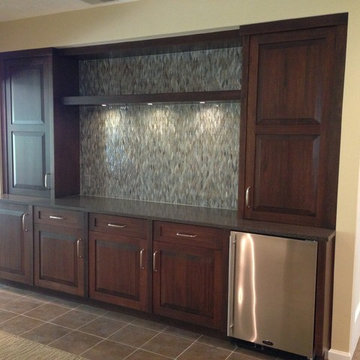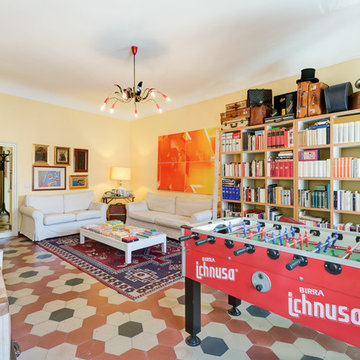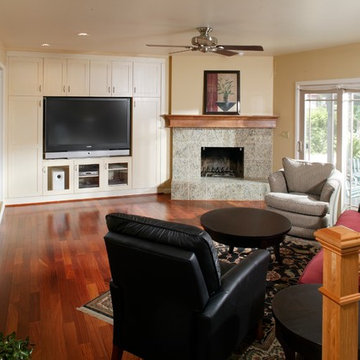Family Room Design Photos with a Game Room and Yellow Walls
Refine by:
Budget
Sort by:Popular Today
21 - 40 of 217 photos
Item 1 of 3
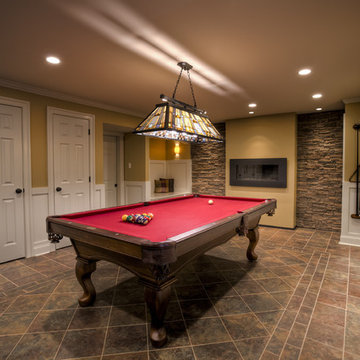
Fun Entertaining and Gaming Space. Large Intricate Pattern Porcelain Tile Floor, Raised Shadow Boxed Decorative Wainscoting, Stone Accent Walls with Wall Wash Lighting for Additional Lighting Feature, Contemporary Rectangular Gas Fireplace at Center adds to Modern Feel. Custom Built-In Reading Nook (Shown without Padding) Doubles as Storage Space Within. Less Formal Children's Media Center at Rear Area, New Custom Stairs for Elegant Entrance to Wonderful Finished Basement!
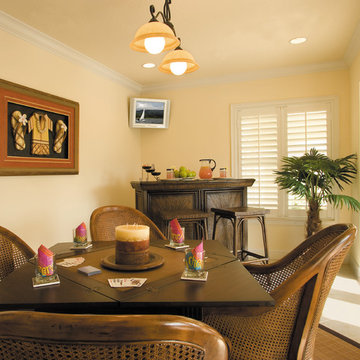
Game Room of The Sater Design Collection's luxury, cottage house plan "Nicholas Park" (Plan #6804). saterdesign.com
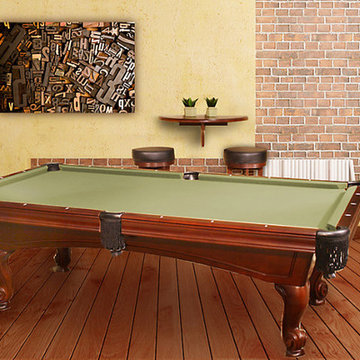
The Trinity Game Room Package includes an 8’ elegant Trinity Pool Table, a Chicago Wall Pub Table and two Designer Stools. The pool table has a sophisticated simplicity with its rams-head legs, single arched cabinets and English Tudor finish. The Chicago Wall Pub Table is the perfect fit for rooms with limited space but want to be filled with entertainment and extra seating. The semi-circle wall-mounted table is bolstered with a single scrolling bracket beneath. With the two Designer Stools that feature a 360° full-bearing swivel, the room is complete. The matching lavish, dark-hued pieces of the Trinity Game Room Package are ready to host everything from a quick game to a long night of fun.
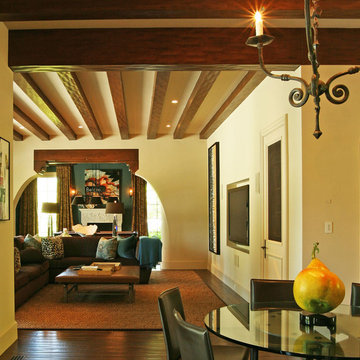
A California Mission-style home in Hillsborough was designed by the architect Farro Esslatt. The clients had an extensive contemporary collection and wanted a warm mix of contemporary and traditional furnishings.
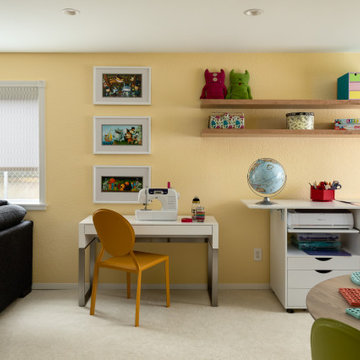
The basement remained unused for years. Our design analysis took us from Rec Room to Sewing Room to Game Room to Home Theater to Work out Room. Our challenge was to create an open concept space where all of these activities could take place simultaneously. Family Home in Greenwood, Seattle, WA - Kitchen, Teen Room, Office Art, by Belltown Design LLC, Photography by Julie Mannell
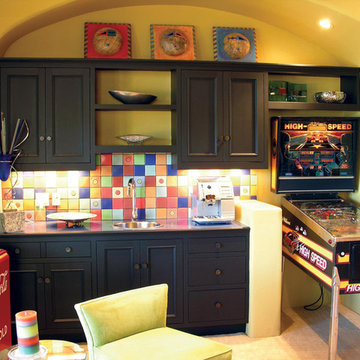
Multi-color tile with inserts creates a fun splash for this family game room. Designed by Jeff Fenton, co-owner of Reside Home. Photo: Christopher Martinez Photography
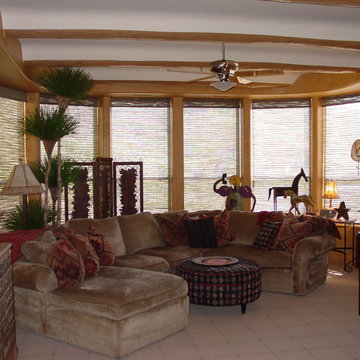
Cowgirl family room with foosball table, TV, study area, upholstered sectional! Great for kids!
Family Room Design Photos with a Game Room and Yellow Walls
2
