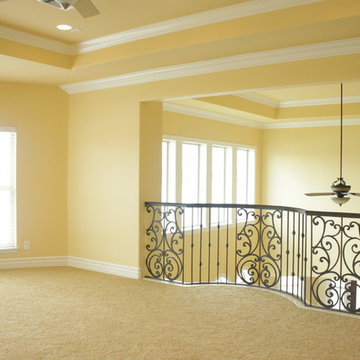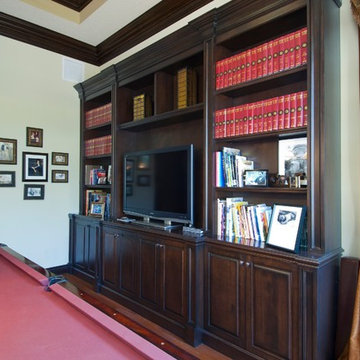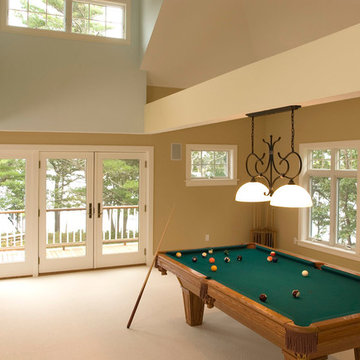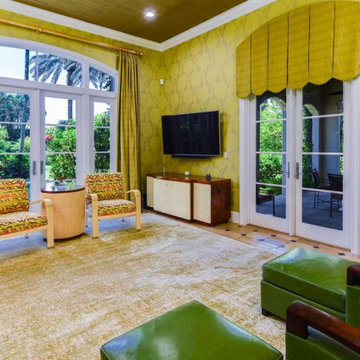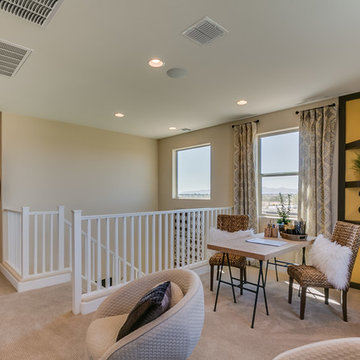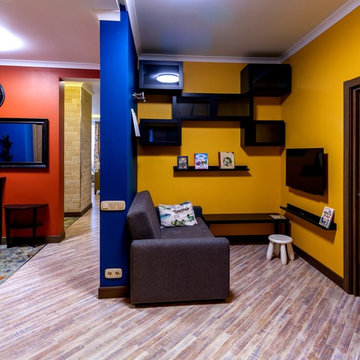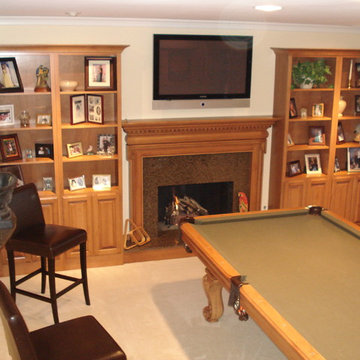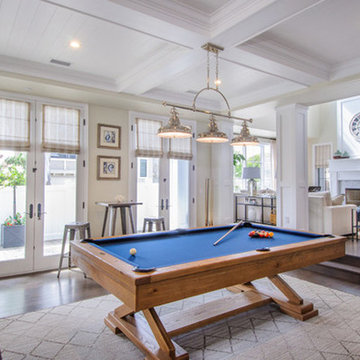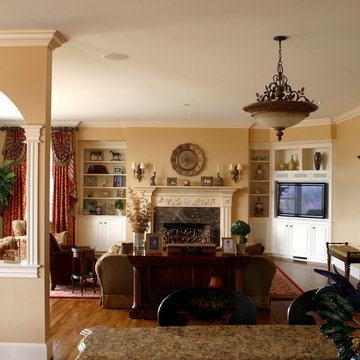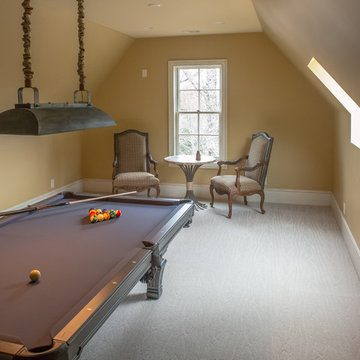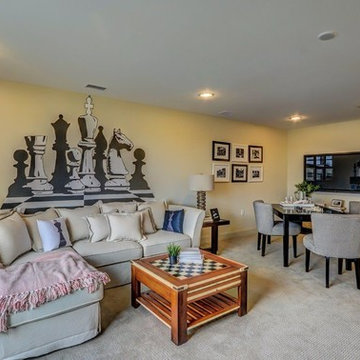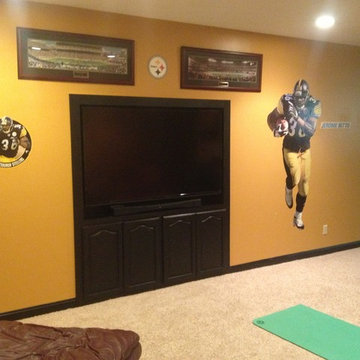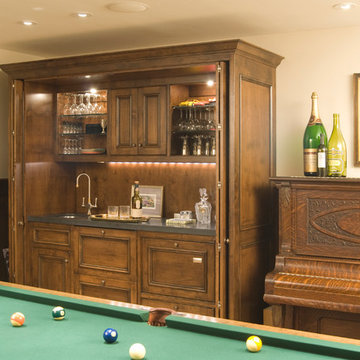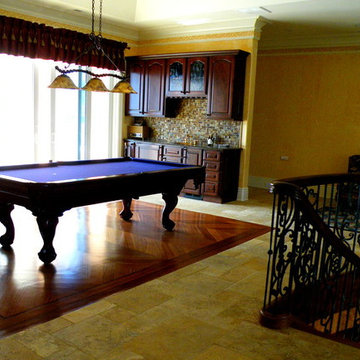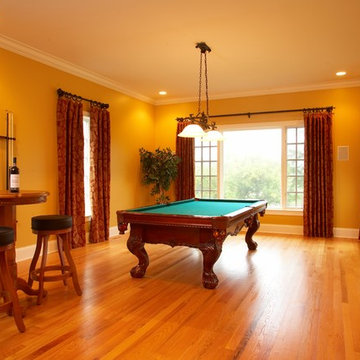Family Room Design Photos with a Game Room and Yellow Walls
Refine by:
Budget
Sort by:Popular Today
61 - 80 of 217 photos
Item 1 of 3
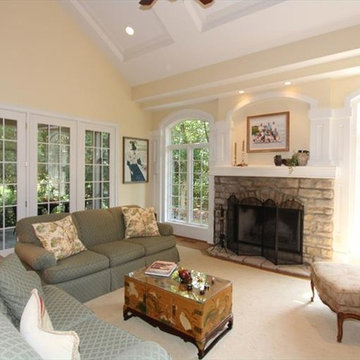
Large open room with soaring ceilings, custom woodwork, stone woodburning fireplace, arched windows, hardwood and carpeted floors. All open to the kitchen and hearth room.
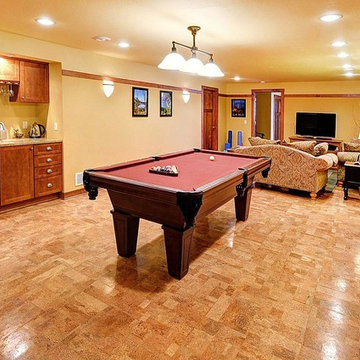
Photo By: Bill Alexander.
The rec room is large and features an entertainment bar, cork floor and plenty of room for games, TV viewing and entertaining
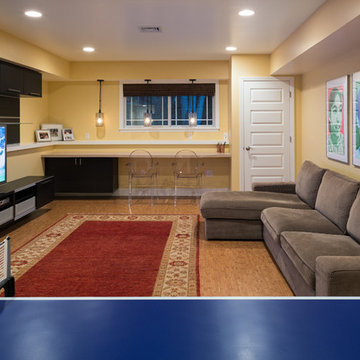
By combining rustic materials and elements with modern furnishings and fixtures, this once uninspired room was transformed into an all-star basement that is stylish, comfortable. We designed a multifunctional room with four distinct areas: a lounge zone, a TV and media zone, a play and an office zone. Since the space only has two small windows, we created the illusion of space with shades and pendants in natural contemporary design.
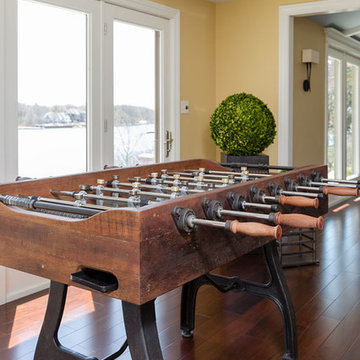
We took the home owners love of classic design incorporated with unexpected rich color to create a casual yet sophisticated home. Vibrant color was used to inspire energy in some rooms, while peaceful watery tones were used in others to evoke calm and tranquility. The master bathroom color pallet and overall aesthetic was designed to be reminiscent of suite bathrooms at the Trump Towers in Chicago. Materials, patterns and textures are all simple and clean in keeping with the scale and openness of the rest of the home. While detail and interest was added with hardware, accessories and lighting by incorporating shine and sparkle with masculine flair.
Photo: Mary Santaga
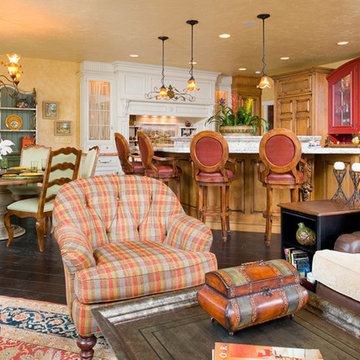
Craig Thompson Photography
The owners desired a casual, relaxed elegance for their second home in this Pennsylvania ski resort. A new construction, this condominium features a Tuscan-style design in the main living space in its furnishings, rugs, artwork and decorative lighting. All furniture and furnishings for the condominium were new, selected by Randy. During construction, Randy provided guidance in making architectural specifications. To accommodate the client's desires for a fireplace in the master bedroom, Randy carefully coordinated with contractors to create the space needed for a fireplace by designing a false balcony on the opposite wall, which becomes a beautiful, unique focal point in the condominium.
Family Room Design Photos with a Game Room and Yellow Walls
4
