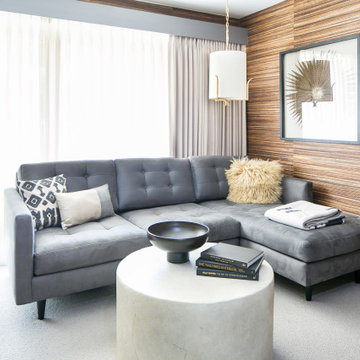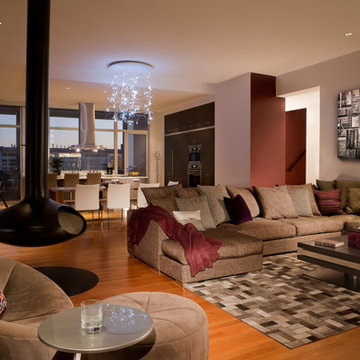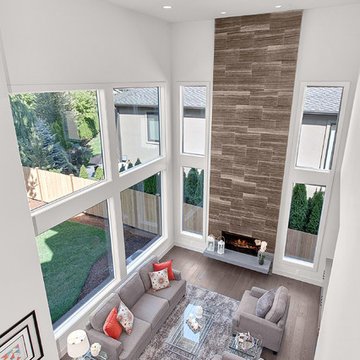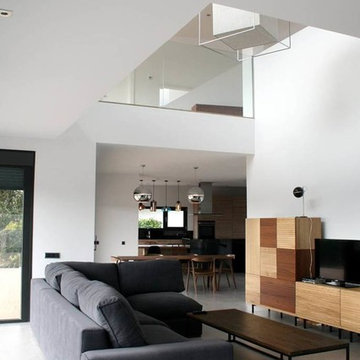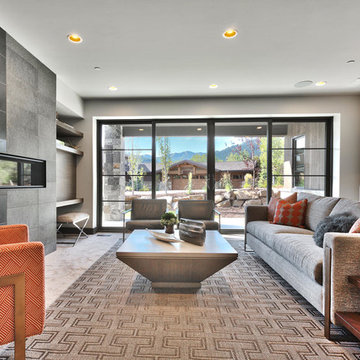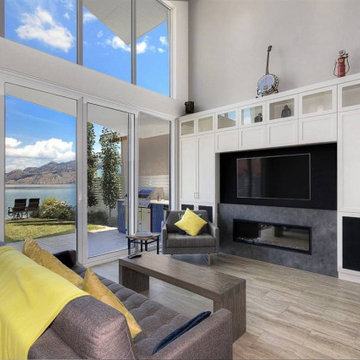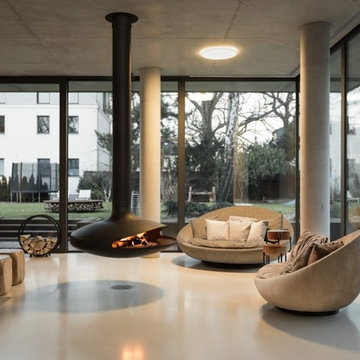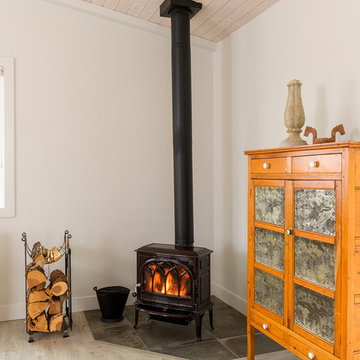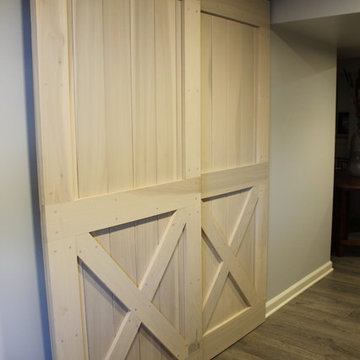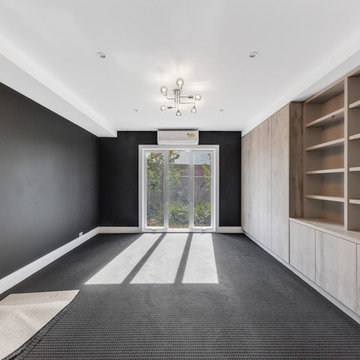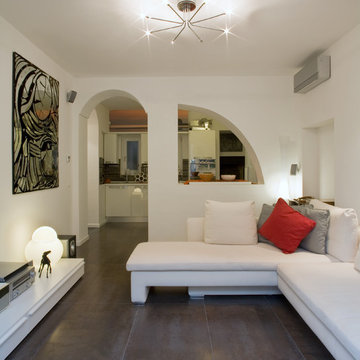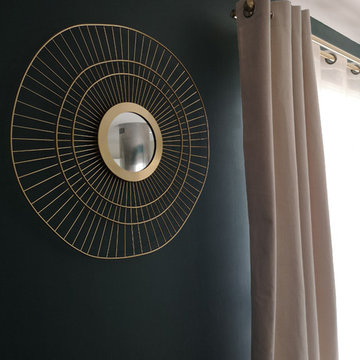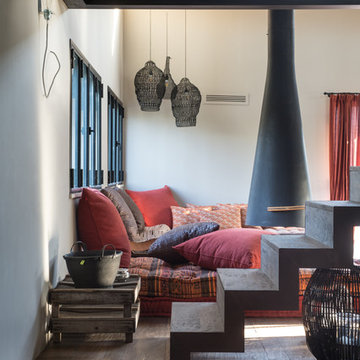Family Room Design Photos with a Hanging Fireplace and Grey Floor
Refine by:
Budget
Sort by:Popular Today
41 - 60 of 134 photos
Item 1 of 3
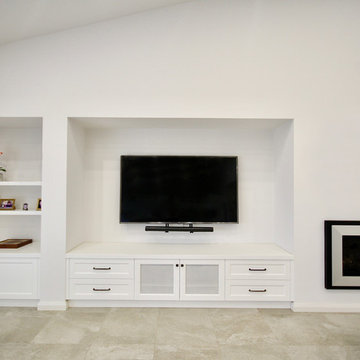
FULL HOUSE DESIGNER FIT OUT.
- Custom in built polyurethane open shelving 'satin' finish
- Profiled polyurethane cabinetry 'satin' finish
- Painted mesh inserts
- Black olive knobs and handles
Sheree Bounassif, Kitchens By Emanuel
- Polyurethane benchtop 'satin' finish'
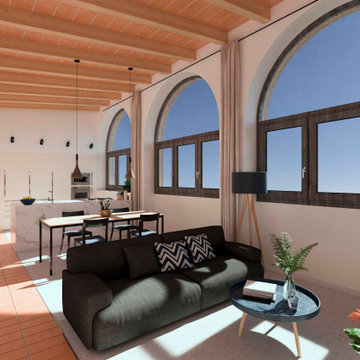
Sala d'estar, cuina i menjador, tot en un mateix espai per donar amplitud i aprofitar al màxim la llum natural.
Sostres alts i amb bigues de fusta.
Es remarca la zona de pas amb un canvi de paviment.
This great room should really be called the 'grand room'. Spanning over 320 sq ft and with 19 ft ceilings, this room is bathed with sunlight from four huge horizontal windows. Built-ins feature a 100" Napoleon fireplace and floating shelves complete with LED lighting. Built-ins painted Distant Gray (2125-10) and the back pannels are Black Panther (OC-68), both are Benjamin Moore colors. Rough-ins for TV and media. Walls painted in Benjamin Moore American White (2112-70). Flooring supplied by Torlys (Colossia Pelzer Oak).
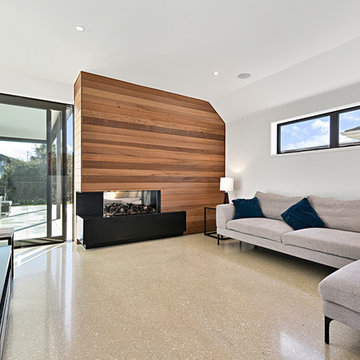
The downstairs lounge features a horizontal cedar wall with fireplace, perfect for cosy winter evenings.
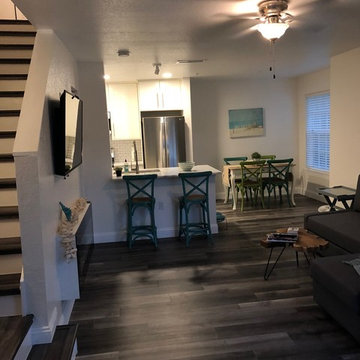
New flooring, paint, lighting fixtures, baseboards, steps, risers, blinds and so much more.
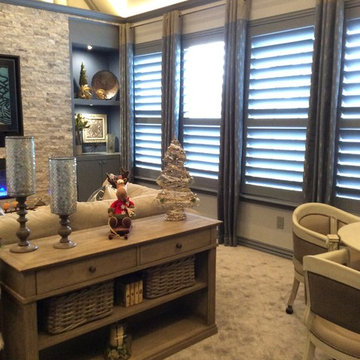
Designer: Terri Becker
Construction: Star Interior Resources
Guadalupe Garza, Twin Shoot Photography
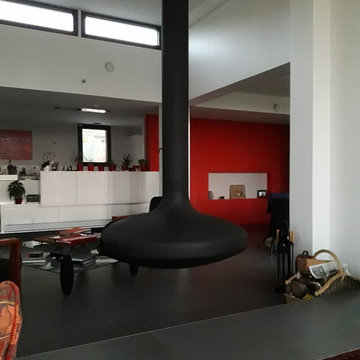
La cheminée Focus suspendue qui délimite la partie salon de la partie conversations / salle à manger. Les impostes vitrées apportent le soleil en fin de journée. La cuisine, traité comme le poste de contrôle, surplomb le séjour.
Family Room Design Photos with a Hanging Fireplace and Grey Floor
3
