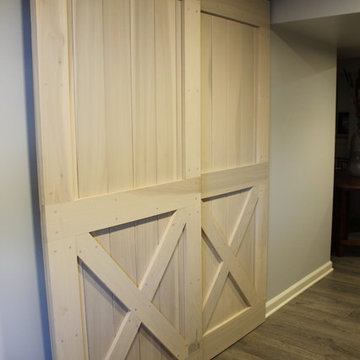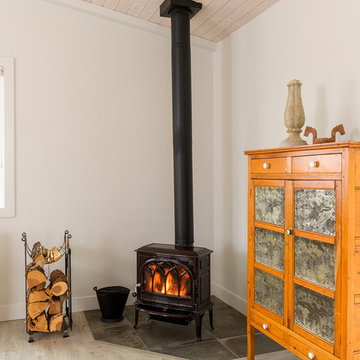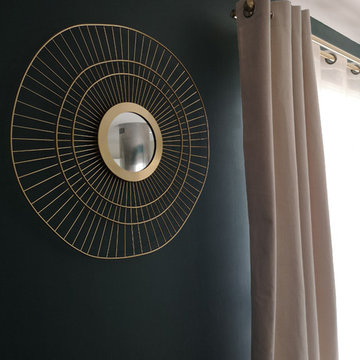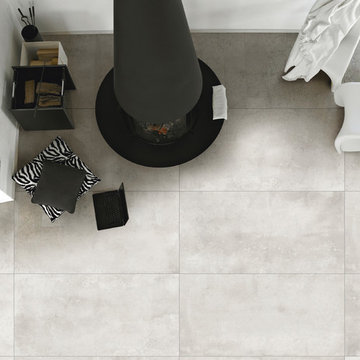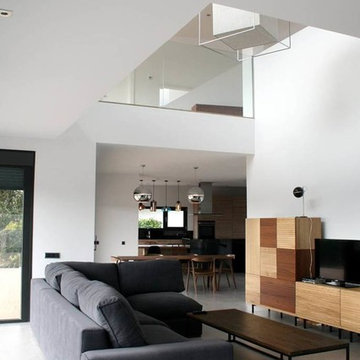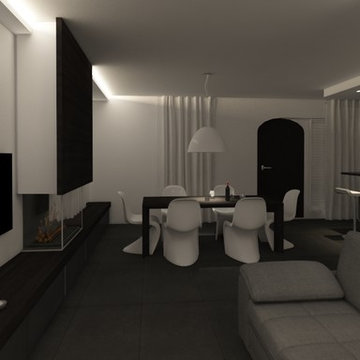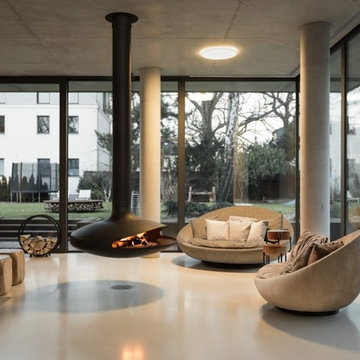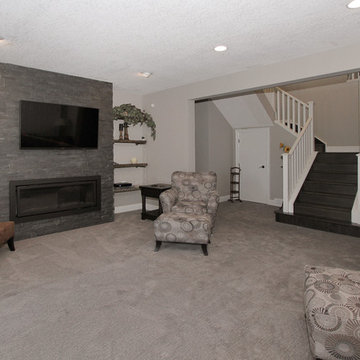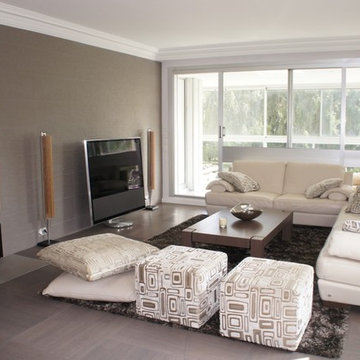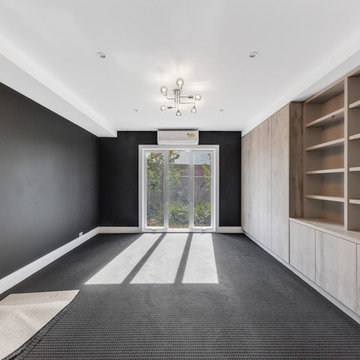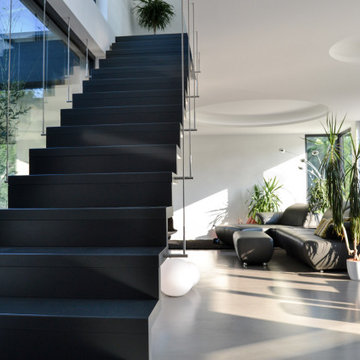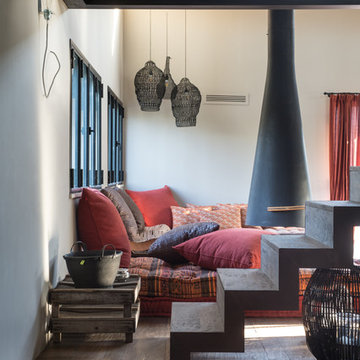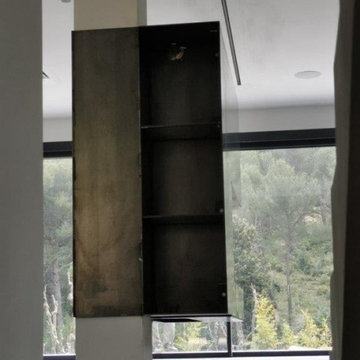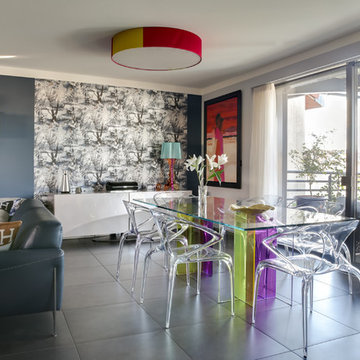Family Room Design Photos with a Hanging Fireplace and Grey Floor
Refine by:
Budget
Sort by:Popular Today
61 - 80 of 134 photos
Item 1 of 3
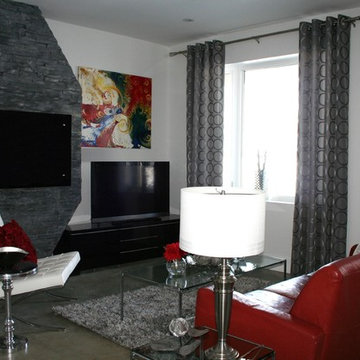
In this family room the fireplace and T.V. were kept on the same wall, as to clear up floor space for the furniture placement. The raised fireplace and unique stone wall shape gives this room an original focal point. The white Barcelona chair, red leather couch, glass and chrome tables add colour and texture. In addition the custom grommet drapes, gray shag rug, and accessories finish off this family room.
Photo taken by: Personal Touch Interiors
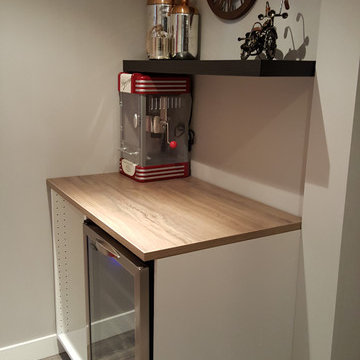
Rustic Basement project by Inspired Decor & Interiors.
This basement is a man cave with lots of rustic finishes and decor. Perfect for the man of the house with a touch of elegance for the rest of the family to enjoy.
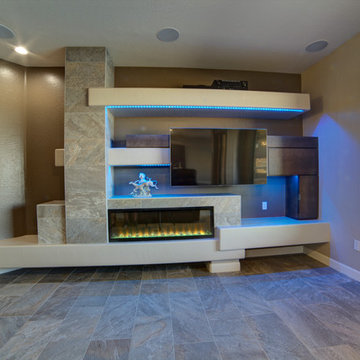
The detail and creative thought that went into making this full home remodel unique was an incredible experience. From the waterfall edge countertop to the hot pink kitchen faucet and Glitz Love glass mosaic, this truly was a custom design created around the customers favorite colors and materials.
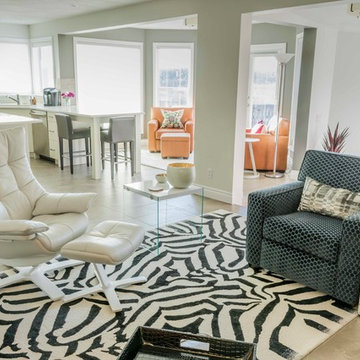
An open main floor concept can be found in many new-build suburb homes. This home owner took the conventional layout and transformed it into a stunning living space. The modern flat panel custom white cabinets are a perfect balance to the colourful and eclectic decor accenting this family space.
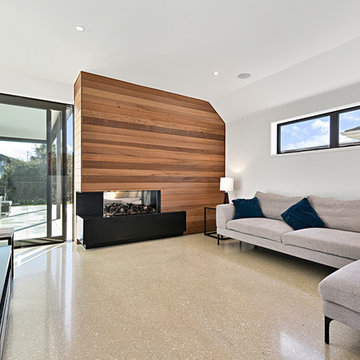
The downstairs lounge features a horizontal cedar wall with fireplace, perfect for cosy winter evenings.
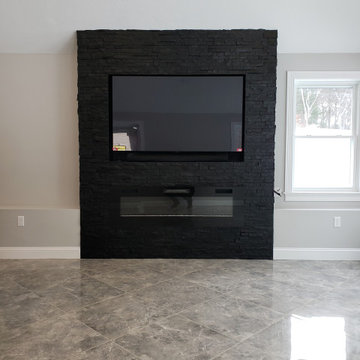
We designed and built this family room addition off the back of the house. Designed for entertaining with a custom made two tier bar, and a black stone accent wall with a niche for a fireplace and tv above.
Family Room Design Photos with a Hanging Fireplace and Grey Floor
4
