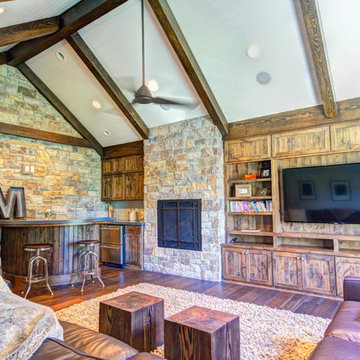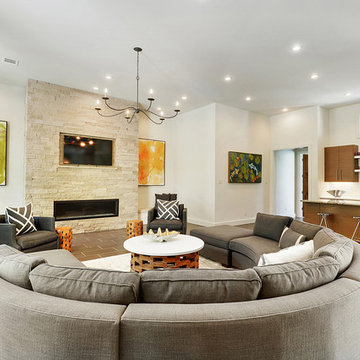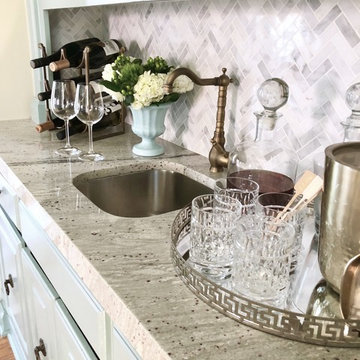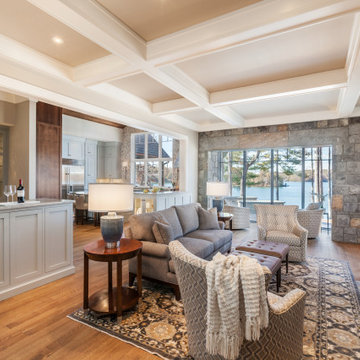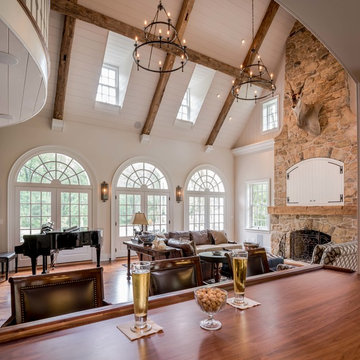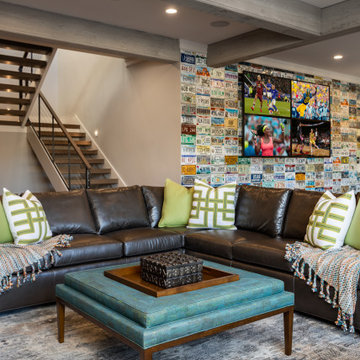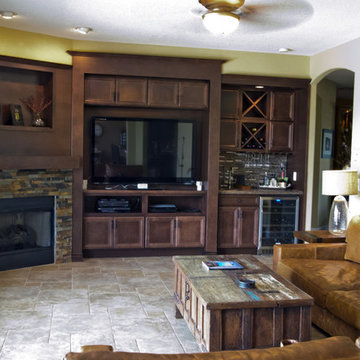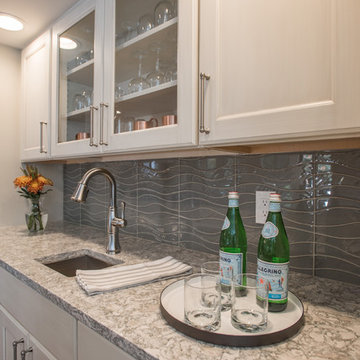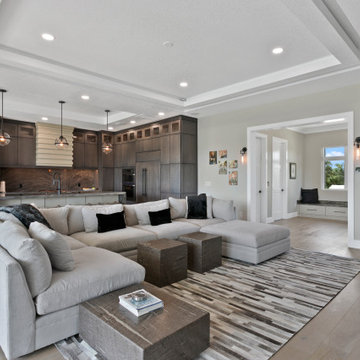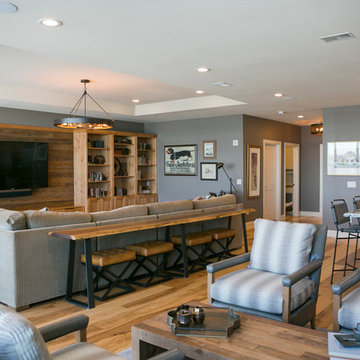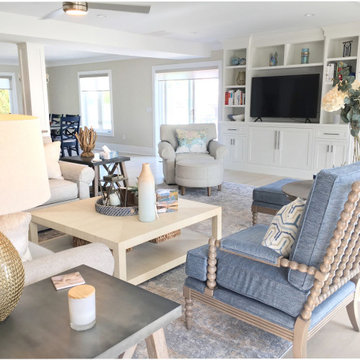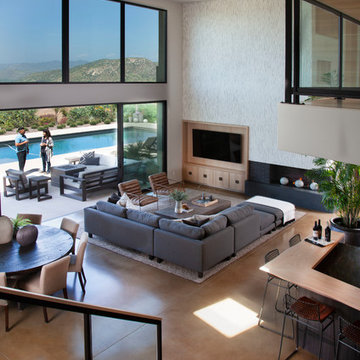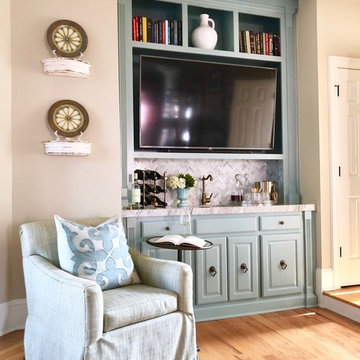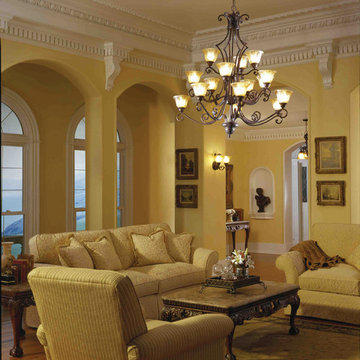Family Room Design Photos with a Home Bar and a Built-in Media Wall
Refine by:
Budget
Sort by:Popular Today
81 - 100 of 737 photos
Item 1 of 3
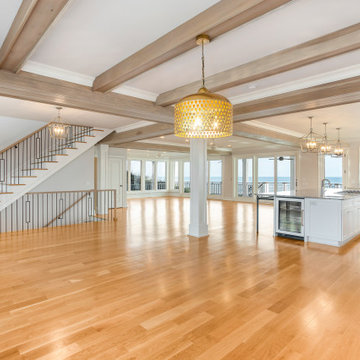
Open space and ample light abound in this large remodeled beach home. Several rooms were removed to expose the gorgeous views of this lovely home. Wood beams covering the steel structure used to open up this beautiful space. this is the view from the dining room towards the kitchen and family room.
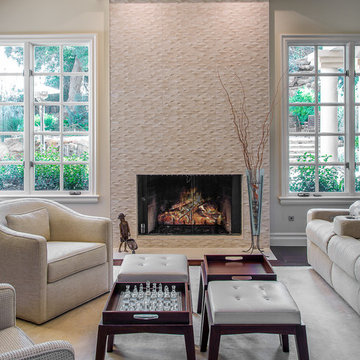
We designed a new coffered ceiling with lighting in each bay. And built out the fireplace with dimensional tile to the ceiling.
The color scheme was kept intentionally monochromatic to show off the different textures with the only color being touches of blue in the pillows and accessories to pick up the art glass.
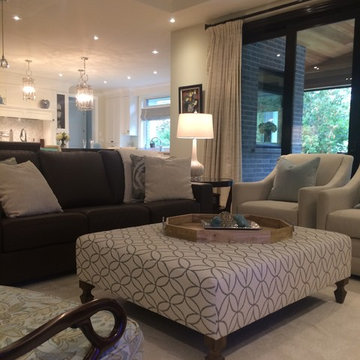
This house was custom built form the ground up with Homes By Hendricks. It is a unique home that is a wonderful blend of old and new.
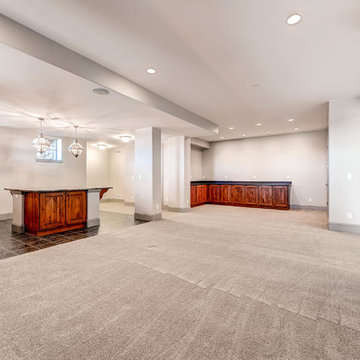
Open family room with views of the mountains, custom stone fireplace with tall ceiling designs. Kitchen connects with the family room.
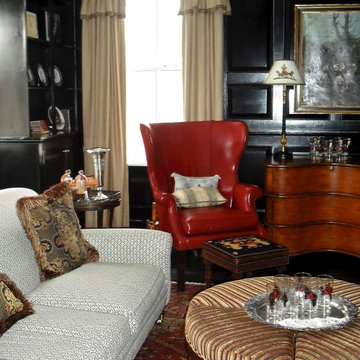
For the TV room on the main floor, we went more masculine for the men in the family's comfort. Blending traditional 'Hunt Country' motifs of English furniture, fox hunting and equestrian accents with black lacquered walls, this space ended up both bold and cozy at the same time.
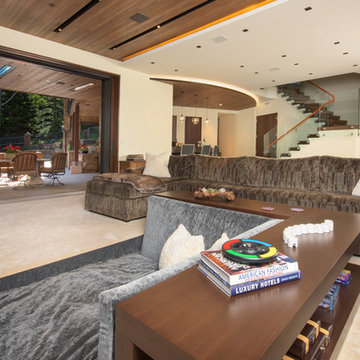
This expansive 10,000 square foot residence has the ultimate in quality, detail, and design. The mountain contemporary residence features copper, stone, and European reclaimed wood on the exterior. Highlights include a 24 foot Weiland glass door, floating steel stairs with a glass railing, double A match grain cabinets, and a comprehensive fully automated control system. An indoor basketball court, gym, swimming pool, and multiple outdoor fire pits make this home perfect for entertaining. Photo: Ric Stovall
Family Room Design Photos with a Home Bar and a Built-in Media Wall
5
