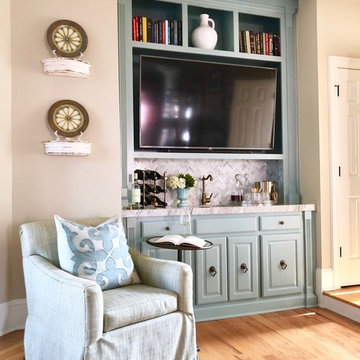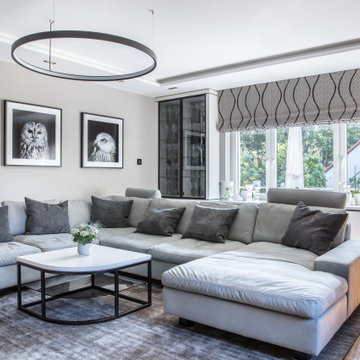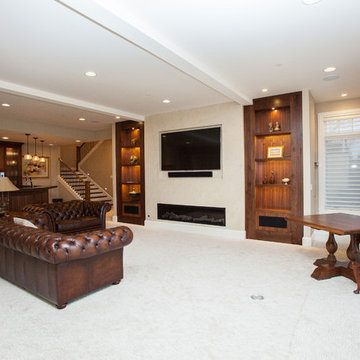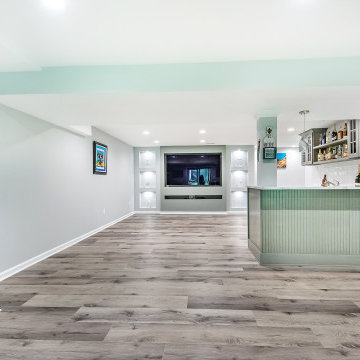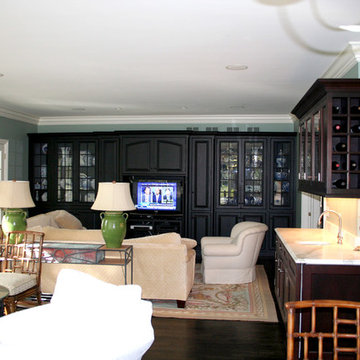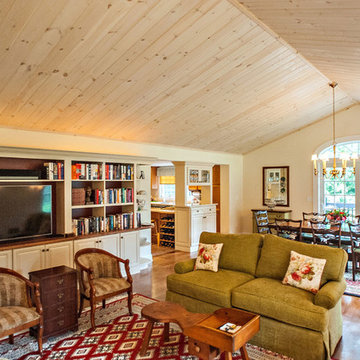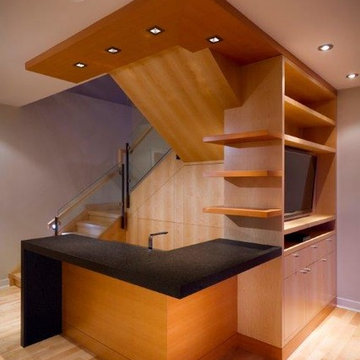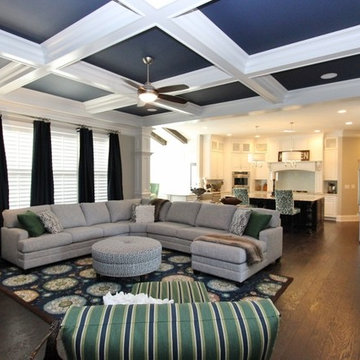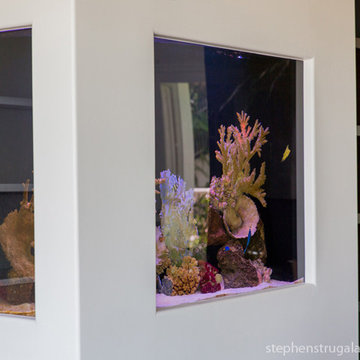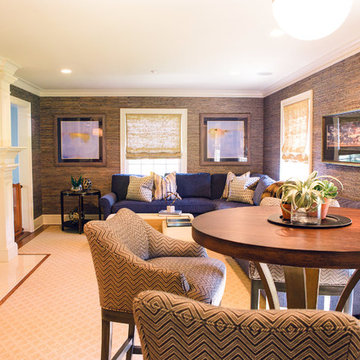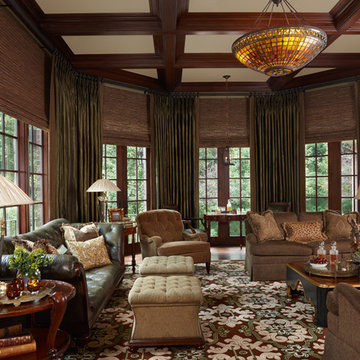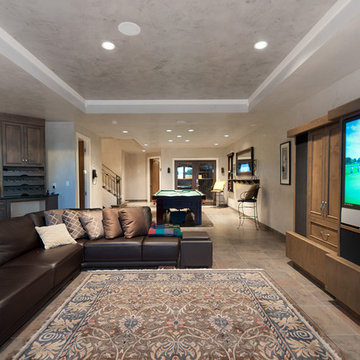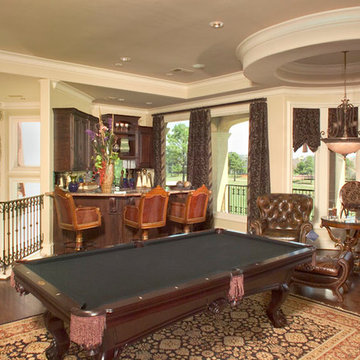Family Room Design Photos with a Home Bar and a Built-in Media Wall
Refine by:
Budget
Sort by:Popular Today
161 - 180 of 734 photos
Item 1 of 3
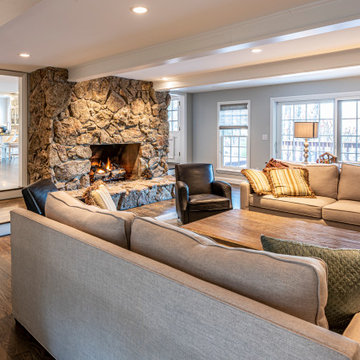
This large (22x23) family room sits over the garage, and had a floor that sagged 2 inches, due to an overstressed beam below. After that was fixed, we added oak flooring instead of the original carpet, painted the dark beams, added lighting and a wide slider and a pair of new windows open to the huge backyard. The opening to the right of the fireplace is brand new, to allow more connection to the breakfast room and kitchen beyond. A large tv is on wall opposite fireplace
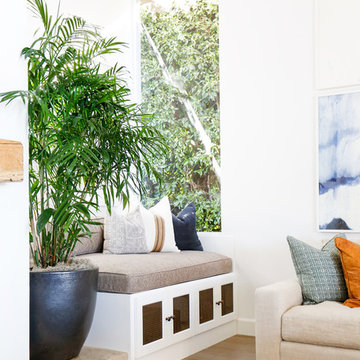
AFTER: LIVING ROOM | Renovations + Design by Blackband Design | Photography by Tessa Neustadt
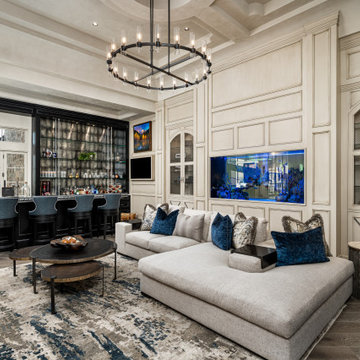
We love the way the wet bar leads right out to that gorgeous Mountain View, plus the custom lighting features and the millwork and molding throughout.
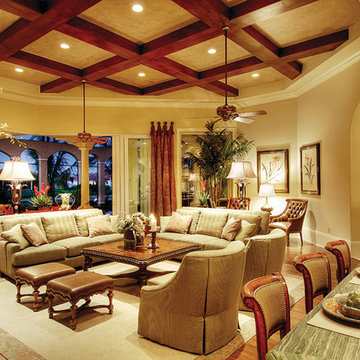
The Sater Design Collection's luxury, Mediterranean home plan "Prima Porta" (Plan #6955). saterdesign.com
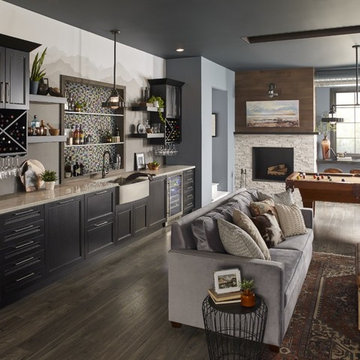
Taja Perla STILE (counter) https://www.msistone.com/porcelain-slabs/taja-perla-polished/
Carribean Mermaid Staggered (backsplash) https://www.msistone.com/glass-mosaics/carribean-mermaid-1x1x4mm-staggered/
White Oak Multi Finish (fireplace) https://www.msistone.com/stacked-stone/white-oak-multi-finish/
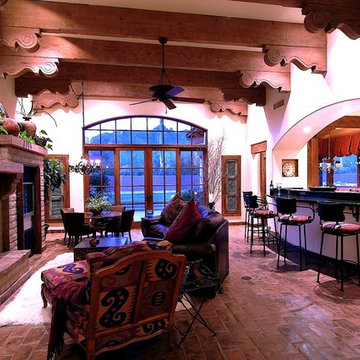
Spanish Colonial Design of Family Room.
A Michael J. Gomez w/ Weststarr Custom Homes,LLC. design/build project. CMU fireplace with adobe mortar wash. Beamed ceiling with spanish corbel design. granite breakfast bar with black iron backsplash & trim. Reverse moreno tile flooring laid in herring bone pattern. Photography by Robin Stancliff, Tucson.
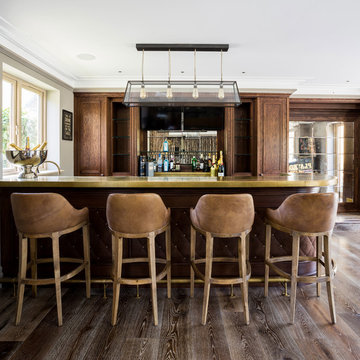
Bar & Games Room
www.johnevansdesign.com
(Photographed by Billy Bolton)
Family Room Design Photos with a Home Bar and a Built-in Media Wall
9
