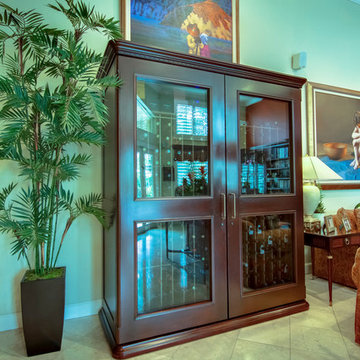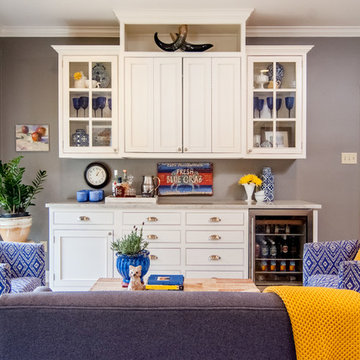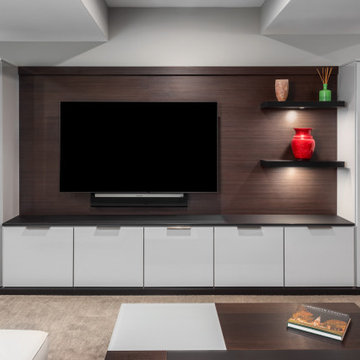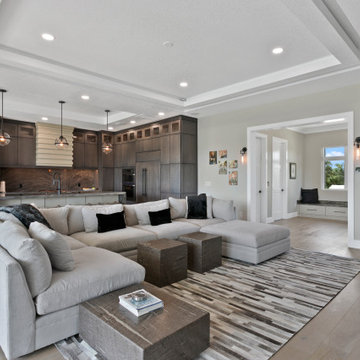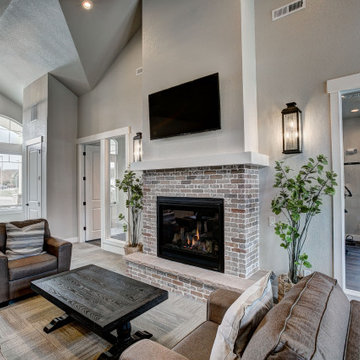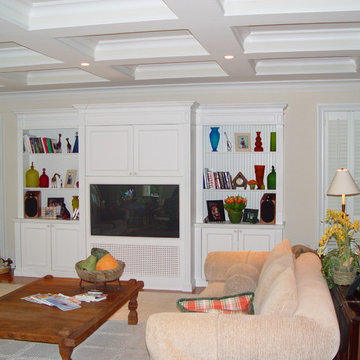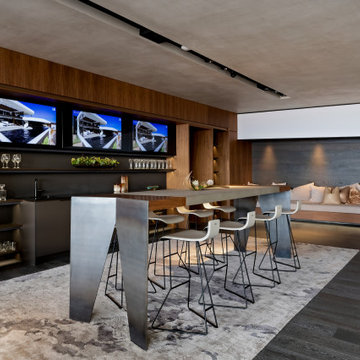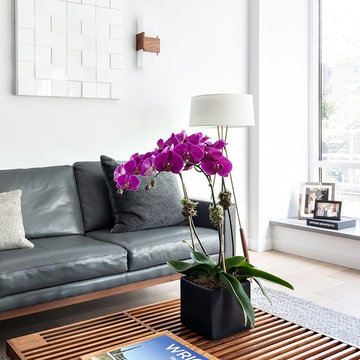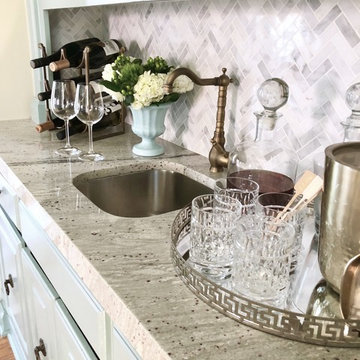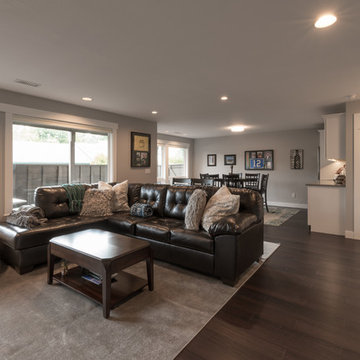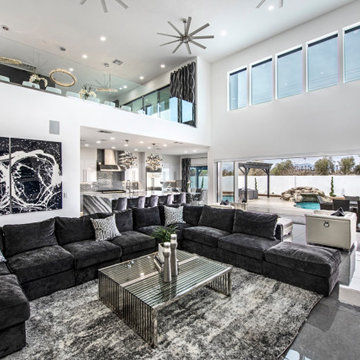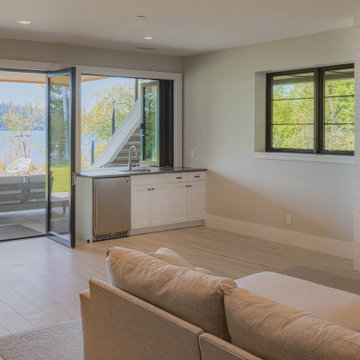Family Room Design Photos with a Home Bar and a Built-in Media Wall
Sort by:Popular Today
121 - 140 of 734 photos
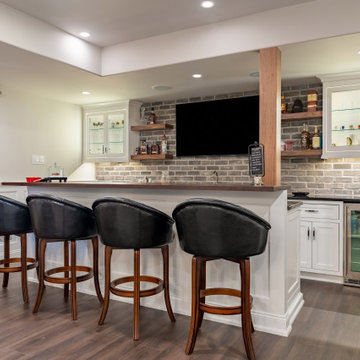
Partition to entry was removed for an open floor plan. Bar length was extended. 2 support beams concealed by being built into the design plan. Theatre Room entry was relocated to opposite side of room to maximize seating. Gym entry area was opened up to provide better flow and maximize floor plan. Bathroom was updated as well to complement other areas.

Beautiful custom tile adorns this fireplace surround, reminiscent of the landscape outside this Craftstman style home.
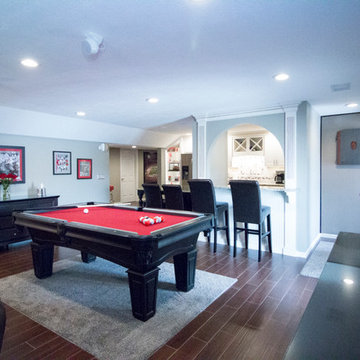
Design and installation by Mauk Cabinets by design in Tipp City, OH. Designer: Aaron Mauk.
Photographer: Shelley Schilperoot
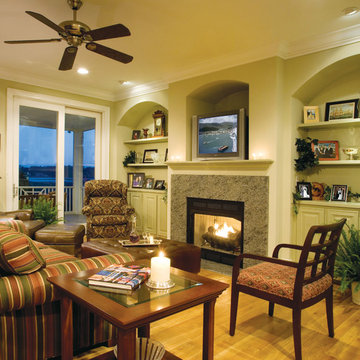
Great Room. The Sater Design Collection's luxury, cottage home plan "Les Anges" (Plan #6825). saterdesign.com
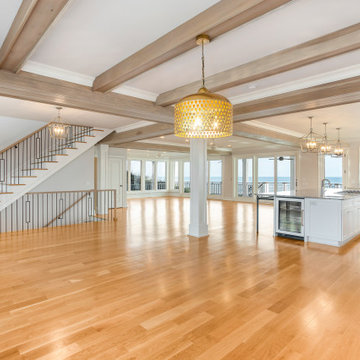
Open space and ample light abound in this large remodeled beach home. Several rooms were removed to expose the gorgeous views of this lovely home. Wood beams covering the steel structure used to open up this beautiful space. this is the view from the dining room towards the kitchen and family room.
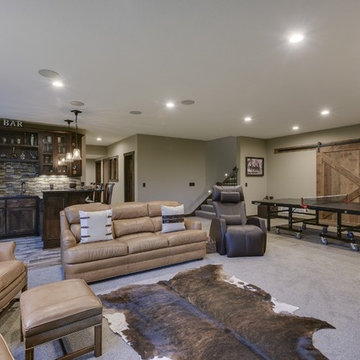
Lower Level Family Room features custom built ins, barn doors, reclaimed wood mantle, stone fireplace, and home bar!
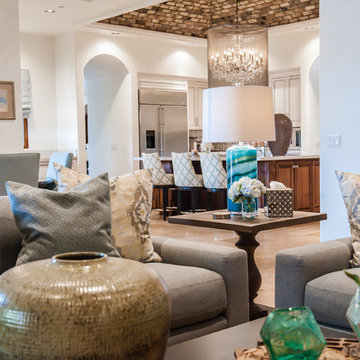
Red Egg Design Group | Transitional Tone-on-Tone Family Room with Custom Furnishings, Two Coffee Tables and Unique Accessories. | Courtney Lively Photography
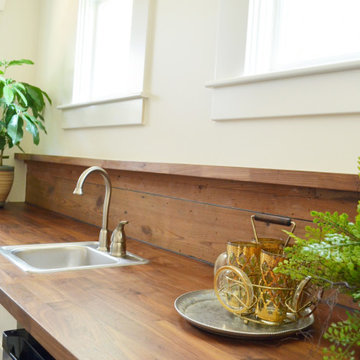
In planning the design we used many existing home features in different ways throughout the home. Shiplap, while currently trendy, was a part of the original home so we saved portions of it to reuse in the new section to marry the old and new.
This is the upstairs TV room/ stair loft. The house's original shiplap was saved to wall the stairwell. We wrapped that same shiplap around as the wet bar backsplash and small ledge.
Family Room Design Photos with a Home Bar and a Built-in Media Wall
7
