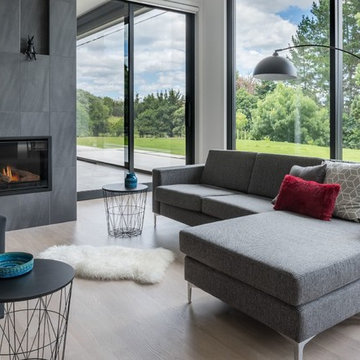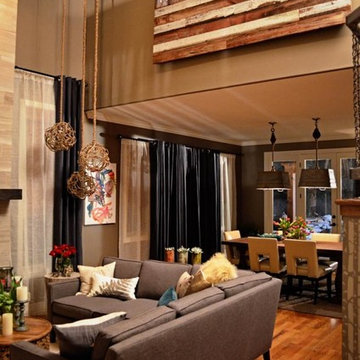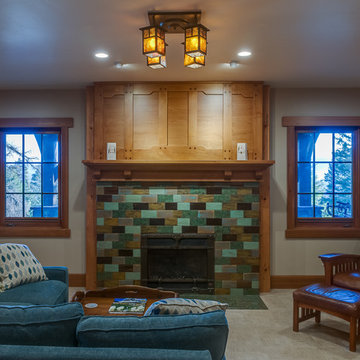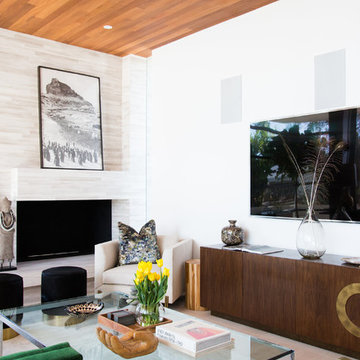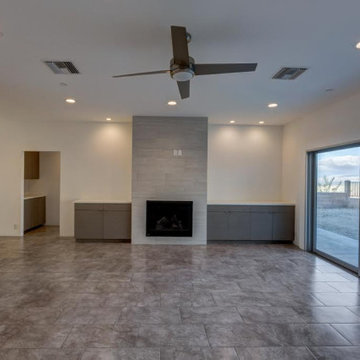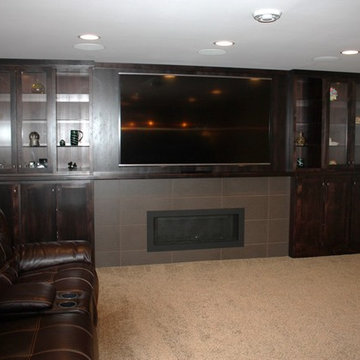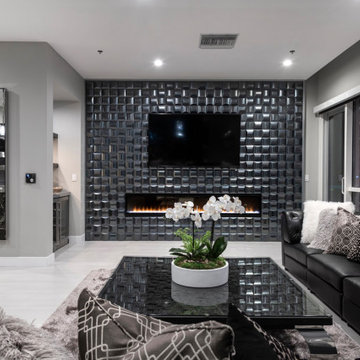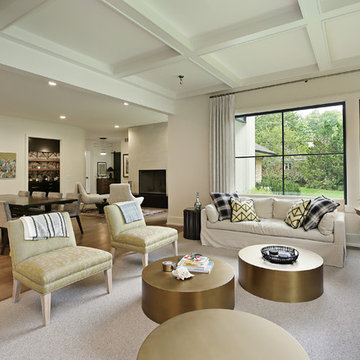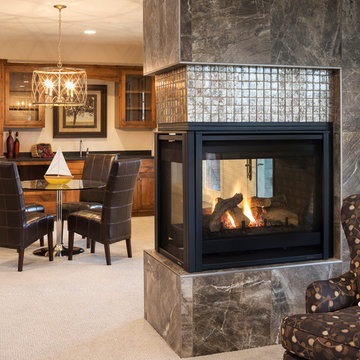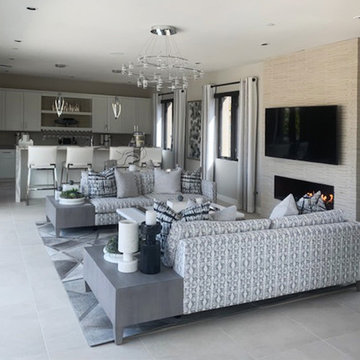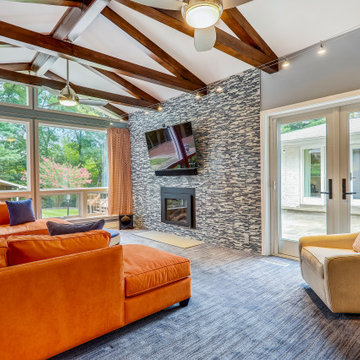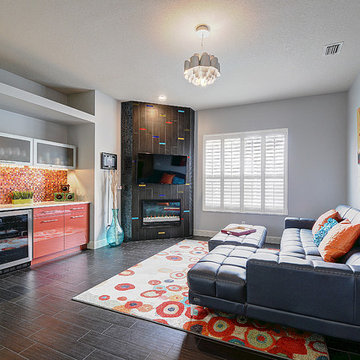Family Room Design Photos with a Home Bar and a Tile Fireplace Surround
Refine by:
Budget
Sort by:Popular Today
101 - 120 of 359 photos
Item 1 of 3
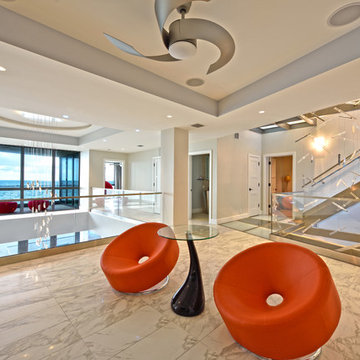
If there is a God of architecture he was smiling when this large oceanfront contemporary home was conceived in built.
Located in Treasure Island, The Sand Castle Capital of the world, our modern, majestic masterpiece is a turtle friendly beacon of beauty and brilliance. This award-winning home design includes a three-story glass staircase, six sets of folding glass window walls to the ocean, custom artistic lighting and custom cabinetry and millwork galore. What an inspiration it has been for JS. Company to be selected to build this exceptional one-of-a-kind luxury home.
Contemporary, Tampa Flordia
DSA
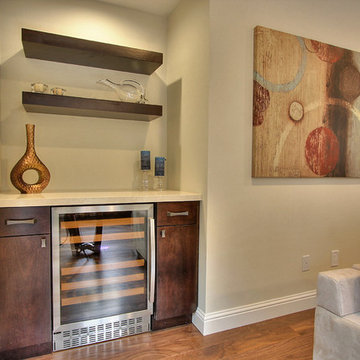
Bellmont Cabinets Cherry Java - fireplace surround cabinets and wine bar
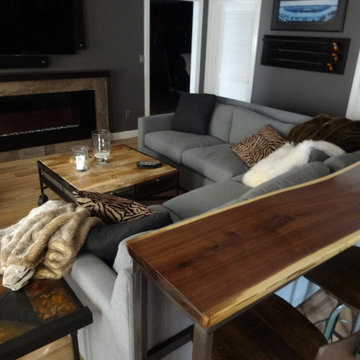
A rustic walnut wood top bar/sofa table overlooks the sectional and wall mounted TV. With a full bar area behind the seating,friends can sit at the bar or play darts and still see the fireplace and the TV hung over the fireplace. Fur pillows and throws along with heat in the floor keep you warm while watching the game.

For our client, who had previous experience working with architects, we enlarged, completely gutted and remodeled this Twin Peaks diamond in the rough. The top floor had a rear-sloping ceiling that cut off the amazing view, so our first task was to raise the roof so the great room had a uniformly high ceiling. Clerestory windows bring in light from all directions. In addition, we removed walls, combined rooms, and installed floor-to-ceiling, wall-to-wall sliding doors in sleek black aluminum at each floor to create generous rooms with expansive views. At the basement, we created a full-floor art studio flooded with light and with an en-suite bathroom for the artist-owner. New exterior decks, stairs and glass railings create outdoor living opportunities at three of the four levels. We designed modern open-riser stairs with glass railings to replace the existing cramped interior stairs. The kitchen features a 16 foot long island which also functions as a dining table. We designed a custom wall-to-wall bookcase in the family room as well as three sleek tiled fireplaces with integrated bookcases. The bathrooms are entirely new and feature floating vanities and a modern freestanding tub in the master. Clean detailing and luxurious, contemporary finishes complete the look.
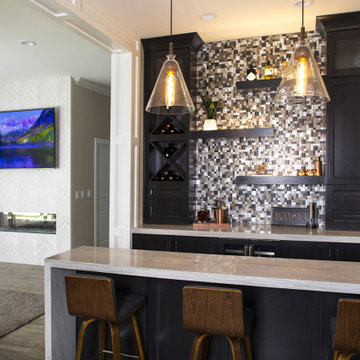
Made space for custom bar by removing wall in complete home remodel. Custom cabinets with aluminium tile backsplash and floating shelving. Quantize counter tops.
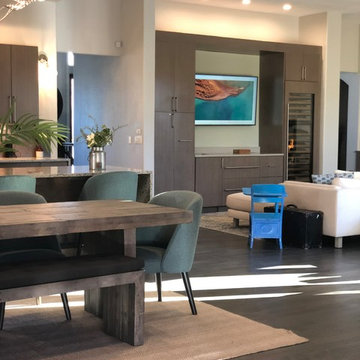
The bar includes a locked liquor cabinet, Sub Zero Wine Fridge, Sub Zero Pull out Ice Drawer and Refrigerator. As well as a pull out pantry for wine glasses. Samsung The Frame TV.
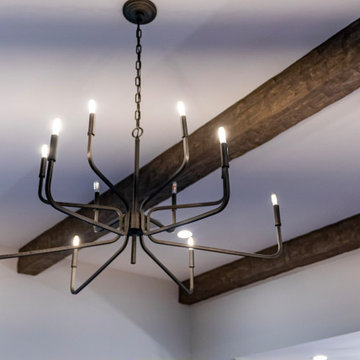
From the exposed rough-hewn timber beams on the ceiling to the custom built-in bookcases with storage and wet bar flanking the fireplace - this room is luxury and comfort from top to bottom. The direct vent fireplace features a custom waterfall-style mantle, with a herringbone tile sourced by the homeowner. The industrial farmhouse chandelier in the hearth room is a stunner also sourced by the homeowner.
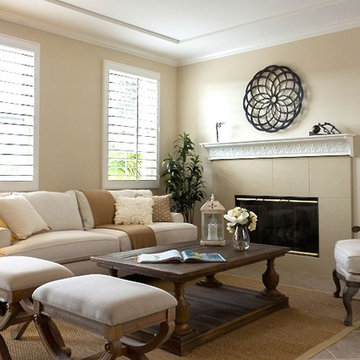
The family room in this stunning home has lots of natural light, views to the ocean and open onto a gorgeous patio for great outdoor CA living. Nick Centera
Family Room Design Photos with a Home Bar and a Tile Fireplace Surround
6
