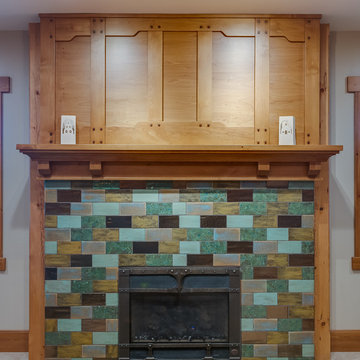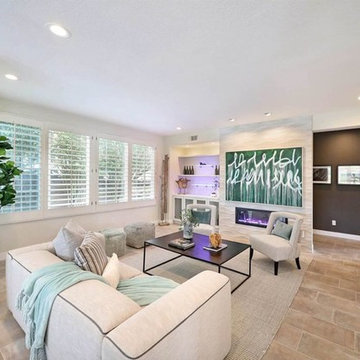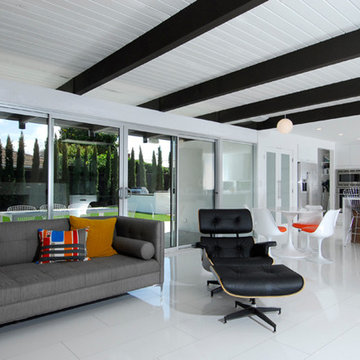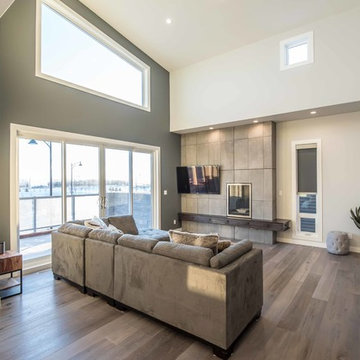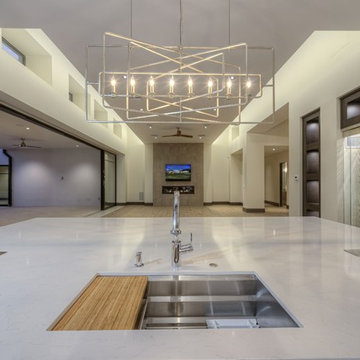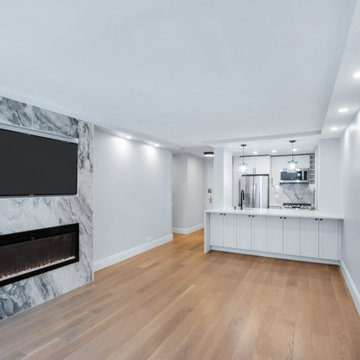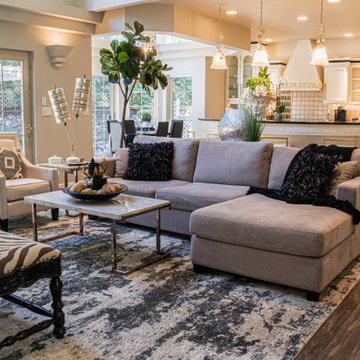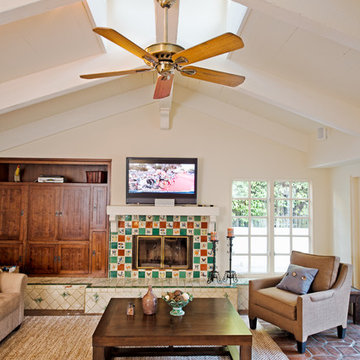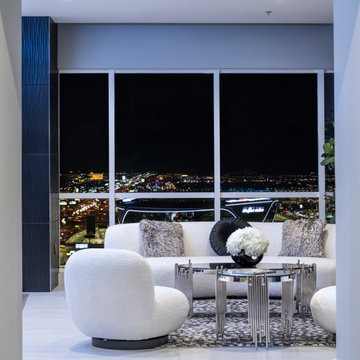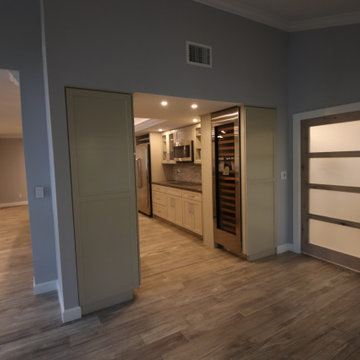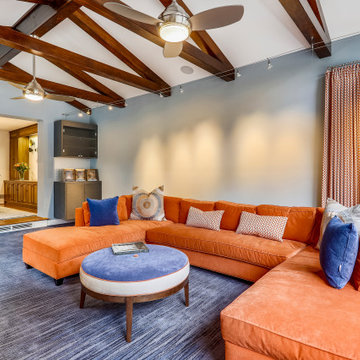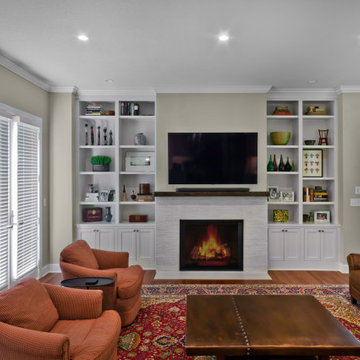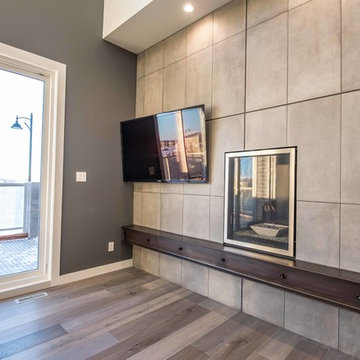Family Room Design Photos with a Home Bar and a Tile Fireplace Surround
Refine by:
Budget
Sort by:Popular Today
141 - 160 of 359 photos
Item 1 of 3
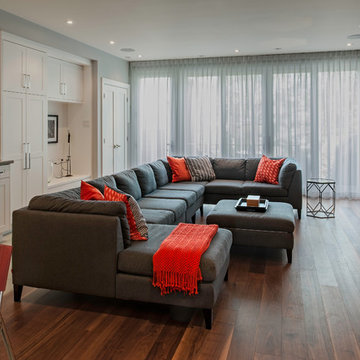
Rebecca Purdy Design | Toronto Interior Design | Entire Home Renovation | Architect Endes Design Inc. | Contractor Doug Householder | Photography Leeworkstudio, Katrina Lee
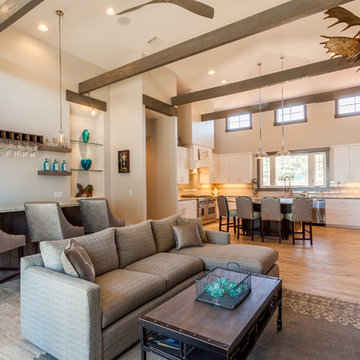
Built in bar includes wine fridge with art niche.
Rick Brazile Photographer
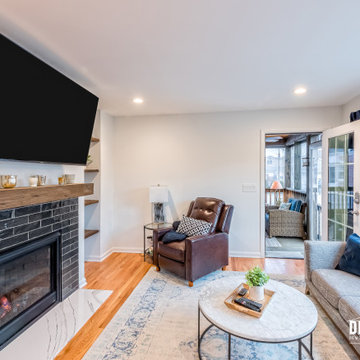
A new fireplace prominently stands in the middle of the room allow for a perfect TV perch above and custom shelves beside it. The same black hand glazed subway tile from the Kitchen continues here on the fireplace face. The quartz was pulled to finish off our hearth. Everything seamlessly tying together
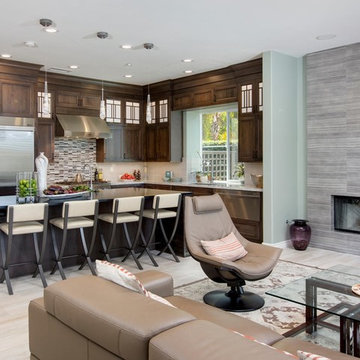
Transitional Home and furnishings is a marriage of traditional and modern furniture, finishes, materials and fabrics. The result is an elegant, enduring design that is both comfortable and classic. Because of their simple design, Asian, Shaker and Mission-style furnishings are often a nice match for transitional interior design.
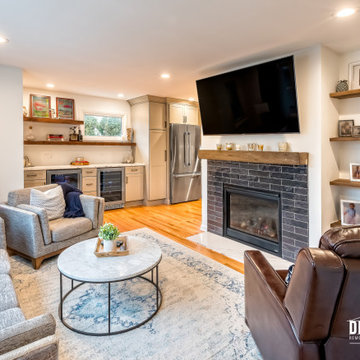
A new fireplace prominently stands in the middle of the room allow for a perfect TV perch above and custom shelves beside it. The same black hand glazed subway tile from the Kitchen continues here on the fireplace face. The quartz was pulled to finish off our hearth. Everything seamlessly tying together
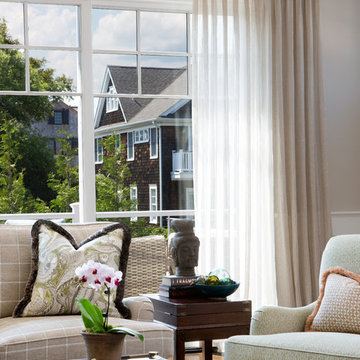
The clients bought a new construction house in Bay Head, NJ with an architectural style that was very traditional and quite formal, not beachy. For our design process I created the story that the house was owned by a successful ship captain who had traveled the world and brought back furniture and artifacts for his home. The furniture choices were mainly based on English style pieces and then we incorporated a lot of accessories from Asia and Africa. The only nod we really made to “beachy” style was to do some art with beach scenes and/or bathing beauties (original painting in the study) (vintage series of black and white photos of 1940’s bathing scenes, not shown) ,the pillow fabric in the family room has pictures of fish on it , the wallpaper in the study is actually sand dollars and we did a seagull wallpaper in the downstairs bath (not shown).
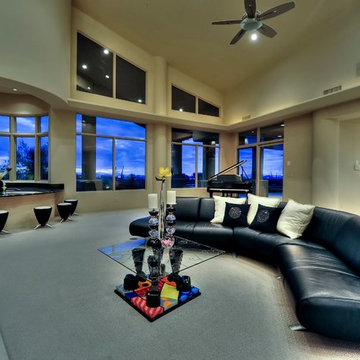
We love this living room design and home bar with vaulted ceilings, sliding glass doors, and an open concept.
Family Room Design Photos with a Home Bar and a Tile Fireplace Surround
8
