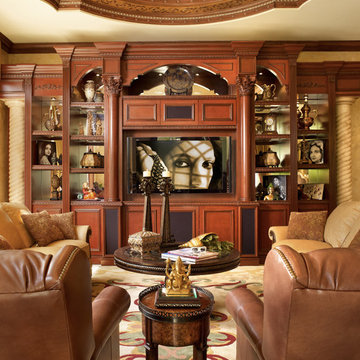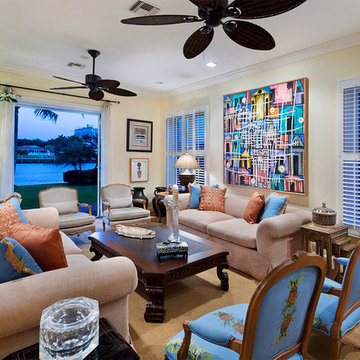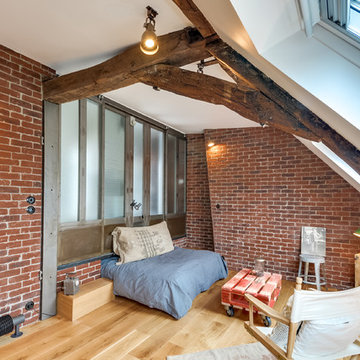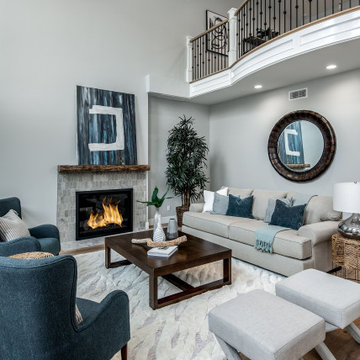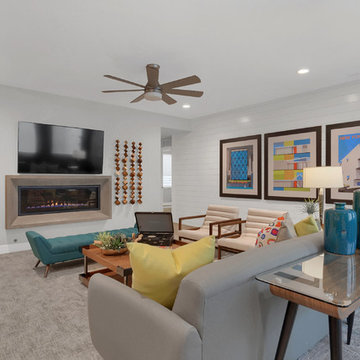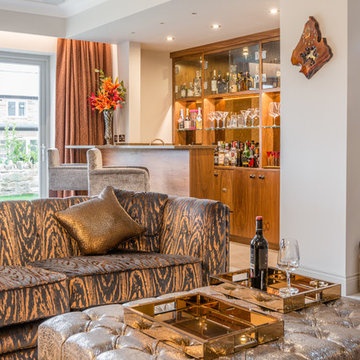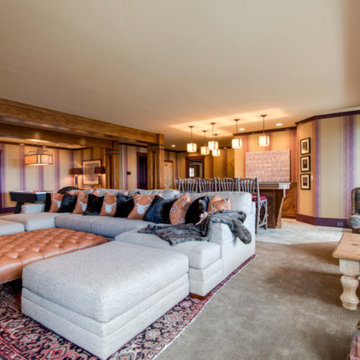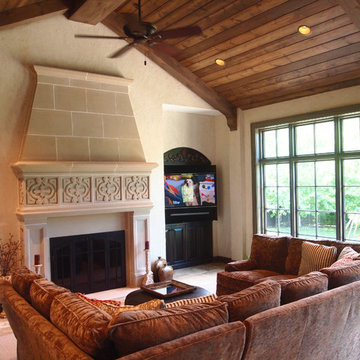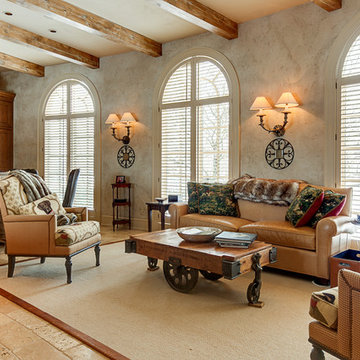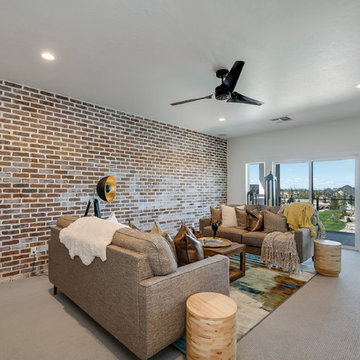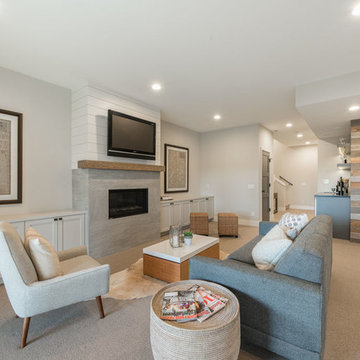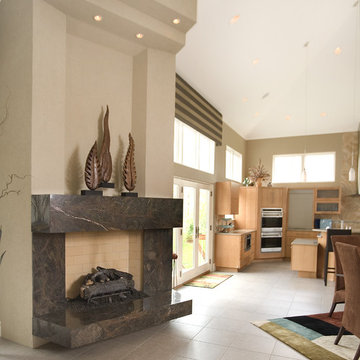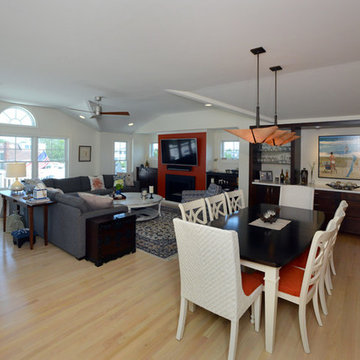Family Room Design Photos with a Home Bar and Beige Floor
Refine by:
Budget
Sort by:Popular Today
141 - 160 of 760 photos
Item 1 of 3

Clean and bright for a space where you can clear your mind and relax. Unique knots bring life and intrigue to this tranquil maple design. With the Modin Collection, we have raised the bar on luxury vinyl plank. The result is a new standard in resilient flooring. Modin offers true embossed in register texture, a low sheen level, a rigid SPC core, an industry-leading wear layer, and so much more.
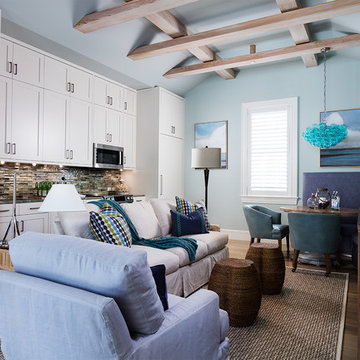
New 2-story residence with additional 9-car garage, exercise room, enoteca and wine cellar below grade. Detached 2-story guest house and 2 swimming pools.

Interior Design by: Sarah Bernardy Design, LLC
Remodel by: Thorson Homes, MN
Photography by: Jesse Angell from Space Crafting Architectural Photography & Video
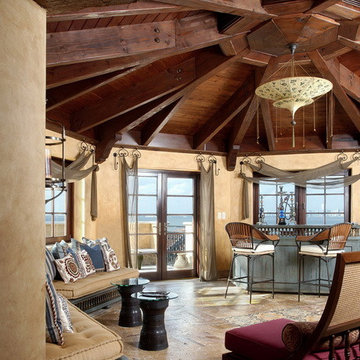
Octagonal room features hand-trussed beam ceilings anchored by a silk chandelier. Directly below, a marble inlay incorporates all the colors in the room. Window treatments of casement netting on custom iron finials seductively highlight the view. Imported accessories add to the theme.
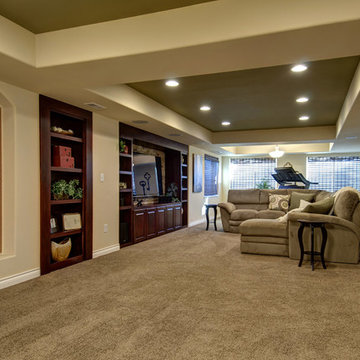
The back of the wall niche is covered with cork to make it the perfect spot for playing darts. The tray ceilings add elegance and light to this basement family area. ©Finished Basement Company
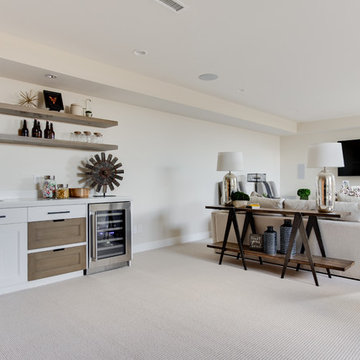
Interior Designer: Simons Design Studio
Builder: Magleby Construction
Photography: Allison Niccum
Family Room Design Photos with a Home Bar and Beige Floor
8
