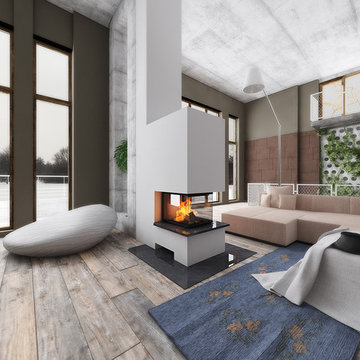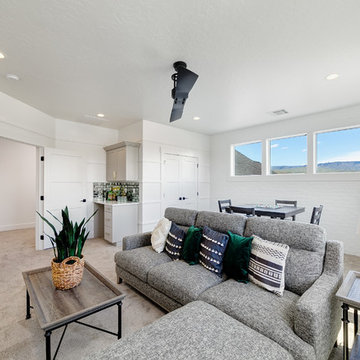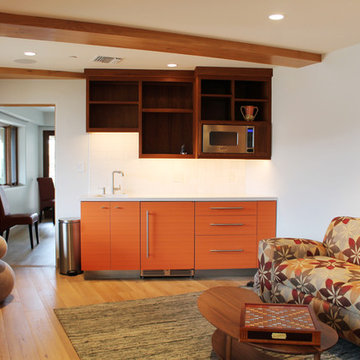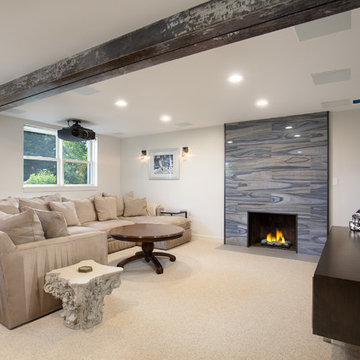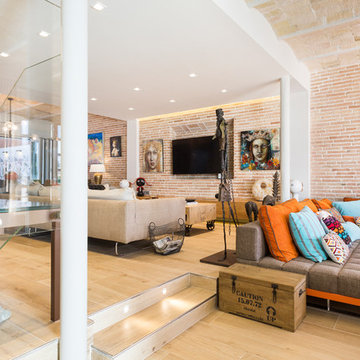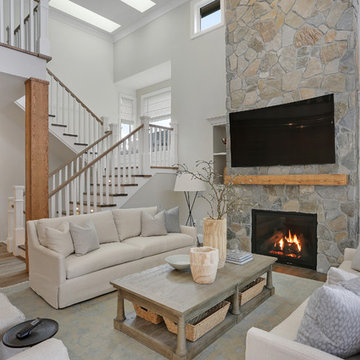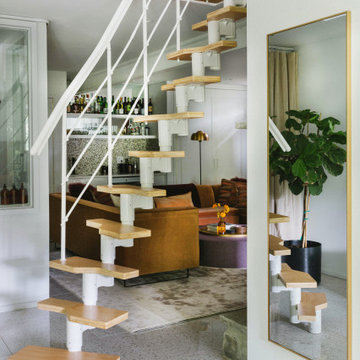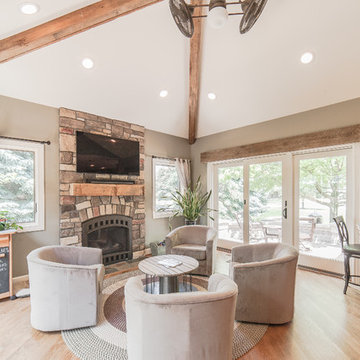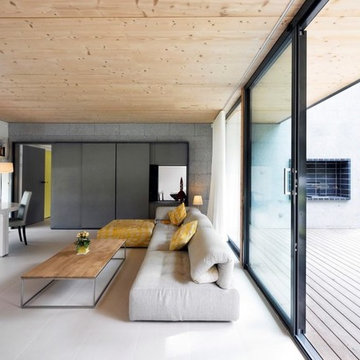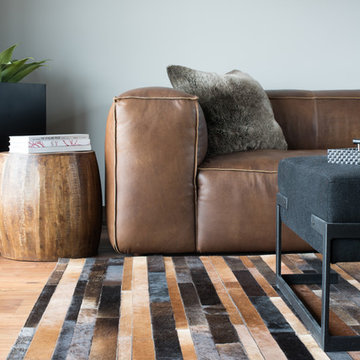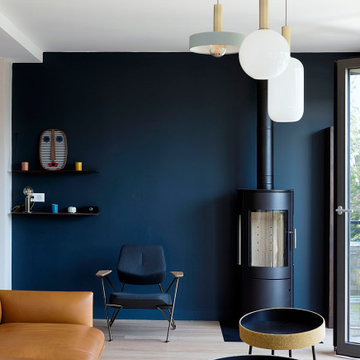Family Room Design Photos with a Home Bar and Beige Floor
Refine by:
Budget
Sort by:Popular Today
161 - 180 of 760 photos
Item 1 of 3
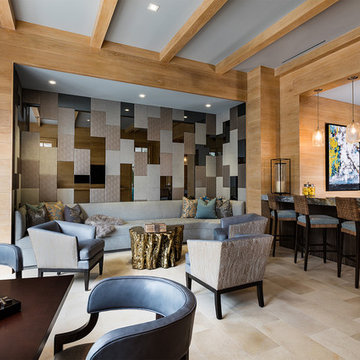
New 2-story residence with additional 9-car garage, exercise room, enoteca and wine cellar below grade. Detached 2-story guest house and 2 swimming pools.
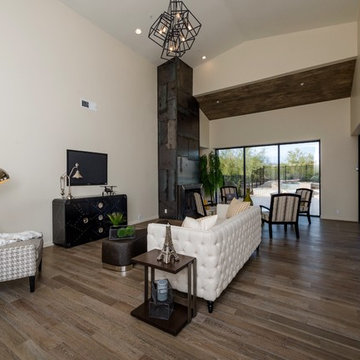
This great room features custom steel fireplace and large retractable windows which open on an outstanding view of Pinnacle Peak.
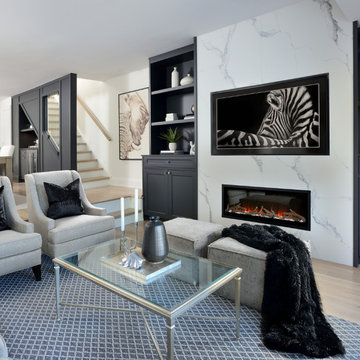
Open concept main floor family room with custom built in millwork, painted black shaker cabinets, open shelving, electric fireplace with marble slab full height surround, light hardwood flooring throughout, and potlights.
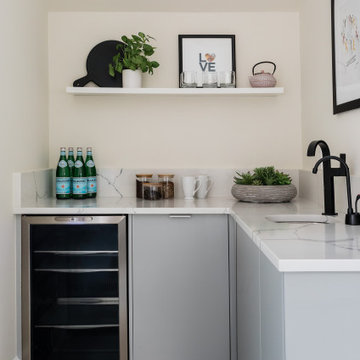
Design Principal: Justene Spaulding
Junior Designer: Keegan Espinola
Photography: Joyelle West
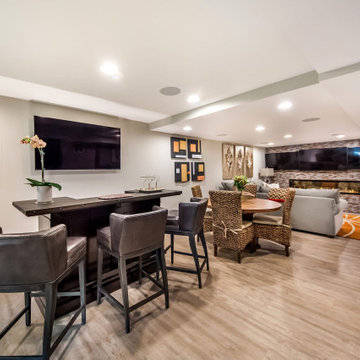
The basement was transformed into a open family room with wet-bar and a cozy seating area surrounds a tiled fireplace completing the transitional style.
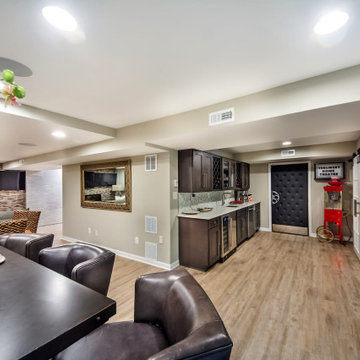
The basement was transformed into a open family room with wet-bar and a cozy seating area surrounds a tiled fireplace completing the transitional style.

The award-winning architects created a resort-like feel with classic mid-century modern detailing, interior courtyards, Zen gardens, and natural light that comes through clerestories and slivers throughout the structure.
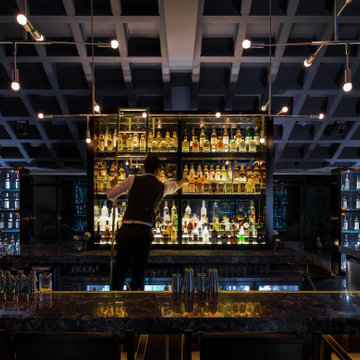
The bar itself has varying levels of privacy for its members. The main room is the most open and is dramatically encircled by glass display cases housing members’ private stock. A Japanese style bar anchors the middle of the room, while adjacent semi-private spaces have exclusive views of Lido Park. Complete privacy is provided via two VIP rooms accessible only by the owner.
AWARDS
Restaurant & Bar Design Awards | London
PUBLISHED
World Interior News | London
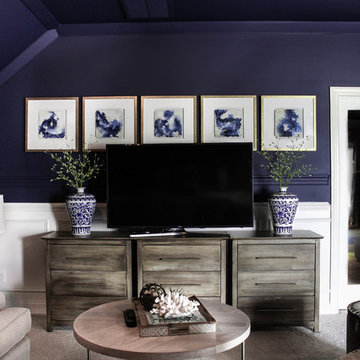
Bespoke paintings are all original acrylics on paper and canvas by Michelle Woolley Sauter, custom framing by One Coast Design.
Family Room Design Photos with a Home Bar and Beige Floor
9
