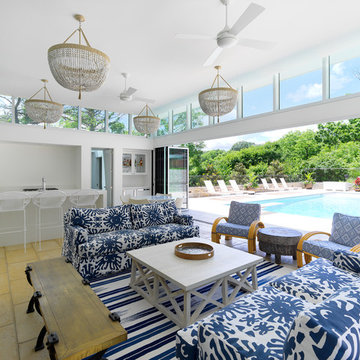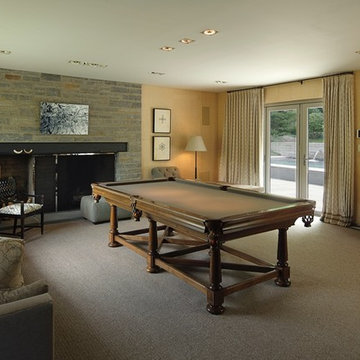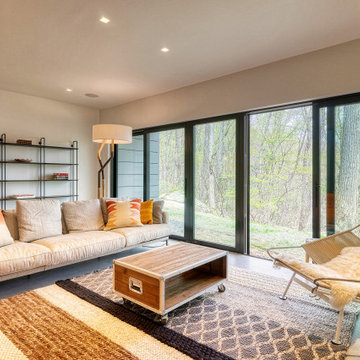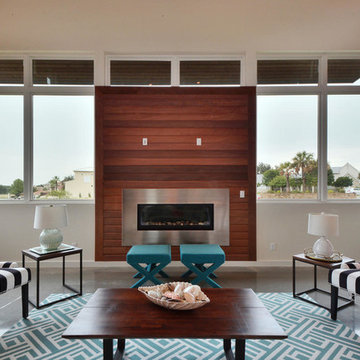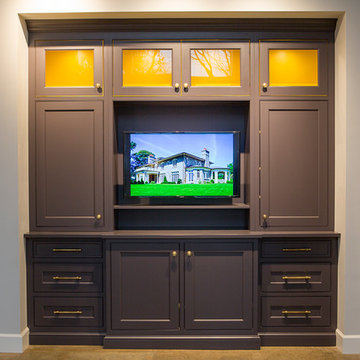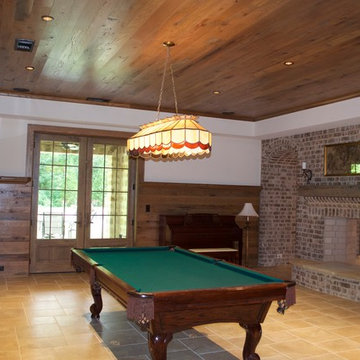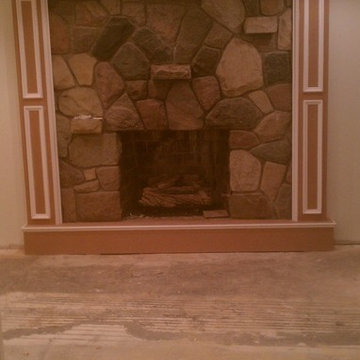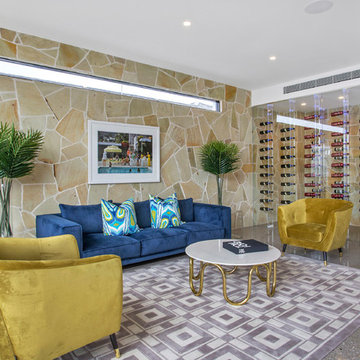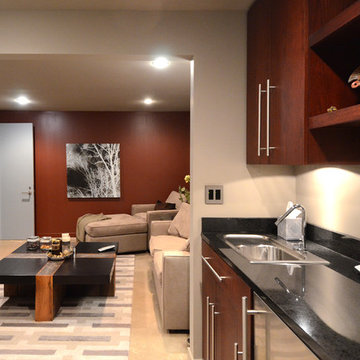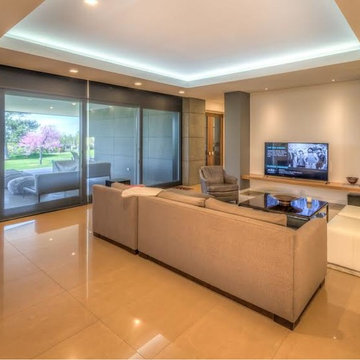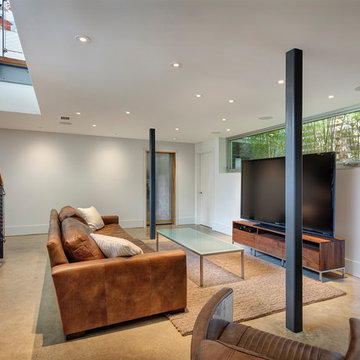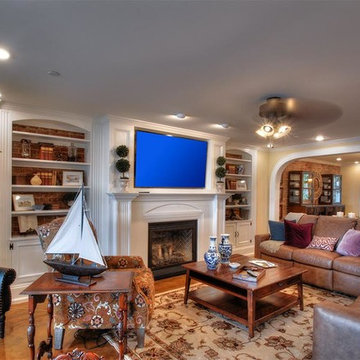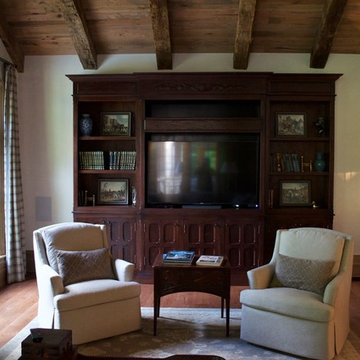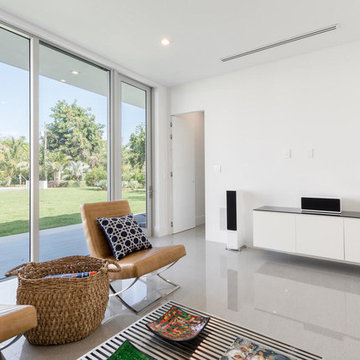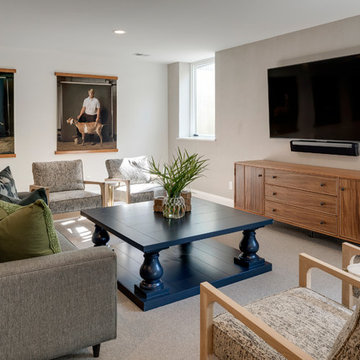Family Room Design Photos with a Home Bar and Concrete Floors
Refine by:
Budget
Sort by:Popular Today
41 - 60 of 178 photos
Item 1 of 3
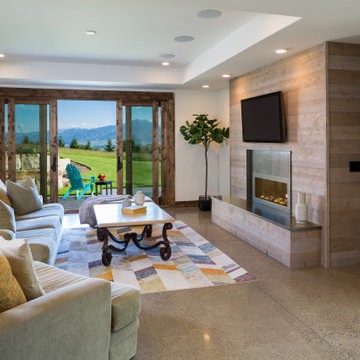
The Family Room has space for overflow family members and guests. The polished concrete floor are offset by the wood walls and custom painted cabinets.
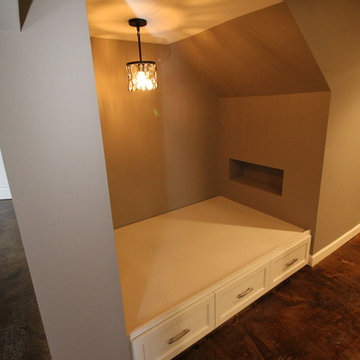
A custom built daybed utilizes the space beneath the stairs on the right. Three deep drawers offer storage beneath the daybed. Once the mattress and pillows are in, this will be a great reading nook or a quiet place to take a nap. A small niche is carved out to store current books being read, or a nice spot for the cat to rest!
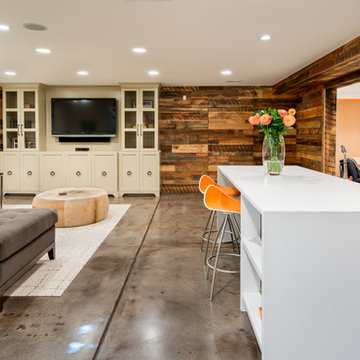
A gorgeous contemporary basement with entertainment center, wet bar, bathroom and laundry area. Featuring Artisan Shop, Inc custom cabinetry throughout.
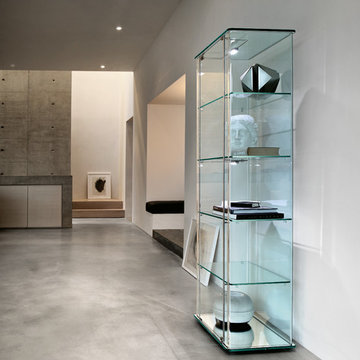
Founded in 1973, Fiam Italia is a global icon of glass culture with four decades of glass innovation and design that produced revolutionary structures and created a new level of utility for glass as a material in residential and commercial interior decor. Fiam Italia designs, develops and produces items of furniture in curved glass, creating them through a combination of craftsmanship and industrial processes, while merging tradition and innovation, through a hand-crafted approach.
Family Room Design Photos with a Home Bar and Concrete Floors
3
