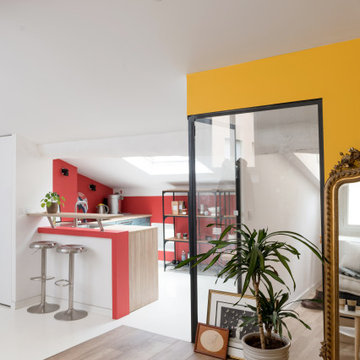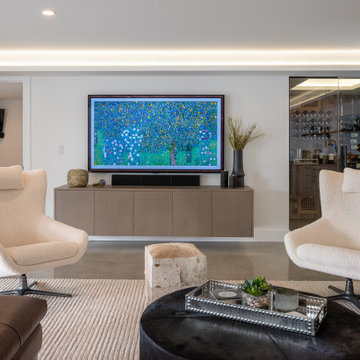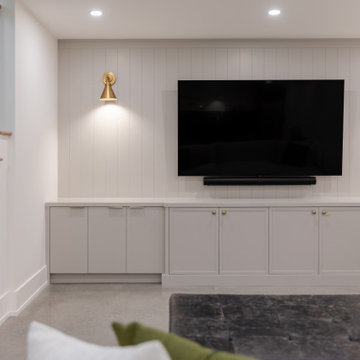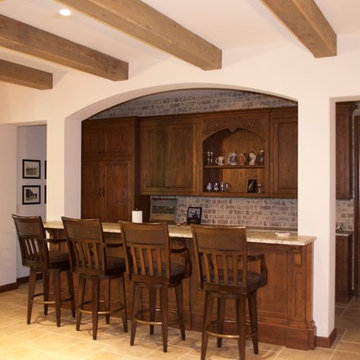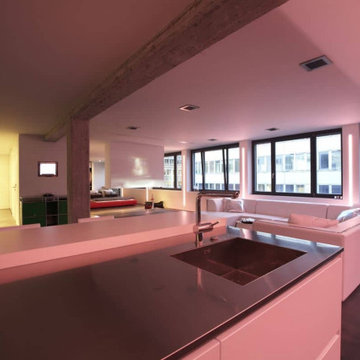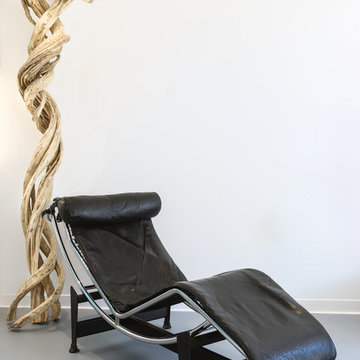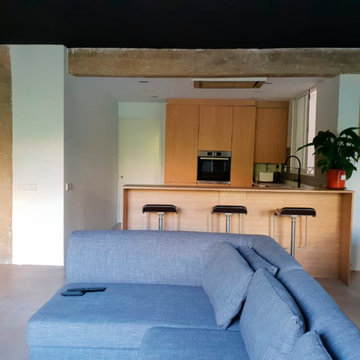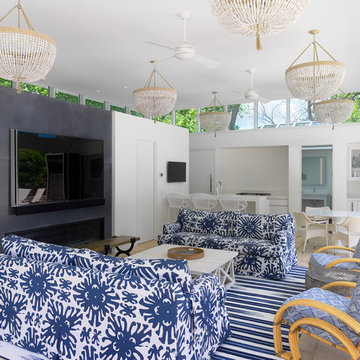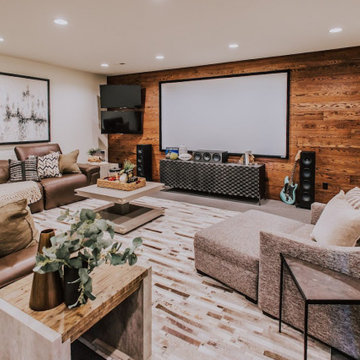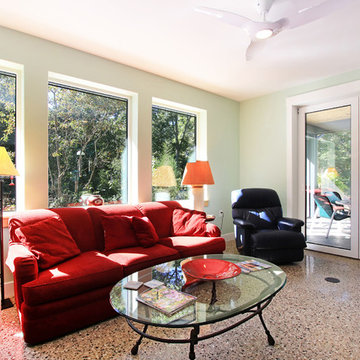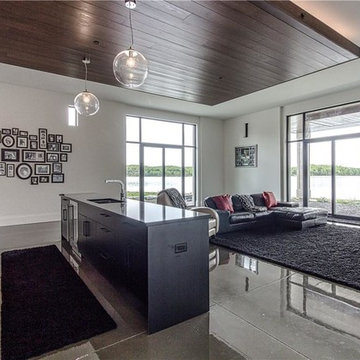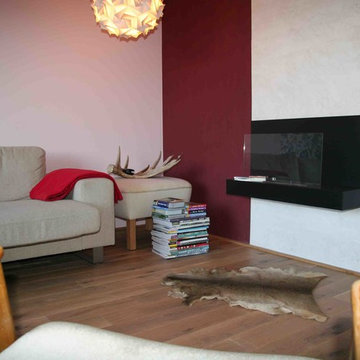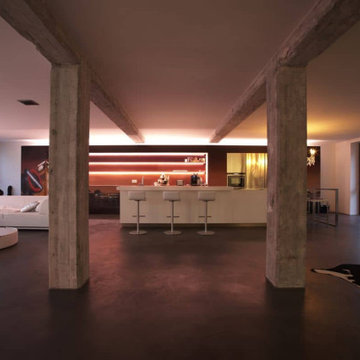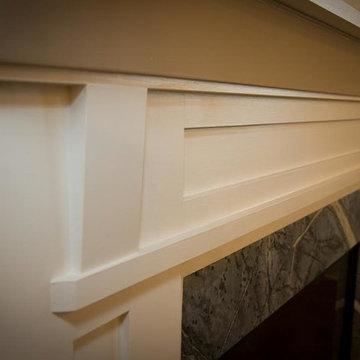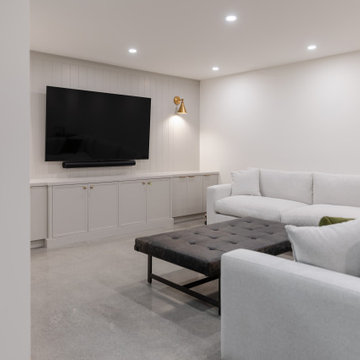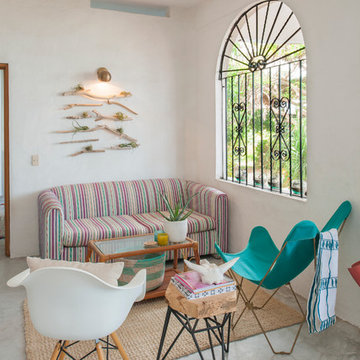Family Room Design Photos with a Home Bar and Concrete Floors
Refine by:
Budget
Sort by:Popular Today
101 - 120 of 178 photos
Item 1 of 3
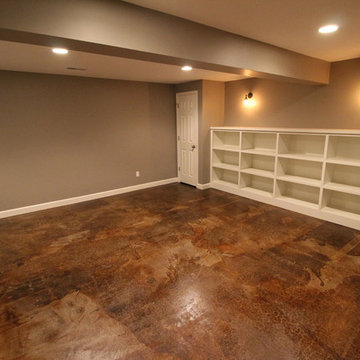
Built in bookcases will provide a great study and reading area. A small closet and plumbing are accessed behind the door. The stained concrete floor adds lots of texture and interest in this basement.
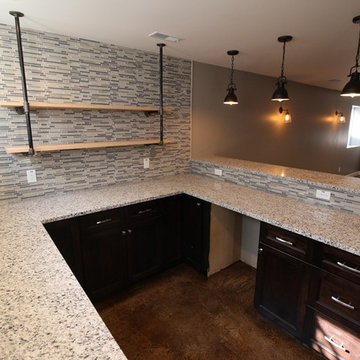
Unfinished basement transformed into an entertainment space. This new wet bar will house a wine cooler and beverage center, great for watching movies in the home theater! Custom wood and iron pipe shelving for displaying items. The wet bar also includes mosaic glass tile, custom cabinets and granite counter tops.
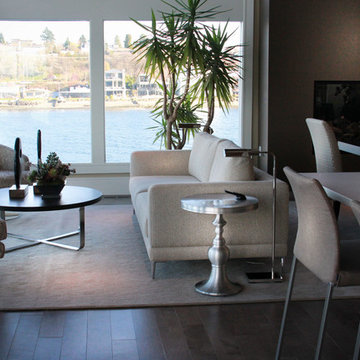
When your house sits on the water the view becomes the high lite of the space.this was a secong seating area of one very large room
Kevin Kurbs Photography
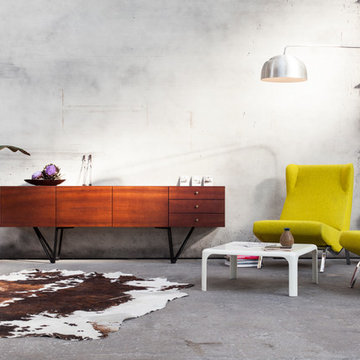
Sideboard mit Schubladen und Türen.
Korpus aussen Mahagonifurnier (aus zertifiziertem Anbau)
Korpus innen Ahornfurnier, Oberflächen matt lackiert
Gestell, Stahlrahmen geschweisst, schwarz lackiert
Abmessungen Korpus (L x B x H): 210cm x 46cm x 38cm
Höhe mit Gestell: 73cm
Gefertigt in Handwerksbetrieben in Süddeutschland.
Bestellung auf Anfrage.
Fotograf J. Kobelt
Family Room Design Photos with a Home Bar and Concrete Floors
6
