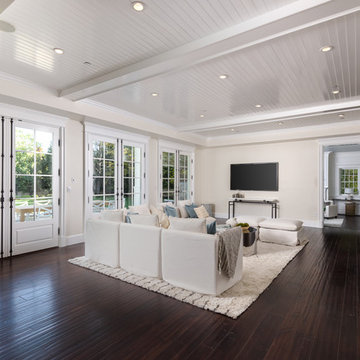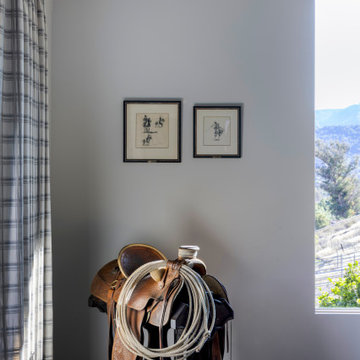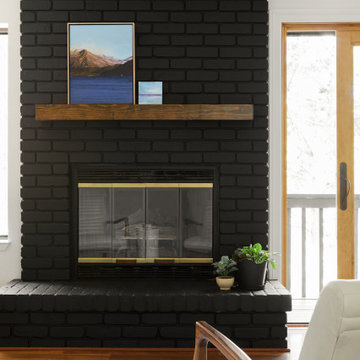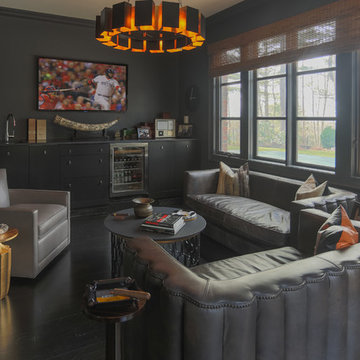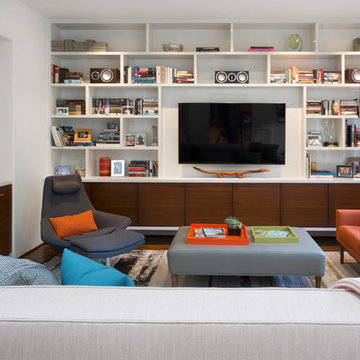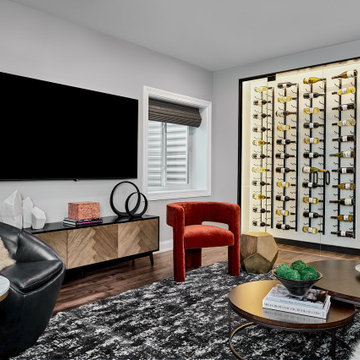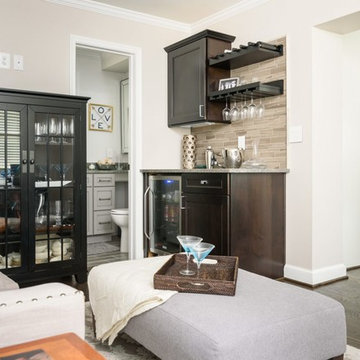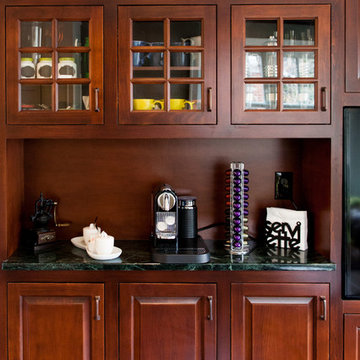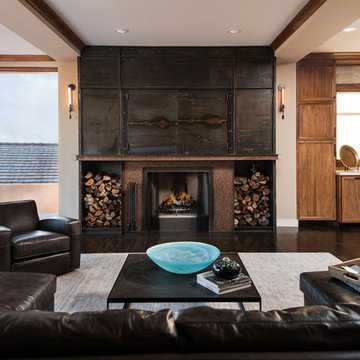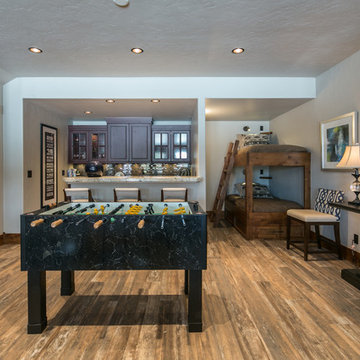Family Room Design Photos with a Home Bar and Dark Hardwood Floors
Refine by:
Budget
Sort by:Popular Today
61 - 80 of 878 photos
Item 1 of 3
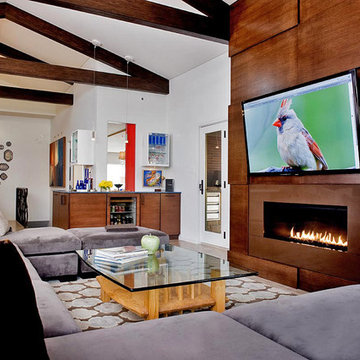
The new 900 sq. ft. addition includes family room, wet bar and kitchen.... general contractor: Regis McQuaide, Master Family room addition, with wet bar and gas fireplace.... Master Remodelers... designer: Rachel Pavilack, Pavilack Design... energy efficient engineering, Rob Hosken, Building Performance Architecture... photography: David Aschkenas
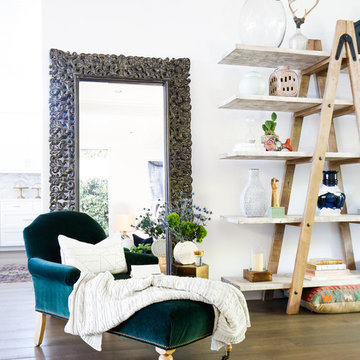
AFTER: LIVING ROOM | Renovations + Design by Blackband Design | Photography by Tessa Neustadt
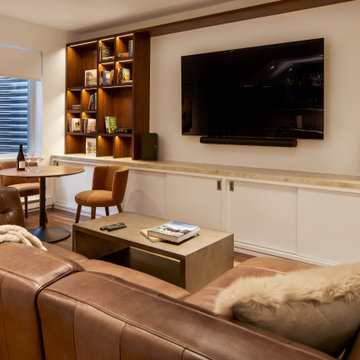
Lower ADU was re-incorporated into main house, featuring a entertainment lounge with full bar and wine cellar.
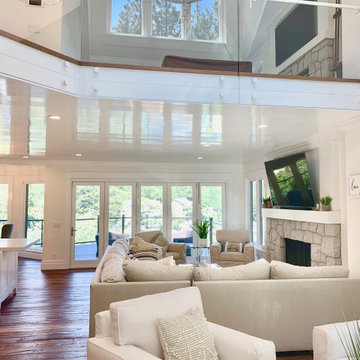
Beautiful family room featuring folding glass doors, stone fireplaces, dark brown hardwood flooring, white couches and chairs, a television, shiplap ceiling, and a beautiful view.
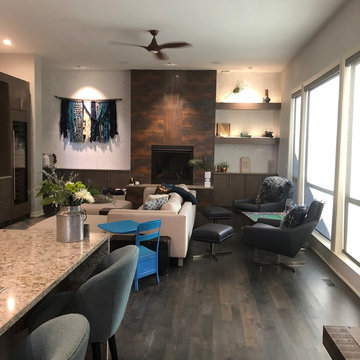
West Elm Austin Swivel Chairs with ottomans. Yarn artwork inspired by mybuprint.com. Childs desk is used for snacks instead of eating on cream couch (learned that lesson bad idea with kids even if it is Sunbrella Fabric do not buy this color).
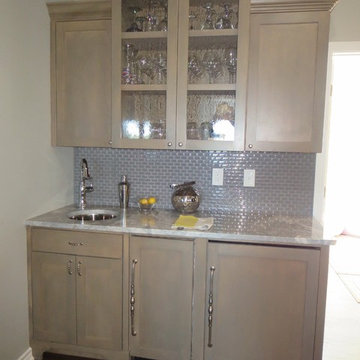
This was a big complicated layout of a house with really good bones....We originally were going to update the master bathroom and quickly there after ended up completely gutting the entire house and adding more square footage too. The client took a chance and was greatly rewarded. Their home has such a beautiful flow now.
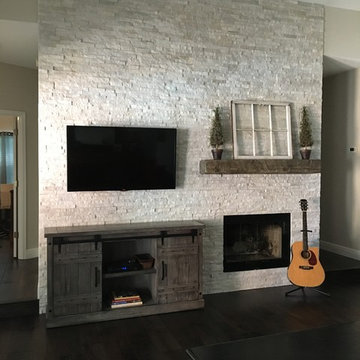
Act 1 Flooring supplied and installed the floors and accent wall around the fireplace. The accent wall has white stacked stone which really brightens up the room. The floors are a dark, engineered hardwood that comes in wide planks. The wet bar right in the living room is great for hosting. We love this custom living room.
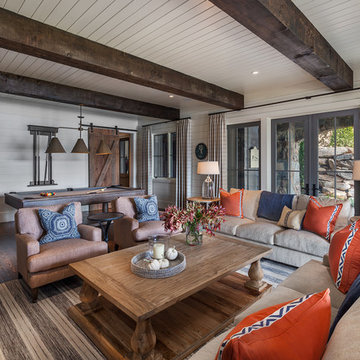
This transitional timber frame home features a wrap-around porch designed to take advantage of its lakeside setting and mountain views. Natural stone, including river rock, granite and Tennessee field stone, is combined with wavy edge siding and a cedar shingle roof to marry the exterior of the home with it surroundings. Casually elegant interiors flow into generous outdoor living spaces that highlight natural materials and create a connection between the indoors and outdoors.
Photography Credit: Rebecca Lehde, Inspiro 8 Studios
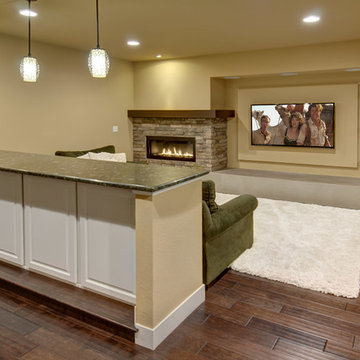
Basement home theater with hardwood floors, floating shelves and gas fireplace. ©Finished Basement Company
Family Room Design Photos with a Home Bar and Dark Hardwood Floors
4
