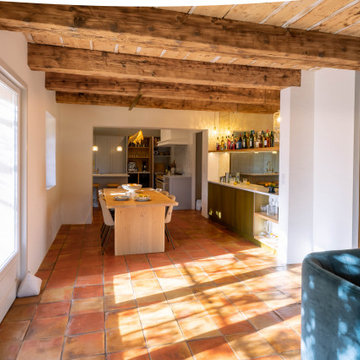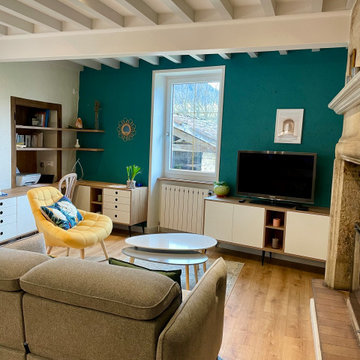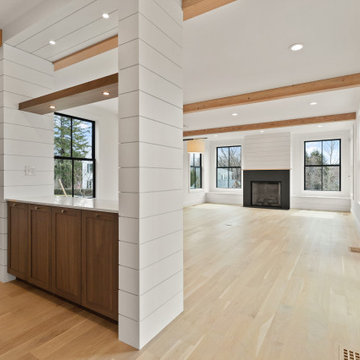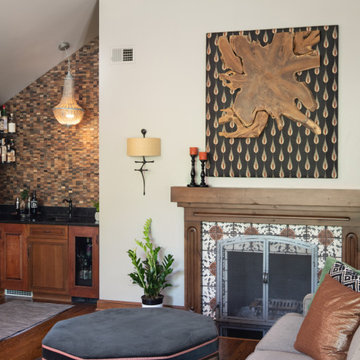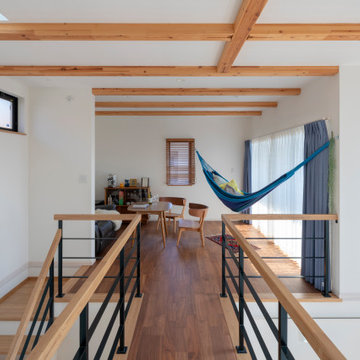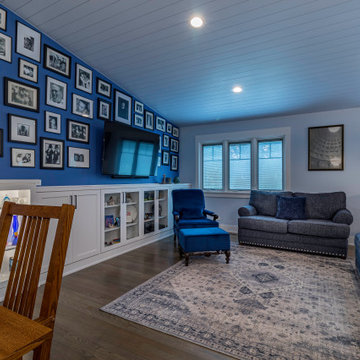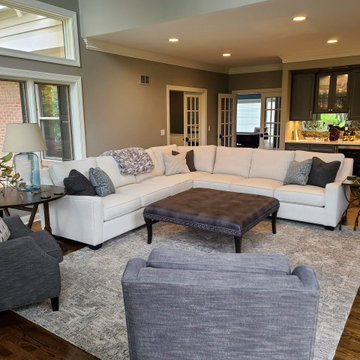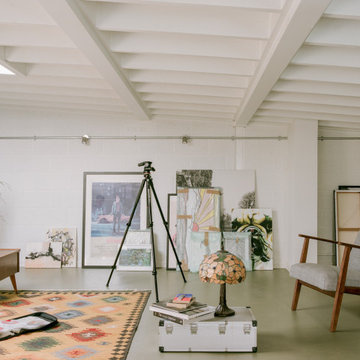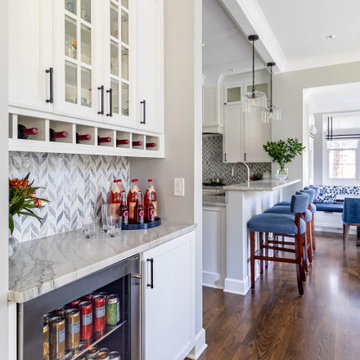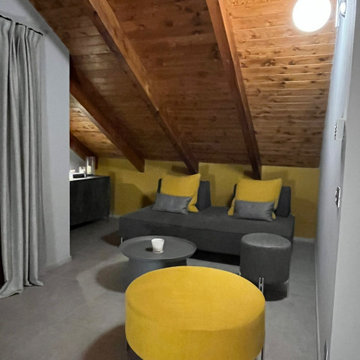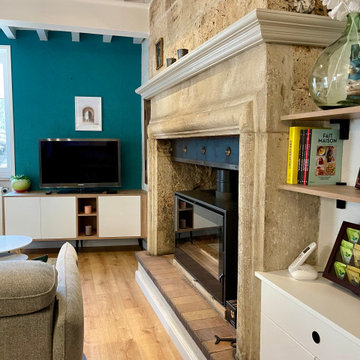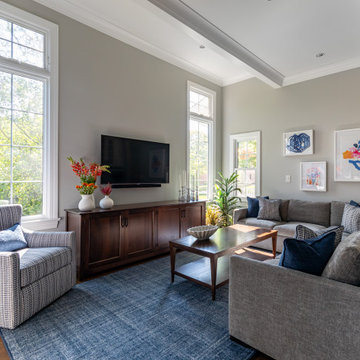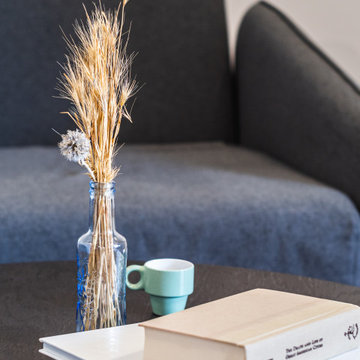Family Room Design Photos with a Home Bar and Exposed Beam
Refine by:
Budget
Sort by:Popular Today
101 - 120 of 191 photos
Item 1 of 3
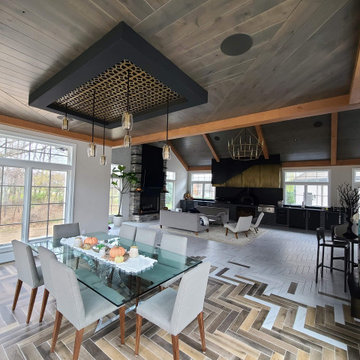
A large multipurpose room great for entertaining or chilling with the family. This space includes a built-in pizza oven, bar, fireplace and grill.
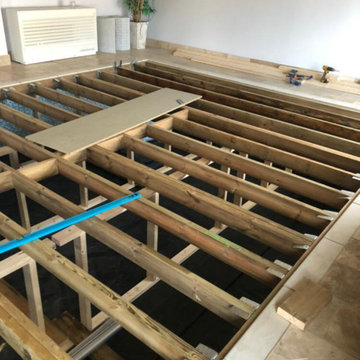
Our clients were keen to get more from this space. They didn't use the pool so were looking for a space that they could get more use out of. Big entertainers they wanted a multifunctional space that could accommodate many guests at a time. The space has be redesigned to incorporate a home bar area, large dining space and lounge and sitting space as well as dance floor.
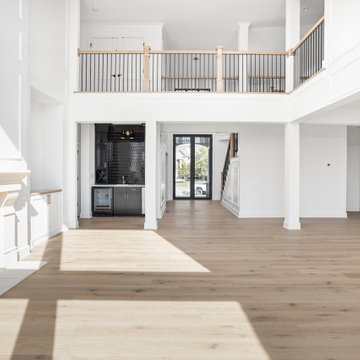
Family room with expansive ceiling, picture frame trim, exposed beams, gas fireplace, aluminum windows, home bar, and chandelier.
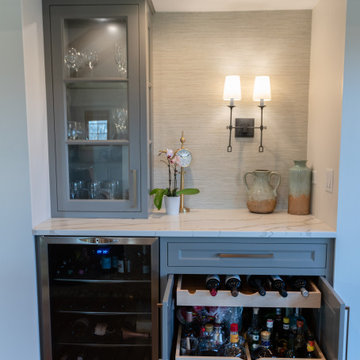
This family room refresh started with painting many of the heavy dark beams so that the ceiling beams became the focal point. We added custom cabinets for a bar and builtins next to the fireplace. We also added custom trim work and a mantle to the fireplace to brighten the space. New light fixtures and can lights added the finishing touch
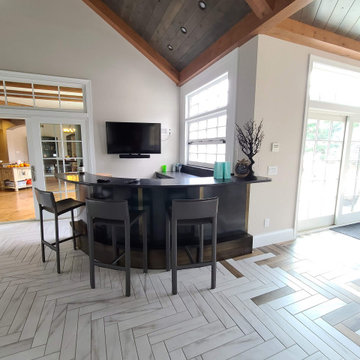
A large multipurpose room great for entertaining or chilling with the family. This space includes a built-in pizza oven, bar, fireplace and grill.
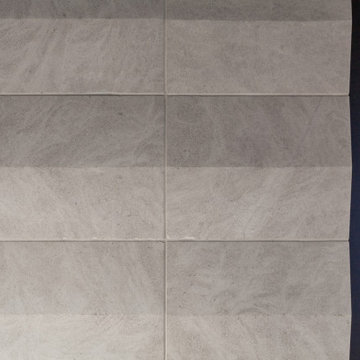
Lower Level Fireplace Detail features reclaimed limestone surround - Scandinavian Modern Interior - Indianapolis, IN - Trader's Point - Architect: HAUS | Architecture For Modern Lifestyles - Construction Manager: WERK | Building Modern - Christopher Short + Paul Reynolds - Photo: HAUS | Architecture
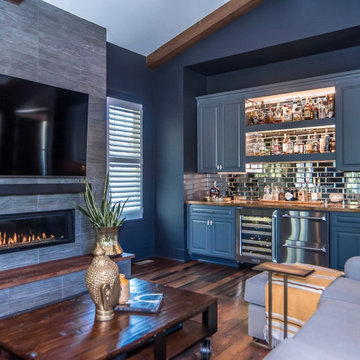
Actually one of the favorite rooms of the house, the details provided by the builder don't require a lot of fuss with unnecessary accessories. It's form is the function and it's all beautiful.
Family Room Design Photos with a Home Bar and Exposed Beam
6
