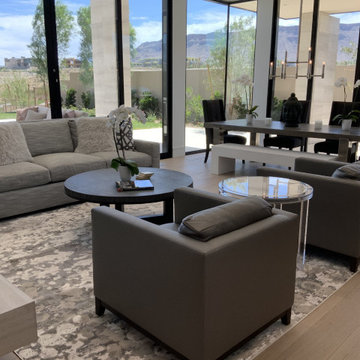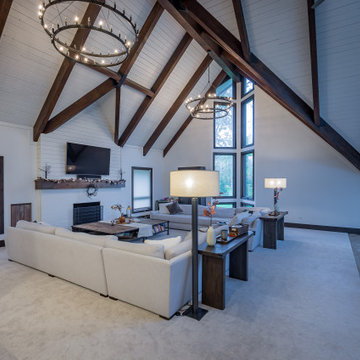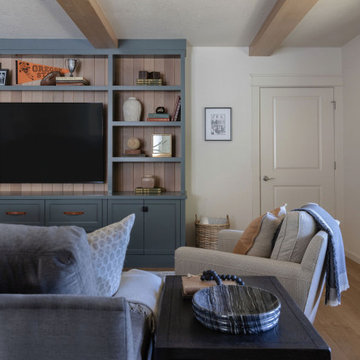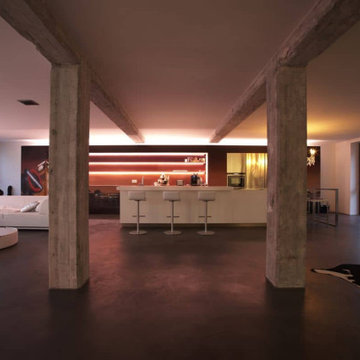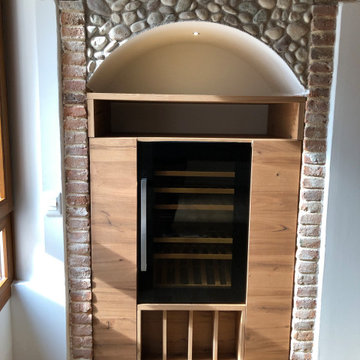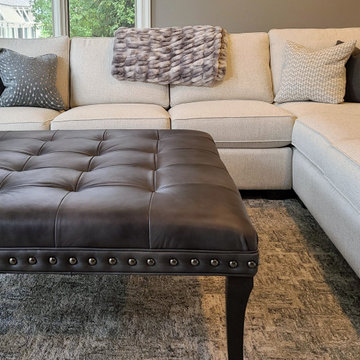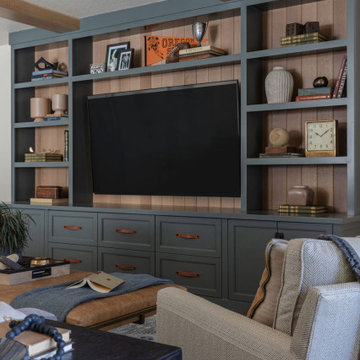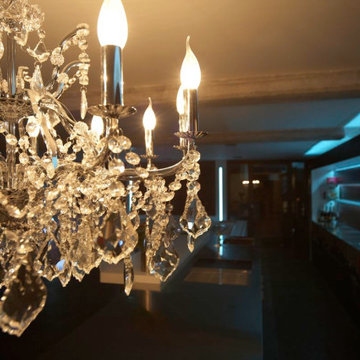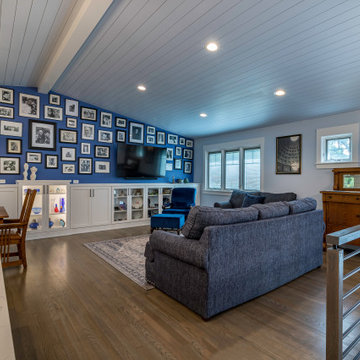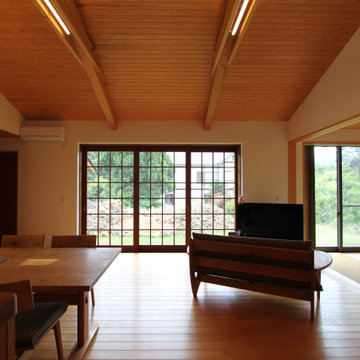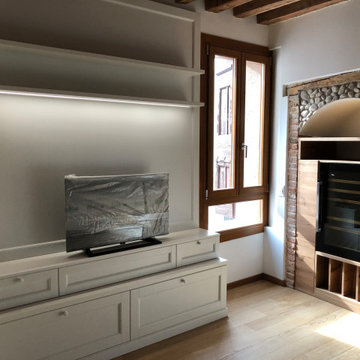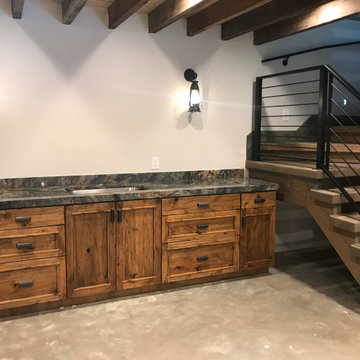Family Room Design Photos with a Home Bar and Exposed Beam
Refine by:
Budget
Sort by:Popular Today
121 - 140 of 191 photos
Item 1 of 3
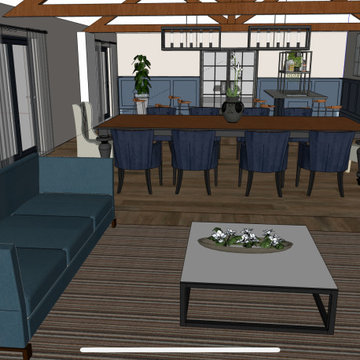
Our clients were keen to get more from this space. They didn't use the pool so were looking for a space that they could get more use out of. Big entertainers they wanted a multifunctional space that could accommodate many guests at a time. The space has be redesigned to incorporate a home bar area, large dining space and lounge and sitting space as well as dance floor.
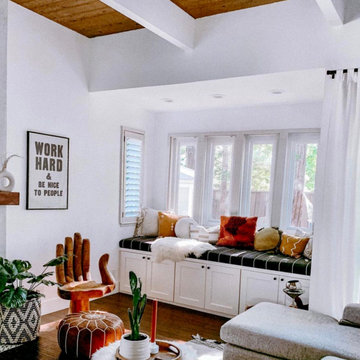
A Friedeberg Buddha hand chair and bohemian fabrics create a warm and unique family room for some really fun Clients.
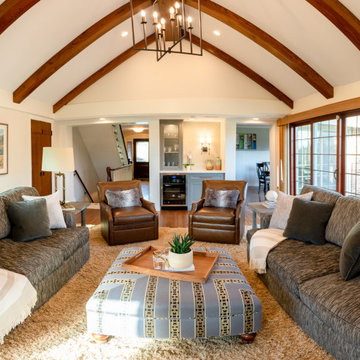
This family room refresh started with painting many of the heavy dark beams so that the ceiling beams became the focal point. We added custom cabinets for a bar and builtins next to the fireplace. We also added custom trim work and a mantle to the fireplace to brighten the space. New light fixtures and can lights added the finishing touch
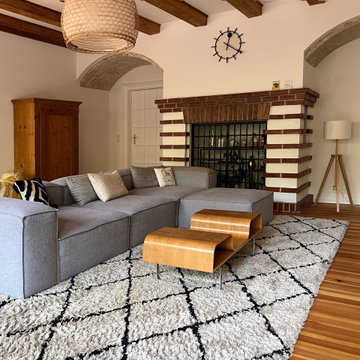
Zwischen Wohnzimmer und Esszimmer haben wir einen offenen Durchgang geschaffen. Der vorhandene Kamin war nur zu Dekozwecken eingebaut. Aus ihm haben wir eine hinterleuchtete Hausbar gemacht.
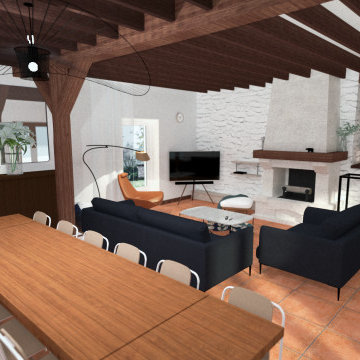
La modernisation et l'apport de lumière dans cette pièce à vivre, tout en conservant l'aspect convivial de l'espace, étaient la demande. Pour ce faire, l'apport de matières minérales et métalliques a permis de contraster avec la chaleur du bois existant et permettre la réflexion de la lumière. Par ailleurs, l'allègement du mobilier a aussi eu toute son importance, en conservant un maximum d'assises.
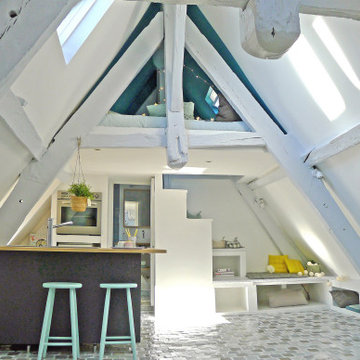
ÉTAT DES LEUX: Situé au dernier étage d’un immeuble du XVIIIe siècle dans le centre historique de Nantes, le studio en "tipi" a beaucoup de charme mais il a été mal entretenu et les agencements sont grossièrement bricolés. La cuisine et la salle de bain notamment sont en très mauvais état et les tomettes anciennes ont subi toute sorte de dommage.
MISSION: L’intervention a consisté à redonner tout son charme au lieu en mettant en valeur son volume, sa luminosité, et à en faire un petit appartement tout confort.
Les poutres en chêne très anciennes et foncées ont été peintes en gris clair ; les tomettes, impossibles à nettoyer en profondeur, ont été repeintes dans différentes nuances de gris clair à la façon d’un damier aléatoire. La cuisine et la salle de douche ont été entièrement refaites tout comme le coin nuit cosy au dessus de la cuisine.
L’ensemble respire, un vrai nid douillet à deux pas du château de Nantes !
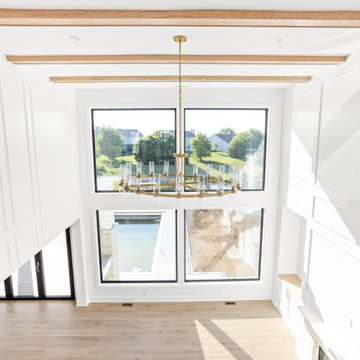
Family room with expansive ceiling, picture frame trim, exposed beams, gas fireplace, aluminum windows and chandelier.
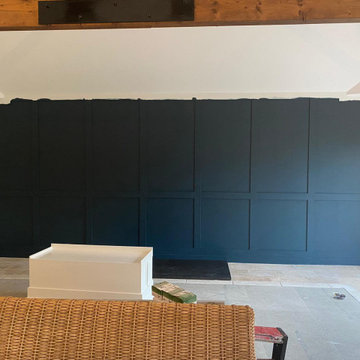
Our clients were keen to get more from this space. They didn't use the pool so were looking for a space that they could get more use out of. Big entertainers they wanted a multifunctional space that could accommodate many guests at a time. The space has be redesigned to incorporate a home bar area, large dining space and lounge and sitting space as well as dance floor.
Family Room Design Photos with a Home Bar and Exposed Beam
7
