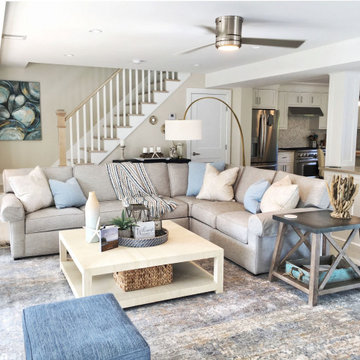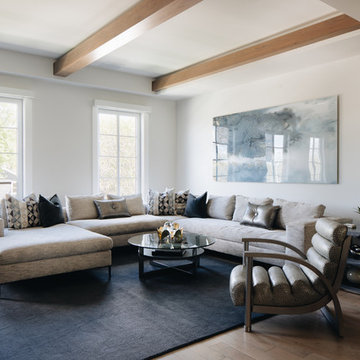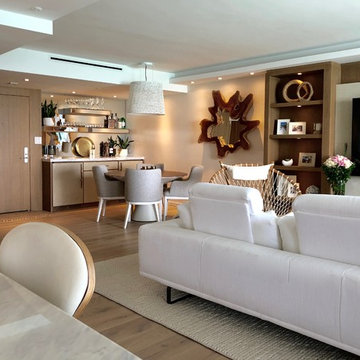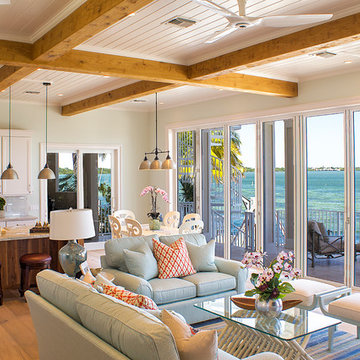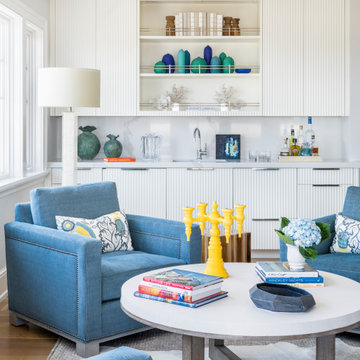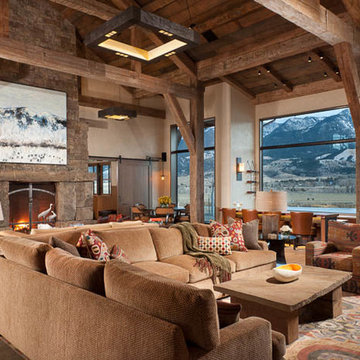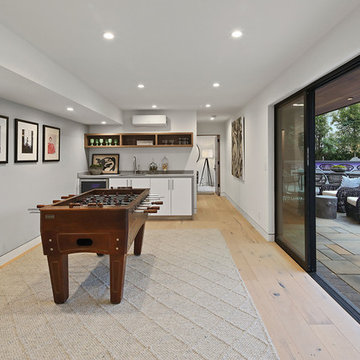Family Room Design Photos with a Home Bar and Light Hardwood Floors
Refine by:
Budget
Sort by:Popular Today
41 - 60 of 930 photos
Item 1 of 3
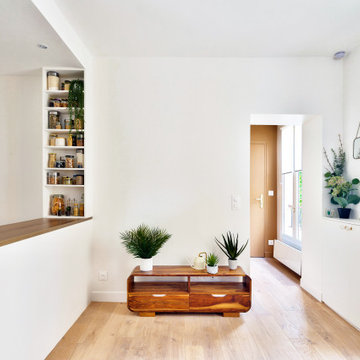
Vue sur l'entrée depuis le salon. Un meuble de rangement sur mesure a été réalisé pour souligner le passage de l'entrée vers le salon.

A full, custom remodel turned a once-dated great room into a spacious modern farmhouse with crisp black and white contrast, warm accents, custom black fireplace and plenty of space to entertain.

Inspired by the majesty of the Northern Lights and this family's everlasting love for Disney, this home plays host to enlighteningly open vistas and playful activity. Like its namesake, the beloved Sleeping Beauty, this home embodies family, fantasy and adventure in their truest form. Visions are seldom what they seem, but this home did begin 'Once Upon a Dream'. Welcome, to The Aurora.
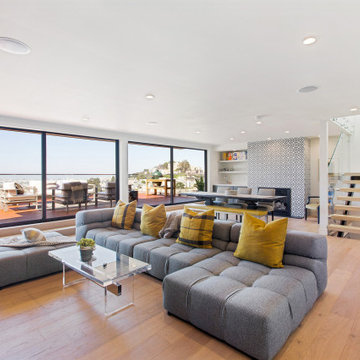
For our client, who had previous experience working with architects, we enlarged, completely gutted and remodeled this Twin Peaks diamond in the rough. The top floor had a rear-sloping ceiling that cut off the amazing view, so our first task was to raise the roof so the great room had a uniformly high ceiling. Clerestory windows bring in light from all directions. In addition, we removed walls, combined rooms, and installed floor-to-ceiling, wall-to-wall sliding doors in sleek black aluminum at each floor to create generous rooms with expansive views. At the basement, we created a full-floor art studio flooded with light and with an en-suite bathroom for the artist-owner. New exterior decks, stairs and glass railings create outdoor living opportunities at three of the four levels. We designed modern open-riser stairs with glass railings to replace the existing cramped interior stairs. The kitchen features a 16 foot long island which also functions as a dining table. We designed a custom wall-to-wall bookcase in the family room as well as three sleek tiled fireplaces with integrated bookcases. The bathrooms are entirely new and feature floating vanities and a modern freestanding tub in the master. Clean detailing and luxurious, contemporary finishes complete the look.
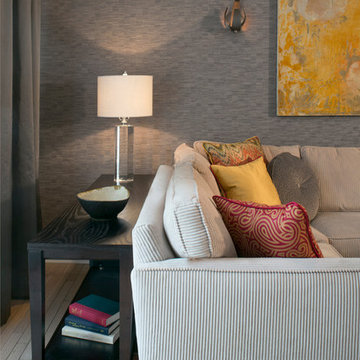
Custom drapery and pillows dress up this lounge area in this glamorous condo. Textured wallpaper is the perfect background for the metal sconces and abstract painting. Photography by Gene Meadows
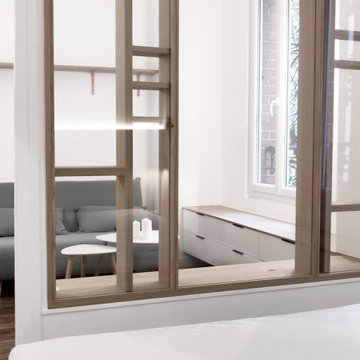
Du lit 140x200cm, on prend pleinement conscience de l'aménagement optimisé du salon à travers le claustra vitré et insonorisé.
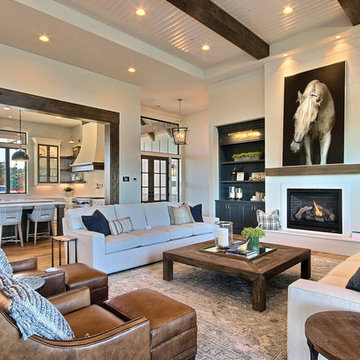
Inspired by the majesty of the Northern Lights and this family's everlasting love for Disney, this home plays host to enlighteningly open vistas and playful activity. Like its namesake, the beloved Sleeping Beauty, this home embodies family, fantasy and adventure in their truest form. Visions are seldom what they seem, but this home did begin 'Once Upon a Dream'. Welcome, to The Aurora.

A full, custom remodel turned a once-dated great room into a spacious modern farmhouse with crisp black and white contrast, warm accents, custom black fireplace and plenty of space to entertain.
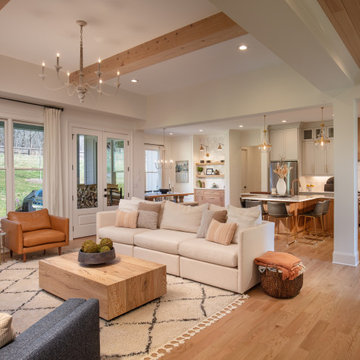
A top priority when designing this home was to create an environment that was bright and airy, using neutral colors and natural materials, which would reflect the picturesque surroundings and provide a comfortable, yet modern feel to the space. The design style begins as you enter the front door into a soaring foyer with a grand staircase, light oak hardwood floors, and custom millwork that flows into the main living space. The open concept kitchen, living and dining areas create the ideal space for entertaining. Another unique architectural element to the home is the hallway’s Alaskan Cedar ceiling leading to the master’s suite.
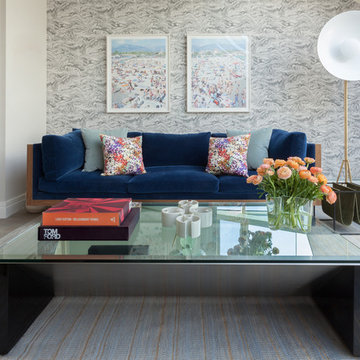
Notable decor elements include: Schumacher Romeo in cararra wallpaper, Mark Nelson Design custom mohair and jute rug, vintage coffee table in lacquered wood with glass from Compasso, Parabola floor lamp from L’Arcobaleno, custom sofa by Manzanares upholstered in Stark Neva blue velvet fabric, Stark Lobos summer bouquet and Creation Baumann Vida pillows and Espasso Domino magazine rack.
Photos: Francesco Bertocci
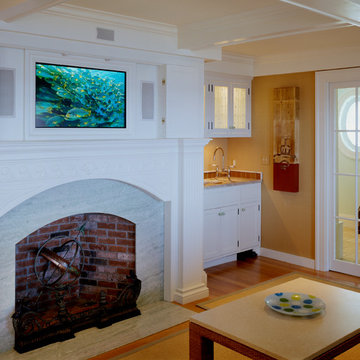
Custom built folding doors to cover the TV that look like panels once closed. Salvage marble top & porcelain sink, custom made cabinets around icemaker
Family Room Design Photos with a Home Bar and Light Hardwood Floors
3
